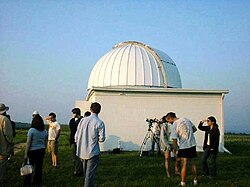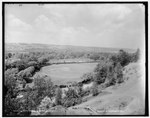Central (Main) campus
Academic, administrative, and athletics buildings between Cascadilla Gorge and Fall Creek Gorge.
| Name | Image | Architect | Built | Location | Use and other notes | Ref |
|---|---|---|---|---|---|---|
| Andrew Dickson White House |  | William Henry Miller (B.Arch. 1872) | 1874 | 121 Presidents Drive | Begun by Miller and finished by Babcock. Built for Andrew Dickson White and his family. South wing added in 1911. | [1] [2] : 54 |
| Anabel Taylor Hall |  | Starrett, Van Vleck & Marsh (Ernest A. Van Vleck, Class of 1897) | 1953 | 548 College Avenue | Inside is a memorial to alumni killed in World War II | [3] |
| Atkinson Hall |  | Lake Flato Architects | 2024 | 354 Tower Road | Four-story building; 90,000 square feet; houses the Atkinson Center for a Sustainable Future | [4] |
| Bailey Hall |  | Green and Wicks | 1912 | 230 Garden Ave, Central Campus | Bailey Hall is the largest auditorium at Cornell University, seating 1324 people. Interior renovated 2006 by Mitchell|Giurgola Architects [5] | [6] |
| Baker Laboratory |  | Arthur N. Gibb (B.Arch 1890) | 1921 | 259 Feeney Way | Donated by and named for banker George Fisher Baker (1840-1931), who was not a Cornell alum. | [7] |
| Bard Hall |  | Shreve, Lamb & Harmon | 1963 | 126 Hollister Dr | Bard is attached to the west end of Thurston Hall. | [8] |
| Barnes Hall |  | William Henry Miller (B.Arch. 1872) | 1887-1888 | 129 Ho Plaza | Cornell's first student union. | [2] : 56 |
| Bartels Hall |  | Gwathmey Siegel & Associates Architects | 1990 | 554 Campus Rd | Location of Newman Arena, home of the men's and women's basketball, volleyball, and wrestling teams | [9] |
| Barton Hall |  | Lewis Pilcher | 1915-1917 | 117 Statler Drive | Originally the New York State Armory and Drill Hall, it covers an area of over two acres | [2] : 55 |
| Beebe Hall |  | 1910 | 110 Plantations Road | [10] | ||
| Big Red Barn |  | Cornell University | 1874 | 135 Presidents Drive | Originally the A.D. White Carriage House. Extended in 1956. | [11] |
| Biotechnology Building |  | Davis, Brody | 1986 | Biology Quad (526 Campus Road) | [12] | |
| Cornell Ann S. Bowers College of Computing and Information Science |  | Leers Weinzapfel Associates | expected Spring 2025 | 127 Hoy Road, south of Gates Hall (former location of Hoy Field) | Four-story building with two four-story wings forming an open angle "L" framing a shared green space with Gates Hall | [13] |
| Boyce Thompson Institute for Plant Research |  | Ulrich Franzen | 1978 | 533 Tower Road | [14] | |
| Bradfield Hall |  | Ulrich Franzen [15] | 1968 | 306 Tower Road | [16] | |
| Bruckner Hall |  | Carl & Robert Tallman; Carl Larson | 1960 | 208 Mann Drive | [17] | |
| Caldwell Hall |  | Green and Wicks | 1913 | 121 Reservoir Ave | [18] | |
| CALS Surge Facility |  | United States Army Corps of Engineers | 1930 | 525 Tower Road | Toxic Chemical and Nematode Laboratory | [19] |
| Carpenter Hall |  | Perkins and Will | 1956 | Engineering Quad (313 Campus Road) | [20] | |
| Clark Hall |  | Warner, Toan & Lunde | 1965 | 142 Sciences Drive | [21] | |
| Computing and Communications Center |  | Green and Wicks | 1912 | Ag Quad (235 Garden Ave.) | Built for the Department of Home Economics, and originally known as Comstock Hall. [22] The Home Economics College moved into Martha Van Rensselaer Hall in 1933, and Comstock became part of the College of Agriculture. Similar in design to Caldwell and Rice Halls. | [23] |
| Comstock Hall |  | Levatich & Hoffman | 1985 | 129 Garden Ave. | [24] | |
| Cornell Health |  | Conway L Todd | 1956, 1979 | 110 Ho Plaza | Previously known as the Gannett Health Center. Built 1955-56 and designed by Conway L Todd. 1979 addition by Robert Macon Associates. A complete renovation and new addition by Chiang O’Brien along Campus Road was added in 2017. | [25] |
| Cornell Health addition |  | Chiang O’Brien Architects (Grace Chiang 1980, B.Arch. 1981) | 2017 | 242 Campus Road | Addition to Cornell Health along Campus Road was designed by Chiang O’Brien Architects, principal Grace Chiang '80, B.Arch'81 | [25] |
| Cornell Store |  | Earl Flansburgh (B.Arch 1952) | 1970 | 135 Ho Plaza | Built underground. Won Progressive Architecture award in January 1969. | [26] |
| Corson-Mudd Hall |  | Hugh Stubbins [27] | Dedicated September 1982 | 215 Tower Road at Garden Avenue | Includes a four-story atrium, roof-top greenhouses, and 128 research labs. | [27] |
| Day Hall |  | Frederick L. Ackerman | 1947 | 144 Feeney Way | University administration | [28] |
| Dolgen Hall ("ILR Extension Building") |  | Green and Wicks | 1912 | 140 Garden Ave. | Built in 1911-1912 as an expansion of the Vet school, along with King-Shaw Hall. Rededicated "Dolgen Hall" in 2008. | [29] [30] [31] |
| Duffield Hall | 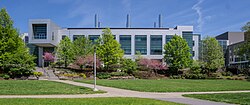 | Rhoads Siegel | 2004 | 343 Campus Rd., Engineering Quad | [32] | |
| East Campus Research Facility |  | Ballinger | 2007 | 626 Tower Road | [33] [34] | |
| Emerson Hall |  | Ulrich Franzen [15] | 1968 | 236 Mann Dr. | [35] | |
| Fernow Hall |  | Green and Wicks | 1915 | 226 Mann Dr. | Similar to Roberts, East Roberts, Caldwell, and old Comstock Halls. | [36] |
| Fischell Band Center |  | Baird Sampson Neuert | 2013 | 141 Kite Hill Dr. | The Fischell Band Center was purpose-built for the Cornell Big Red Marching Band, and stands just outside the Schoellkopf Crescent. | [37] |
| Foundry, The |  | Charles Babcock | 1890 | 936 University Avenue, across from Milstein and Sibley | Originally housed foundry casting and sand molding equipment and served as a blacksmith shop for the engineering college; part of the Architecture school since 1960. | [38] [39] |
| Friedman Wrestling Center |  | CannonDesign | 2003 | 610 Campus Road | Said to be the "nation's first dedicated wrestling center." | [40] |
| Gates (Bill & Melinda) Hall |  | Morphosis Architects, design director Thom Mayne | 2014 | 107 Hoy Rd. | [41] [42] | |
| Goldwin Smith Hall |  | Carrère and Hastings | 1904- 1906 [2] : 30 232 Feeney Way | The 1892 Dairy Building was incorporated into Goldwin Smith Hall. In 2016, Klarman Hall was built against the rear of Goldwin Smith Hall. | [2] : 31 | |
| Grumman Hall |  | Perkins and Will | 1957 | Engineering Quad (134 Rhodes Dr) | Similar in style to Phillips (1955), Upson (1956), and Hollister (1957) | [43] |
| Grumman Squash Courts |  | Cornell Univ; Wells, Koetter, Dennis | 1953 | 505 Campus Road | [44] | |
| Ho Plaza |  | Jon Ullberg | 1995 | Central Campus | This section of Central Avenue name changed to Ho Plaza from Campus Road opposite College Ave to Uris Library and was converted to a pedestrian mall | [5] |
| Hollister Hall |  | Perkins and Will | 1957 | Engineering Quad (527 College Avenue) | DeFrees Hydraulics Laboratory was added in 1982 | [45] |
| Hughes Hall |  | Eggers & Higgins | 1963 | Law School (241 Campus Road) | Renovated in 2017 | [46] |
| Human Ecology Building |  | Gruzen Samton/IBI Group | 2011 | 37 Forest Home Drive | [47] | |
| Intercultural Center | 1928 | 626 Thurston Avenue | [48] | |||
| Ives Hall |  | 1998 | 121 Tower Road | [49] | ||
| Ives Hall East |  | Coffin & Coffin | 1962 | 121 Tower Road | Low, horizontal building with flat roof. Formerly the site of the James Law Hall, Veterinary School | [50] |
| Ives Hall West |  | 1962 | 121 Tower Road | Renovated 2005 by Beckhard Richland Szerbaty + Associates [5] | [51] | |
| Ives Hall Faculty Wing |  | William Haugaard, Perkins Eastman (Aaron Schwarz, B.Arch 1980) [52] | 1938 | 133 Statler Drive | Originally designed in a College Gothic style; completely renovated by Perkins Eastman | [53] [54] |
| Johnson Museum of Art | 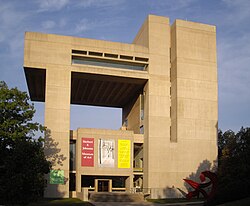 | Pei Cobb Freed & Partners | 1973 | 114 Central Ave | 2007 northward underground extension by Pei Cobb Freed [5] | [55] |
| Kennedy Hall |  | Gwathmey Siegel & Associates Architects | 1990 | 215 Garden Avenue | The south section is Kennedy, the north section is Roberts. Stone Hall was demolished to make way for this. | [56] [57] [58] |
| Kimball Hall |  | Shreve, Lamb & Harmon | 1951 | Engineering Quad (134 Hollister Dr) | Eastern Pavilion of Thurston Hall | [59] |
| King-Shaw Hall ("ILR Conference Center") |  | Green and Wicks | 1912 | 140 Garden Avenue | Built in 1911-1912 as an expansion of the Vet school. Rededicated "King-Shaw Hall" in 2012. Designed after an eighteenth-century colonial estate | [60] [61] |
| Kinzelberg Hall |  | King + King Architects | 1988 | 244 Garden Avenue | Nutritional Sciences | |
| Klarman Hall |  | Koetter, Kim and Associates (Alfred H. Koetter Jr., M.Arch. ’66 and Susie Sung-Hea Kim ’71, B.Arch. ’72) | 2016 | 232 Feeney Way | The exterior rear of Goldwin Smith forms the west side wall of Klarman. | [62] |
| Kroch Library |  | Shepley, Bulfinch, Richardson and Abbott | 1992 | Beneath the Arts Quad (216 Feeney Way) | A three-story underground library, accessible through Olin Library. | [63] [64] |
| Lincoln Hall |  | Charles Babcock | 1888 | Faces Arts Quad (256 Feeney Way) | Originally home of civil engineering and architecture; later shared by Theatre Arts and Music; now Music | [65] |
| Lincoln Hall East Avenue addition |  | Shepley Bulfinch Richardson and Abbot | 1998-2000 | Faces East Avenue (256 Feeney Way) | Major expansion of Lincoln Hall along East Avenue for the Music Department | [65] [5] |
| Livestock Pavilion |  | Green and Wicks | 1913 | 48 Judd Falls Rd. | Similar in style to Wing Hall | [67] |
| Lynah Rink |  | Von Storch, Evans & Burkavage | 1956 | 536 Campus Road | Renovated and expanded 2006 by Rossetti Architects [5] | [68] |
| Malott Hall |  | Warner, Burns, Toan & Lunde | 1963 | 212 Garden Ave., across from Bailey Hall | [69] | |
| Mann Library building |  | Cornelius White | 1953 | 237 Mann Dr. | Renovated June 2007 by Beyhan Karahan & Associates [5] | [70] |
| Mann Library addition |  | Edward Larrabee Barnes; Lee & Timchula (formerly Barnes & Lee) | 2000 | 237 Mann Dr. | [71] | |
| Martha Van Rensselaer Hall |  | William Haugaard | 1933 | 116 Reservoir Ave | [72] | |
| Martha Van Rensselaer Hall West Wing |  | John Snyder Architects | 2005 [5] | 27 Forest Home Drive | [73] | |
| McGraw Hall |  | Archimedes Russell | 1872 | Arts Quad (141 Central Ave) | Originally housed the library and a Museum of Zoology | [74] [2] : 20 |
| McGraw Tower (University Chimes) | 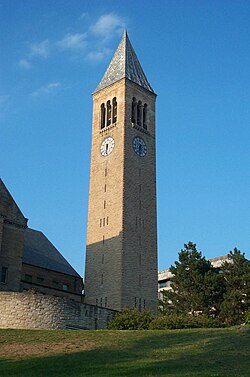 | 1891 | 160 Ho Plaza (part of Uris Library) | McGraw Tower stands 173 feet tall and contains 131 steps to the clock mechanism, and 30 more steps to the bell loft. The chimes were donated to Cornell by Jennie McGraw in 1868 and installed in McGraw Tower in 1891. | [2] : 43 | |
| Milstein Hall |  | Rem Koolhaas | 2011 | 943 University Avenue | Connects to Rand and Sibley halls, and cantilevers over University Avenue. | [75] |
| Morrill Hall | 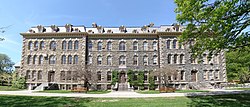 | Harlow Wilcox & Cyrus K Porter | 1868 | Arts Quad (159 Central Ave) | The first academic building built for Cornell; when the university opened in 1868, Morrill and Cascadilla Hall were the only buildings on campus. | [2] : 12 [76] |
| Morrison Hall |  | James MacKenzie | 1961 | 507 Tower Road | Designed to match Riley-Robb Hall | [77] |
| Myron Taylor Hall |  | Jackson, Robertson & Adams | 1932 | 524 College Ave | [78] | |
| Myron Taylor Hall Jane Foster Library Addition |  | Shepley Bulfinch | 1989 | 514 College Ave | Addition built in 1987-89 to match Myron Taylor's College Gothic style. The addition includes a second tower, an atrium, library and office space. | [79] |
| Nevin (Brian C.) Welcome Center |  | Baird Sampson Neuert | 2010 | 124 Comstock Knoll Drive (Cornell Botanic Gardens) | Received 2010 Award of Excellence from Canadian Architect Magazine. | [80] [81] [82] |
| Newman (Floyd R.) Laboratory |  | Skidmore, Owings & Merrill | 1947 | 153 Sciences Drive | Opened as "Laboratory of Nuclear Studies." | [83] |
| Olin Chemistry Research Laboratory |  | Wank, Adams & Slavin | 1967 | 162 Sciences Drive | [84] | |
| Olin Hall |  | Shreve, Lamb & Harmon | 1941 | 113 Ho Plaza | The first Engineering building outside Sibley Hall | [85] |
| Olin Library |  | Warner, Burns, Toan & Lunde | 1960 | 161 Ho Plaza | Boardman Hall was demolished to create space for Olin Library. | [86] |
| Phillips Hall |  | Perkins and Will | 1955 | East end of the Engineering Quad; 116 Hoy Rd | [87] | |
| Physical Sciences Building |  | Koetter, Kim and Associates (Alfred H. Koetter Jr., M.Arch. ’66 and Susie Sung-Hea Kim ’71, B.Arch. ’72) | 2010 | 245 Feeney Way | Connects Baker Lab and Clark Hall | [62] |
| Plant Science Building and Greenhouses |  | Sullivan Jones | 1930 | East side of Ag Quad, 236 Tower Road | [88] | |
| Post (Kenneth) Laboratory |  | Charles S Kavecki | 1961 | 512 Tower Road | Floriculture and ornamental horticulture | [89] |
| Rand Hall |  | Gibb & Waltz | 1912 | 947 University Ave | Originally contained the machine shop, pattern shop, and electrical laboratory; renovated 2018–2019. | [2] : 27 [90] |
| Rhodes (Frank H.T.) Hall |  | Gwathmey, Siegel | 1990 | 136 Hoy Rd | Eight-story, narrow, triangular building along Cascadilla Gorge. Home of the Cornell University Center for Advanced Computing. | [91] |
| Rice Hall |  | Green and Wicks | 1912 | Ag Quad (340 Tower Road) | One of the original Ag Quad buildings, in a similar style. Originally named Poultry Building. | [92] |
| Riley-Robb Hall |  | Coffin & Coffin | 1956 | 111 Wing Drive | Renovated 2005 by HOLT Architects [5] | [93] |
| Roberts Hall |  | Gwathmey Siegel & Associates Architects | 1990 | 215 Garden Ave | The south section of this structure is known as Kennedy Hall, while the northern end is called Roberts Hall. | [56] [57] [58] |
| Rockefeller Hall |  | Carrère and Hastings | 1904- 1906 [2] : 53 | 231 Feeney Way | 1980 renovation by Levatich & Hoffman | [94] |
| Sage Chapel |  | Charles Babcock | 1875 | 147 Ho Plaza | The Sage Memorial Apse was added in 1898. The north transept was added in 1904. | [2] : 46-49 |
| Sage Hall |  | Charles Babcock | 1875 | 114 Feeney Way | First women's dorm at Cornell; later graduate dorms and Career Center; later home to Johnson School of Management. A northeast addition was built in 1896. The tower was damaged in a storm and removed in the 1950s, and restored in a 1996 renovation. | [95] [96] |
| Sage Hall Addition |  | Hillier Group | 1996-1998 | 114 Feeney Way | Renovated for SC Johnson School of Management | [95] [5] |
| Savage Hall |  | Barr & Lane | 1945-1948 | 244 Garden Ave | 1988 addition by King + King Architects | [97] |
| Schoellkopf Crescent |  | Gibb & Waltz | 1914 | 145 Kite Hill Drive | Crescent design with arches was added in 1923. | [98] |
| Schoellkopf House |  | J Victor Bagnardi | 1971 | 521 Campus Road | One-story square building on the east side of Schoellkopf Hall | [99] |
| Schoellkopf Memorial Hall |  | Gibb & Waltz | 1913 | 521 Campus Road | Italian Renaissance building with hipped roof. Renovated 2005 by Sasaki Associates. [5] | [100] |
| Schurman Hall |  | Isadore Rosenfield | 1957 | Veterinary School (602 Tower Road) | Three-story structure with flat roof | [101] |
| Sibley West |  | Archimedes Russell | 1871 (June) | Arts Quad/921 University Avenue | Sibley Hall was built in three distinct stages as the Sibley College of Mechanical Engineering and the Mechanic Arts. The West building was built first, in three stories; expanded to five in 1884. | [2] : 26 [102] |
| Sibley East | Charles Osborne | 1894 | Arts Quad/921 University Avenue | Built in 1894 "almost an exact replica" of Sibley West; in 1902 the two were joined by Sibley Dome. | [102] | |
| Sibley Dome |  | Gibb and Waltz (Arthur N Gibb '91) | 1902 | Arts Quad/University Avenue | East Sibley and West Sibley were connected in 1902 by this middle building, which contained a dome, large auditorium, and museum. | [102] |
| Snee Hall |  | Perkins and Will | 1984 | Contains the department of Earth and Atmospheric Sciences, as well as a geology museum. | [103] | |
| Space Sciences Building |  | The Ballinger Company | 1967 | 122 Sciences Drive | In 1987 the Ithaca firm Holt Architects added two floors to the top of the building. | [104] |
| Statler Hall |  | |||||
| Statler Hotel |  | David Sheffield (The Architects' Cooperative) | 1989 | 130 Statler Dr | The earlier Statler Inn stood on this site; it was demolished and a larger hotel built on the same site in 1989 and rechristened the Statler Hotel. | [105] [106] |
| Stimson Hall |  | William Henry Miller | 1902 | 204 Feeney Way | Originally built for the Ithaca Division of the Cornell University Medical College, whose main building was located in New York City. | [2] : 31 |
| Stocking Hall West |  | Lewis Pilcher | 1923 | 411 Tower Road | Beaux-Arts style with mansard roofs; extended 1964; interior renovation by Ulrich Franzen in 1968. | [107] |
| Stocking Hall East Addition |  | Mitchell|Giurgola Architects | 2015 | Tower Road | 79,000-foot glass and steel extension replaces an older extension on the same site; won the 2017 AIA New York State Excelsior Honor Award for Public Architecture. [108] | [109] |
| Teagle Hall |  | Francis Day Rogers and Jonathan Fairchild Butler | 1951 | 512 Campus Road | [110] | |
| Thurston Hall |  | Shreve, Lamb & Harmon | 1951 | Engineering Quad (130 Hollister Dr) | Red brick and limestone. An addition is planned for 2023-2024. [111] | [112] |
| Tjaden Hall |  | Charles Babcock | 1883 | Arts Quad (909 University Avenue) | Originally Franklin Hall, was home to chemistry and physics; later it became the electrical engineering building; renamed for donor and architect Olive Tjaden in 1981. The steeple was damaged by a storm in the 1950s, and restored in September 1997; the building's interior was gutted and renovated at that time. | [113] [2] : 27 [114] |
| Upson Hall |  | Perkins+Will | 1956 | SE corner of Engineering Quad (124 Hoy Road) | Extensively renovated 2016–2017, also by Perkins+Will [115] | [116] [117] |
| Uris Hall |  | Gordon Bunshaft (Skidmore, Owings & Merrill) | 1973 | Central Campus (109 Tower Road) | A Cor-Ten steel and glass box. | [118] |
| Uris Library |  | William Henry Miller (B.Arch. 1872) | 1891 | 160 Ho Plaza | McGraw tower was renovated in 1999 [5] | [119] [2] : 36 |
| Veterinary Medical Center |  | 1995 | 930 Campus Road | [120] | ||
| Veterinary Research Tower |  | Ulrich Franzen | 1974 | 618 Tower Rd | Reclad and redesigned in 2019 by Weiss/Manfredi | [121] [122] |
| Ward Lab |  | Vitro Engineering Company | 1963 | Engineering Quad (153 Hollister Drive) | [123] | |
| Warren Hall |  | William Haaughard | 1933 | Ag Quad (137 Reservoir Ave) | 1958 addition connected Warren with Mann Library | [124] |
| Weill Hall |  | Richard Meier (B.Arch 1957) | 2008 | Biology Quad (237 Tower Road) | 263,000-square-foot building for the life sciences | [125] |
| White Hall |  | Harlow M Wilcox & Cyrus K Porter | 1866-1869 | Arts Quad (123 Central Avenue) | Second building on campus. Renovated 2000-2003 by Peter Gisolfi Associates (interior gutted to create atrium). [5] | [2] : 19,20 [126] |
| Willard Straight Hall |  | William Adams Delano | 1925 | 136 Ho Plaza | Originally the large north entrance was for men, the smaller south entrance for women. Extension added 1954. | [127] |
| Wilson Synchrotron Laboratory |  | Robert R. Wilson [128] | 1967 | 167 Synchrotron Drive | Cornell faculty Robert Wilson designed the Cornell Synchrotron, and later designed Fermilab. | [129] |
| Wing Hall |  | Green and Wicks | 1913 | Ag Quad (123 Wing Drive) | [130] |










