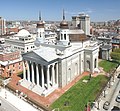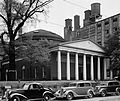Architecture
Latrobe's many architectural works include:
| Work | Place | Year | Notes | Image |
|---|---|---|---|---|
| Hammerwood Park | East Grinstead, UK | 1792 |  | |
| Ashdown House | East Sussex, UK | 1793 |  | |
| William Pennock House | Norfolk, Virginia | 1796 | [1] [2] | |
| Virginia State Penitentiary | Richmond, Virginia | 1797–1798 | [3] |  |
| Gamble Hill (Col. John Harvie's home) | Richmond | 1798 | [4] | |
| Bank of Pennsylvania | Philadelphia | 1798–1801 | First major Greek Revival building in the United States. |  |
| Sedgeley | Philadelphia | 1799–1802 | Built for William Cramond on the Schuylkill River, but the mansion fell into disrepair after 1836 when it was subdivided. It was demolished in 1857, and the land is now part of Fairmount Park. A tenant's cottage build along with the mansion remains in existence — the cottage is the only remaining building in Philadelphia designed by Latrobe. [5] |  |
| Sansom's Buildings | Philadelphia | 1800–1801 | with Thomas Carstairs | |
| Edward Shippen Burd House | Philadelphia | 1801–1802 | Located at Chestnut and 9th Street; Architectural characteristics similar to the Admiralty House in London, designed by Samuel Pepys Cockerell. [6] | |
| Nassau Hall | Princeton, New Jersey | 1802 | Originally designed by Robert Smith, and for a period in 1783, it hosted the Congress of the Confederation. The building was later redesigned by Latrobe, after a fire destroyed the building, though it was destroyed once again by fire in 1855 and rebuilt by Philadelphia architect John Notman. [7] |  |
| Stanhope Hall | Princeton, New Jersey | 1803 | The third building of Princeton University's campus and originally home to the library, study halls, and literary societies. Later known as "Geological Hall," in 1915 it was named in honor of Samuel Stanhope Smith, president of the university at the time of its construction. [8] |  |
| Basilica of the National Shrine of the Assumption of the Blessed Virgin Mary | Baltimore | 1806–1821 | First Catholic Cathedral built in the United States |  |
| Waln House | Philadelphia | 1807–1808 | ||
| Clifton House | Richmond, Virginia | 1808 | Built for Benjamin James Harris, the house featured squarish-dimensions and a central, multi-story hall with a cupola to provide lighting. [9] | |
| Markoe House | Philadelphia | 1808–1811 | Built for John Markoe, who later sold it and it was used as a boarding house until the 1880s when it was demolished. [10] | |
| Long Branch | Millwood, Virginia | 1811 | Built for Robert Carter Burwell [11] |  |
| Portico of Belleview | Washington, D.C. | 1813 | ||
| Ashland | Lexington, Kentucky | 1813 | Built two wings onto the home. |  |
| Brentwood | Washington, D.C. | 1817 | Florida Avenue and 6th St NE; Destroyed by fire in 1917 [12] | |
| Van Ness Mansion | Washington, D.C. | 1813–1818 | Later demolished [13] |  |
| Christ Church | Washington, D.C. | 1807 | The building used by the city's first Episcopal parish was designed in the Gothic Revival style. [14] |  |
| Decatur House | Washington, D.C. | 1818 | Located on Jackson Place [15] |  |
| United States Capitol | Washington, D.C. | Central portion only, including original low dome |  | |
| Davidge Hall | Baltimore | The building known today as Davidge Hall, completed in 1812, is part of the University of Maryland School of Medicine. It is the oldest building in the Northern Hemisphere in continuous use for medical education. [16] |  | |
| University of Pennsylvania Medical School | Philadelphia | Designed in collaboration with his apprentice, William Strickland; Demolished in 1874. [17] | ||
| Pope Villa | Lexington, Kentucky | 1811–1812 | 326 Grosvenor Avenue; The house was the first to incorporate an English basement. [18] |  |
| Adena Mansion | Chillicothe, Ohio | 1806 |  | |
| Taft Museum of Art | Cincinnati | 1820 | Originally the home of Martin Baum |  |
| St. John's Church | Washington, D.C. | 1816 | [15] |  |
| St. Paul's Church | Alexandria, Virginia | 1818 | [19] [20] |  |
| The White House east and west colonnades | Washington, D.C. | Designed in collaboration with Thomas Jefferson, and north and south porticos, with James Hoban [21] |  | |
| Latrobe Gate, Washington Navy Yard | Washington, D.C. | 1806 | Believed to be the oldest extant example of Greek Revival architecture in the United States. [22] |  |
| West College, or Old West at Dickinson College | Carlisle, Pennsylvania | 1803 | [23] [24] |  |
| Belvidere | Belmont, New York | 1804 | Built in 1804 from plans attributed to Latrobe. [25] |  |