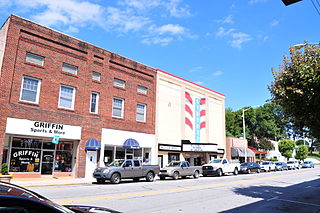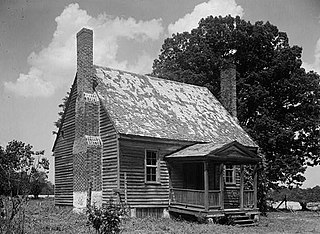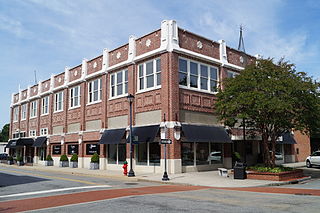
Edenton Historic District is a national historic district located at Edenton, Chowan County, North Carolina. The district encompasses 342 contributing buildings, 4 contributing sites, and 3 contributing structures. It includes several buildings that are individually listed on the National Register. The Lane House, possibly the oldest surviving house in North Carolina, is owned by Steve and Linda Lane and is located within the district. Also located in the district are the Dixon-Powell House, William Leary House, and Louis Ziegler House designed by architect George Franklin Barber.

The Main Street Historic District is a 21-acre (8.5 ha) national historic district located at Marion, McDowell County, North Carolina. It was listed on the National Register of Historic Places in 1991. In 1991, it included 36 buildings deemed to contribute to the historic character of the area and one other contributing site.

The Downtown Main Street Historic District is a national historic district located at North Wilkesboro, Wilkes County, North Carolina. It encompasses 29 contributing buildings in the central business district of North Wilkesboro. It developed between about 1891 and 1952, and includes notable examples of Classical Revival and Early Commercial style architecture. The architectural firm Benton & Benton designed the former Bank of North Wilkesboro II (1923), the Hotel Wilkes (1926), and the former Town Hall (1939). Other notable buildings include the Liberty Theater, former Bank of North Wilkesboro (1892), and Tomlinson Department Store (1927).

Halifax Historic District is a national historic district located at Halifax, Halifax County, North Carolina, US that was listed on the National Register of Historic Places in 1970. It includes several buildings that are individually listed on the National Register. Halifax was the site of the signing of the Halifax Resolves on April 12, 1776, a set of resolutions of the North Carolina Provincial Congress which led to the United States Declaration of Independence gaining the support of North Carolina's delegates to the Second Continental Congress in that year.
Bent Creek Campus of the Appalachian Forest Experiment Station is a national historic district located near Asheville, in the Appalachian Mountains, Buncombe County, North Carolina.

Lenoir Downtown Historic District is a national historic district located at Lenoir, Caldwell County, North Carolina. The district includes 41 contributing buildings and 2 contributing objects in the central business district of Lenoir. It includes commercial, governmental, and institutional buildings in a variety of popular architectural styles including Art Deco, Art Moderne, Classical Revival and Tudor Revival. Notable contributing resources include the Center Theater (1941), O. P. Lutz Furniture Company and Lutz Hosiery Mill (1939), Dayvault's Drug Store (1937), Caldwell County Agricultural Building (1937), Courtney Warehouse, Masonic Hall, Miller Building, Confederate Monument (1910), Belk's Department Store (1928), Lenoir Building (1907), J. C. Penney Department Store, Fidelity Building (1928), and U. S. Post Office (1931). Located in the district is the separately listed Caldwell County Courthouse.

Trinity Historic District, also called Trinity Park, is a national historic district and residential area located near the East Campus of Duke University in Durham, North Carolina. The district encompasses 751 contributing buildings in a predominantly residential section of Durham. They were built between the 1890s and 1960 and include notable examples of Queen Anne and Bungalow / American Craftsman style architecture. Located in the district are the separately listed "Faculty Row" cottages: the Bassett House, Cranford-Wannamaker House, Crowell House, and Pegram House. Other notable buildings include the George W. Watts School (1917), Julian S. Carr Junior High School (1922), Durham High School (1923), Durham Alliance Church (1927), Trinity Avenue Presbyterian Church (1925), Watts Street Baptist Church (1925), Great A & P Tea Company (1927-1929), Grace Lutheran Church, and the former Greek Orthodox Community Church.

Cascine is a historic plantation complex and national historic district located near Louisburg, Franklin County, North Carolina. The district encompasses 12 contributing buildings, 4 contributing sites, and 3 contributing structures. The main house was built about 1850, and is a large two-story, Greek Revival style frame dwelling, in the manner of Jacob W. Holt, with Gothic Revival style influences. Also on the property is a small, one-story frame dwelling dated to about 1752. It was repaired and refurbished in the mid-20th century. Also on the property are the contributing brick kitchen, frame stable, granary, carriage house, family cemetery, slave cemetery, remains of slave quarters, tenant house, six log and frame tobacco barns, grist mill complex, and archaeological sites.

Loray Mill Historic District is a national historic district located at Gastonia, Gaston County, North Carolina. It encompasses 649 contributing buildings, 2 contributing sites, and 1 contributing structure in a predominantly residential section of Gastonia. The district includes the five-story brick Loray Mill and all or parts of some thirty blocks of frame mill houses constructed primarily between the early 1900s and the 1920s. They include notable examples of Colonial Revival, Gothic Revival, and Bungalow / American Craftsman architecture. Other notable buildings include the Loray Baptist Church (1952).

Downtown Greensboro Historic District is a national historic district located at Greensboro, Guilford County, North Carolina. When first listed, the district encompassed 96 contributing buildings in the central business district of Greensboro. The commercial buildings were built between about 1885 and the 1930s in a variety of popular architectural styles including Italianate and Art Deco. Located in the district is the separately listed Jefferson Standard Building. Other notable buildings include the Vanstory Building, Kress Building (1929), Woolworth's, Efrid's Department Store, Montgomery Ward (1936), the Carolina Theatre (1927), Center Theatre (1948), the former Belk Building (1939), Ellis Stone/Thalhimer's Department Store (1949-1950), and the former American Exchange National Bank Building (1920). The Woolworth's store is notable as the site of the Greensboro sit-ins of 1960.

Main Street Historic District is a national historic district located at Hendersonville, Henderson County, North Carolina. The district encompasses 65 contributing buildings in the central business district of Hendersonville. The commercial and governmental buildings include notable examples of Classical Revival architecture. Located in the district is the separately listed Henderson County Courthouse. Other notable buildings include the Huggins Building, Cole Bank Building, Justus Pharmacy, Davis Store block (1900), The Federal Building (1914), Maxwell Store Building, Pace's Market, J. C. Penney Building (1939), and Lampley Motors.
Mitchell College Historic District is a national historic district located at Statesville, Iredell County, North Carolina. It encompasses 336 contributing buildings and 1 contributing site associated with Mitchell Community College and the surrounding residential area in Statesville. The district includes notable examples of Greek Revival, Queen Anne, and Classical Revival architecture dated between about 1885 and 1930. Located in the district is the oldest building and separately listed; the Main Building, Mitchell College (1854-1856). Other notable contributing resources are the Fourth Creek Burying Ground, George Anderson House, Friends Meeting House, Broad St. Methodist Church (1907), Congregation Emmanuel Synagogue (1891), McRorie House, Dr. Tom H. Anderson House, Dr. Julius Lowenstein House, Ludwig Ash House, L. N. Mills House (1925), Mills Apartment, R. A. Cooper House (1920), Statesville Woman's Club (1927), and the former Davis Hospital.

Greenville Commercial Historic District is a national historic district located at Greenville, Pitt County, North Carolina. The district encompasses 51 contributing buildings in the central business district of Greenville. It includes buildings dated from about 1914 to 1952 and notable examples of Greek Revival and Queen Anne style architecture. Located in the district and listed separately are the Pitt County Courthouse (1911) by Milburn, Heister & Company and U.S. Post Office (1913). Other notable buildings include the Proctor Hotel (1911), Montgomery Ward Department Store (1929), Dail-Hodges Building (1919), Blount Building (1924), Greenville Bank and Trust, Smith Electric Building, Greenville Municipal Building (1929) designed by Benton & Benton, Blount-Harvey Department Store (1923), White's Theater (1914), Charles Greene House (1860), and the Robert Lee Humber House (1895).

Greenville Tobacco Warehouse Historic District is a national historic district located at Greenville, Pitt County, North Carolina. The district encompasses seven contributing buildings and one contributing structures in an industrial section of Greenville. It includes buildings dated from about 1905 to 1947 and notable examples of Art Deco and Italianate style industrial architecture. Contributing resources are the American Tobacco Company Storage Warehouse #2. ; the Prichard-Hughes Warehouse ; the Dail-Ficklen Warehouse ; the Export Leaf Factory ; the E. B. Ficklen Factory ; the Gorman Warehouse (1927); the Star Warehouse (1930); and the System of CSX Railroad Tracks.

Rowland Main Street Historic District is a national historic district located at Rowland, Robeson County, North Carolina. The district encompasses 35 contributing buildings and 1 contributing structure in the central business district of Rowland. It includes buildings built between about 1891 to 1954 in a variety of popular architectural styles including Bungalow / American Craftsman. Notable buildings include the S.L. Adams Grocery and General Store (1891), Hedgepath and Chitty Clothing and Shoe Store (1905), Kheiralla Brothers Store, Rowland Drug Company (1902), Merchants and Farmers Bank (1911), Former Fire Station, and Rolling Milling Company. Six buildings have stamped metal fronts manufactured from galvanized sheet iron by the Chattanooga Roofing and Foundry Company.
Salisbury Historic District is a national historic district located at Salisbury, Rowan County, North Carolina. The district encompasses 348 contributing buildings and 1 contributing site in the central business district and surrounding residential sections of Salisbury. It includes notable examples of Late Victorian, Colonial Revival, and Bungalow / American Craftsman style architecture. Located in the district are the separately listed Maxwell Chambers House, McNeely-Strachan House, Archibald Henderson Law Office, and the former Rowan County Courthouse. Other notable buildings include the tower of the former First Presbyterian Church (1891-1893), Rowan County Courthouse (1914), Conrad Brem House, Kluttz's Drug Store, Bell Building, Washington Building, Grubb-Wallace Building, Hedrick Block, Empire Hotel, St. Luke's Episcopal Church (1827-1828), Soldiers Memorial A.M.E. Zion Church (1910-1913), U.S. Post Office and Courthouse (1909), City Hall (1926), Salisbury Fire House and City Building (1897).

East Main Street Historic District is a national historic district located at Forest City, Rutherford County, North Carolina. It encompasses 115 contributing buildings and 3 contributing structures in a predominantly residential section of Forest City. The district developed after 1914, and includes notable examples of Colonial Revival and Bungalow / American Craftsman style architecture. Located in the district is the separately listed T. Max Watson House. Other notable buildings include the Brown-Griffith House (1923), Dr. W. C. Bostic Jr. House (1926), John W. and Bertha M. Dalton House (1939), J. H. Thomas House (1922), and the Marley Sigmon House (1962).

West Main Street Historic District is a national historic district located at Forest City, Rutherford County, North Carolina. It encompasses 27 contributing buildings, 1 contributing site, and 1 contributing object in a predominantly residential section of Forest City. The district developed after 1867, and includes notable examples of Colonial Revival and Bungalow / American Craftsman style architecture. Located in the district is the separately listed Cool Springs High School designed by Louis H. Asbury (1877-1975). Other notable contributing resources include the Cool Springs Cemetery, First Presbyterian Church (1940), the Cool Springs Gymnasium (1958), Lovelace-Ragin House (1928), Harrill-Wilkins House (1925), Frank B. and Mae Bridges Wilkins House, McDaniel House (1913), Biggerstaff-Griffin House (1925), and McMurry-Bodie House (1928).

Mount Airy Historic District is a national historic district located at Mount Airy, Surry County, North Carolina. The district encompasses 187 contributing buildings in the central business district and surrounding industrial and residential sections of Mount Airy. They were primarily built between about 1880 and 1930 and include notable examples of Late Victorian and Bungalow / American Craftsman architecture. Located in the district are the separately listed W. F. Carter House and Trinity Episcopal Church. Other notable buildings include the Abram Haywood Merritt House (1902), William A. Estes House, Thomas Fawcett House, J. D. Sargent House (1919), Campbell A. Baird House (1913), T. Benton Ashby House, First Baptist Church (1906-1912), Mount Airy Friends (1904), Presbyterian Church (1907-1914), Merritt Building, Banner Building (1906), Prather Block, Midkiff Hardware Store, Welch Block, West Drug Store, Belk's Building, (former) Workman's Federal Savings and Loan, (former) First National Bank (1893), Bank of Mount Airy (1923), U.S. Post Office (1932-1933), and the Sparger Brothers Tobacco Factory.

Main Street Historic District is a national historic district located at Brevard, Transylvania County, North Carolina. It encompasses 32 contributing buildings in the central business district of Brevard. The district developed between about 1874 and 1952 and includes notable examples of Early Commercial, Second Empire, and Classical Revival style architecture. Located in the district are the separately listed McMinn Building and Transylvania County Courthouse. Other notable buildings include the Lowe Auto Company, Brevard Banking Company (1924), Brevard Drugs/Mull's Grocery, Brevard City Hall and Fire Station (1926), Plummer's Department Store (1911), Brevard Banking Company (1924) designed by Erle Stillwell, Co-ed Theater (1939), Pearlman's (1952), Aethelwold Hotel, and City Market.

























