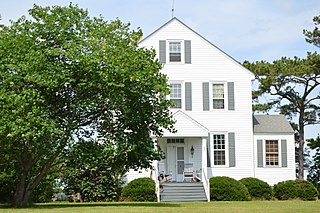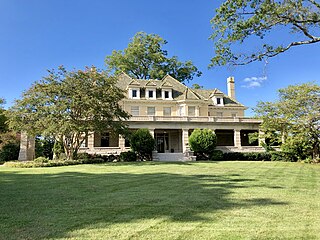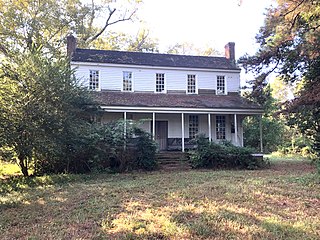
Horne Creek Farm is a historical farm near Pinnacle, Surry County, North Carolina. The farm is a North Carolina State Historic Site that belongs to the North Carolina Department of Natural and Cultural Resources, and it is operated to depict farm life in the northwest Piedmont area c. 1900. The historic site includes the late 19th century Hauser Farmhouse, which has been furnished to reflect the 1900-1910 era, along with other supporting structures. The farm raised animal breeds that were common in the early 20th century. The site also includes the Southern Heritage Apple Orchard, which preserves about 800 trees of about 400 heritage apple varieties. A visitor center includes exhibits, a gift shop and offices.
Suttontown is an unincorporated community in Sampson County, North Carolina, United States.

Pine Hall, also known as Anderson-Hanes House, is a historic plantation house located at Pine Hall, Stokes County, North Carolina. It was built in 1859, and is a two-story, three bay by two bay, Greek Revival style brick dwelling. The front facade features a one-story portico with a hip roof and paired heavy Doric order pillars. Also on the property are a number of contributing outbuildings and a family cemetery.

Bethesda Presbyterian Church, Session House and Cemetery is a historic Presbyterian church, session house, and cemetery located in Chambersburg Township, Iredell County, North Carolina. It was built in 1853, and is a one-story, three bay by five bay, rectangular vernacular Greek Revival style frame church. It has a pedimented, temple form, front gable roof and an unusual front recessed balcony. It is the oldest church building in Iredell County. Also on the property is the contributing session house, also built in 1853, and church cemetery with about 200 gravestones.
The B. F. Grady School was a historic school building located near Kornegay, Duplin County, North Carolina. It was designed by architect Leslie N. Boney, Sr. and built in 1928. It was a two-story, 27 bay wide, Neoclassical style brick building. Wings were added in 1938, 1947, and 1950.
Elmwood, also known as the Watson-Mardre House, is a historic plantation house located near Windsor, Bertie County, North Carolina. It was built about 1836, and expanded between 1838 and 1863. It is a two-story frame structure three bays wide and two deep, with Greek Revival and Federal style design elements. It has a gable roof. Also on the property are the contributing kitchen and dairy.
The Hermitage is a historic plantation house located near Merry Hill, Bertie County, North Carolina. It consists of a 1+1⁄2-story, side hall plan Georgian style rear wing with a 2+1⁄2-story, five bay, Federal style addition. Also on the property are the contributing gable roof smokehouse and a two-room structure dating from the Greek Revival period.

Rosefield is a historic plantation house located at Windsor, Bertie County, North Carolina. It was built in three sections, with the oldest built about 1786–1791. It is a two-story, five bay, "L"-plan frame dwelling with Georgian, Federal, and Greek Revival style design elements. It has a two-story, two-bay addition and a two-story rear addition built in 1855. It features a hip roof front porch. Also on the property are the contributing small frame outbuilding, office, dairy, and family cemetery.
King-Freeman-Speight House, also known as Francis Speight House, is a historic plantation house located at Republican, Bertie County, North Carolina. It was built in two sections, with the oldest built between 1808 and 1828. The older section forms the basis of the current rear wing. About 1828, a 2+1⁄2-story, Federal style, side-hall plan was added at a right angle to the original structure. The house was enlarged and remodeled in 1907. It has a two-story, two-bay addition and a two-story rear addition built in 1855. It features a hip roof front porch. Also on the property are the contributing two smokehouses, the kitchen, and an office. Noted landscape artist Francis Speight was born in the house in 1896.

Culong, also known as the Thomas Cooper Ferebee House and Forbes House, is a historic home located near Shawboro, Currituck County, North Carolina. It was built in 1812, and is a two-story, three bay by three bay, Federal style frame dwelling with a gable roof. It has two wing additions and a one-story front portico. Also on the property are two contributing outbuildings and family cemetery.

Greystone, also known as the James E. Stagg House, is a historic home located at Durham, Durham County, North Carolina. It was designed by architect Charles Christian Hook and built in 1911. It is a 2+1⁄2-story, six bay, Châteauesque style granite, limestone, and brick dwelling. It features a deep porch with porte cochere, projecting bays with conical roofs, tall chimney stacks, and a high hipped roof with numerous dormers and heavy yellow-green clay tiles. The house was divided into six apartments about 1961.
King-Casper-Ward-Bazemore House, also known as the Cling Bazemore House, is a historic home located near Ahoskie, Hertford County, North Carolina. It was built about 1805, and is a two-story, three bay, Federal period frame dwelling with a truncated hip roof. It is sheathed in beaded siding and has two brick chimneys. The house was moved to its present site in 1980.

Deane House, also known as Pritchard Farm, is a historic plantation house and farm located near Cofield, Hertford County, North Carolina. The house is a two-story, five bay Georgian period frame dwelling. It has a shed porch across the front, and a rear ell. Also on the property are the contributing small board-and-batten outbuilding, a large gable-roof outbuilding with additions, three gable-roof barns, and a rectangular well-house.

George V. Credle House and Cemetery is a historic plantation house and cemetery and national historic district located near Rose Bay, Hyde County, North Carolina. The house was built about 1852, and is a two-story Greek Revival style weatherboarded frame dwelling. It features fluted porch columns, molded corner boards, a plain frieze, and a low gable roof. Also on the property are a contributing smokehouse and small family cemetery.
Henry Turner House and Caldwell–Turner Mill Site is a historic home, grist mill site, and national historic district located at Statesville, Iredell County, North Carolina. The house was built about 1860, and is a two-story, three bay by two bay, frame dwelling with Greek Revival style design elements. It has a gable roof, exterior end chimneys, rear ell extension, two 12-foot-deep hand-dug cisterns, and a two-story, pedimented front entrance porch. Also on the property is the site of a grist mill, race, and dam and a family cemetery.

Jeff White House is a historic home located near Marshall, Madison County, North Carolina. It is dated to the late-19th century, and is a two-story, three-bay, "T"-shaped frame farmhouse. It features a two-story gable-roof front porch, with notable applied wooden ornament and rich, lacelike ornamentation.
Jesse Fuller Jones House is a historic plantation house in Spring Green, Martin County, North Carolina. It dates to the first quarter of the 19th century and is a 2+1⁄2-story, four-bay, Federal-style frame dwelling. It has a gable roof and flanking exterior end chimneys. The house features handsomely detailed interior woodwork. Also on the property is a contributing smokehouse.
Murphy-Lamb House and Cemetery is a historic plantation house located near Garland, Sampson County, North Carolina. The house was built about 1835, and is a two-story, five bay by two bay, single pile Federal style frame dwelling. It has a brick pier foundation, side gable roof, and engaged front porch with a shed roof and engaged rear shed. The interior follows a hall-and-parlor plan. Also on the property is the contributing family cemetery. It is identical in form to the Samuel Johnson House.
Samuel Johnson House and Cemetery is a historic plantation house located near Ingold, Sampson County, North Carolina. The house was built about 1840, and is a 2+1⁄2-story, five bay by three bay, single pile Late Federal style frame dwelling. It has a brick pier foundation, side gable roof, and engaged front porch with a shed roof and engaged rear shed. The interior follows a hall-and-parlor plan. Also on the property is the contributing family cemetery. It is identical in form to the Murphy-Lamb House.
Isaac Williams House is a historic home located near Newton Grove, Sampson County, North Carolina. The farmhouse was built about 1867, and is a one-story, double-pile, five bay-by-four bay, transitional "Triple-A" frame dwelling, with Greek Revival style design elements. It has a prominent front cross-gable roof and hip roofed, three bay, front porch. A 1+1⁄2-story rear ell was added about 1980. Also on the property are the contributing servants quarters, family cemetery, and surrounding fields and woodlands.












