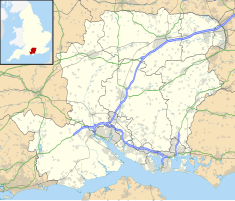
Sir Edwin Landseer Lutyens was an English architect known for imaginatively adapting traditional architectural styles to the requirements of his era. He designed many English country houses, war memorials and public buildings. In his biography, the writer Christopher Hussey wrote, "In his lifetime (Lutyens) was widely held to be our greatest architect since Wren if not, as many maintained, his superior". The architectural historian Gavin Stamp described him as "surely the greatest British architect of the twentieth century".

The Tower Hill Memorial is a pair of Commonwealth War Graves Commission memorials in Trinity Square Gardens, on Tower Hill in London, England. The memorials, one for the First World War and one for the Second, commemorate civilian, merchant seafarers and fishermen who were killed as a result of enemy action and have no known grave. The first, the Mercantile Marine War Memorial, was designed by Sir Edwin Lutyens and unveiled in 1928; the second, the Merchant Seamen's Memorial, was designed by Sir Edward Maufe and unveiled in 1955. A third memorial, commemorating merchant seamen who were killed in the 1982 Falklands War, was added to the site in 2005.
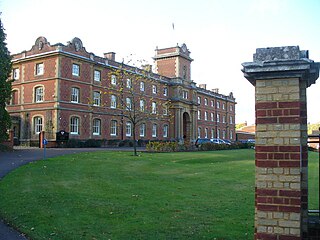
Wormley is a village in Surrey, England in the parish of Witley, around Witley station, off the A283 Petworth Road about 5 km (3.1 mi) SSW of Godalming.

The Free Church is a building located in Hampstead Garden Suburb, Barnet, London. It was built to a design by Sir Edwin Lutyens starting in 1911, and, like St Jude's Church at the opposite side of Central Square, is a Grade I listed building.

Sir Edward Guy Dawber, RA was an English architect working in the late Arts and Crafts style, whose work is particularly associated with the Cotswolds.

King's Somborne is a village in Hampshire, England. The village lies on the edge of the valley of the River Test.
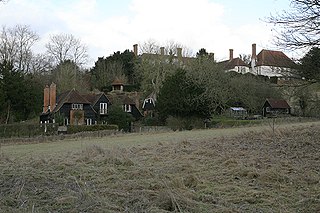
Marsh Court is a hamlet in the civil parish of Stockbridge in the Test Valley district of Hampshire, England. It is in the civil parish of Kings Somborne. Its nearest town is Stockbridge, which lies approximately 0.7 miles (1.4 km) north from the hamlet.

Rochdale Cenotaph is a First World War memorial on the Esplanade in Rochdale, Greater Manchester, in the north west of England. Designed by Sir Edwin Lutyens, it is one of seven memorials in England based on his Cenotaph in London and one of his more ambitious designs. The memorial was unveiled in 1922 and consists of a raised platform bearing Lutyens' characteristic Stone of Remembrance next to a 10-metre (33 ft) pylon topped by an effigy of a recumbent soldier. A set of painted stone flags surrounds the pylon.

Little Thakeham is an Arts and Crafts style, Grade I listed private house in the parish of Thakeham, near the village of Storrington, in the Horsham district of West Sussex, England. Designed by architect Edwin Lutyens in 1902, the house was one of the first in which Lutyens mixed neoclassical architecture into his previously vernacular style. The exterior of the house is vernacular, but the interior has classical features, particularly in its large hall. The gardens, also designed by Lutyens, are Grade II* listed in the National Register of Historic Parks and Gardens.

Munstead Wood is a Grade I listed house and garden in Munstead Heath, Busbridge on the boundary of the town of Godalming in Surrey, England, 1 mile (1.6 km) south-east of the town centre. The garden was created by garden designer Gertrude Jekyll, and became widely known through her books and prolific articles in magazines such as Country Life. The Arts and Crafts style house, in which Jekyll lived from 1897 to 1932, was designed by architect Edwin Lutyens to complement the garden.

Orchards is an Arts and Crafts style house in Bramley in Surrey, England. It is on Bramley's boundary with Busbridge and 1 mile (1.6 km) south-east of Godalming town centre. Described by English Heritage as the first major work of architect Edwin Lutyens, it is a Grade I listed building. The gardens are Grade II* listed in the National Register of Historic Parks and Gardens. The property is privately owned.

Heathcote is a Neoclassical-style villa in Ilkley, West Yorkshire, England. Designed by architect Edwin Lutyens, it was his first comprehensive use of that style, making it the precursor of his later public buildings in Edwardian Baroque style and those of New Delhi. It was completed in 1908.
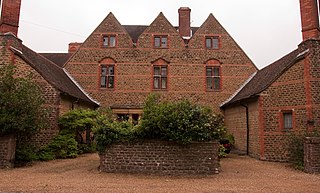
Tigbourne Court is an Arts and Crafts style country house in Wormley, Surrey, England, 1 mile (1.6 km) south of Witley. It was designed by architect Edwin Lutyens, using a mixture of 17th-century style vernacular architecture and classical elements, and has been called "probably his best" building, for its architectural geometry, wit and texture. It was completed in 1901. English Heritage have designated it a Grade I listed building.
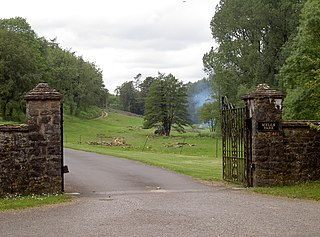
Mells Park is a country estate of 140 hectares near Mells, Somerset, England. It originated as a 17th-century deer park, probably created by the Horner family, who had been the owners of Mells Manor from 1543. The Horners expanded the park and planted extensive woodlands, resulting in a large collection of mature trees, especially 18th-century plantings of oak, lime and beech. The park is Grade II listed in the National Register of Historic Parks and Gardens. It contains Park House, also known as Mells Park House, a Grade II* listed building, built in 1925 in neoclassical style by the architect Edwin Lutyens, replacing an 18th-century house of the same name. It is c. 1 mile (1.6 km) west of Mells Manor House, which does not lie within the park.

Folly Farm is an Arts and Crafts style country house in Sulhamstead, West Berkshire, England. Built around a small farmhouse dating to c. 1650, the house was substantially extended in William and Mary style by architect Edwin Lutyens c. 1906, and further extended by him in vernacular style c. 1912. It is a Grade I listed building. The gardens, designed by Lutyens and Gertrude Jekyll, are Grade II* listed in the National Register of Historic Parks and Gardens. They are among the best-known gardens of the Lutyens/Jekyll partnership.

Mells War Memorial is a First World War memorial by Sir Edwin Lutyens in the village of Mells in the Mendip Hills of Somerset, south-western England. Unveiled in 1921, the memorial is one of multiple buildings and structures Lutyens designed in Mells. His friendship with two prominent families in the area, the Horners and the Asquiths, led to a series of commissions; among his other works in the village are memorials to two sons—one from each family—killed in the war. Lutyens toured the village with local dignitaries in search of a suitable site for the war memorial, after which he was prompted to remark "all their young men were killed".

King's Somborne War Memorial is a First World War memorial in the village of King's Somborne in Hampshire in southern England. The memorial was designed by Sir Edwin Lutyens and unveiled in 1921; it is a grade II listed building.

Stockbridge War Memorial is a First World War memorial in the town of Stockbridge in Hampshire in southern England. The memorial was designed by Sir Edwin Lutyens and unveiled in 1921; it is a grade II listed building.

The British Medical Association War Memorial, officially the War Memorial at British Medical Association House, Tavistock Square, Bloomsbury, London, commemorates men and women of the medical professions from the British Empire and Commonwealth who died in the Second World War. The memorial was commissioned by the British Medical Association and designed by the sculptor James Woodford. Unveiled in 1954 by Sir John McNee, then President of the BMA, and dedicated by Geoffrey Fisher, the Archbishop of Canterbury, it became a Grade II* listed structure in 1998.

