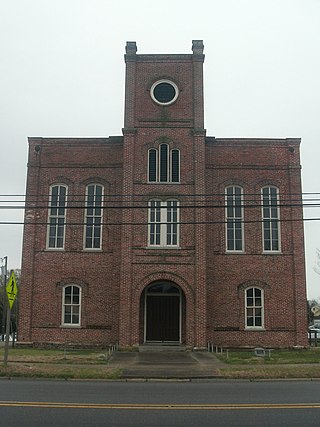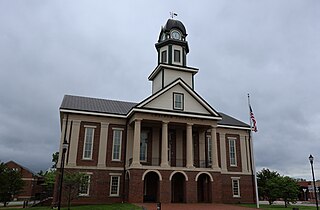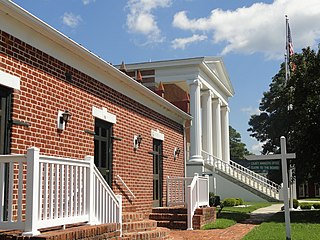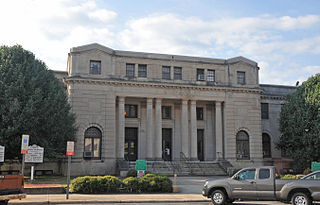
Martin County is a county located in the U.S. state of North Carolina. As of the 2020 census, the population was 22,031. Its county seat is Williamston.

The Chowan County Courthouse is a historic courthouse in Edenton, the county seat of Chowan County, North Carolina. Built in 1767, it is one of the finest examples of public Georgian architecture in the American South. It was declared a National Historic Landmark in 1970.

Halifax County Courthouse is a historic county courthouse located at Halifax, Halifax County, North Carolina. It was designed by architects Wheeler & Stern and built in 1909–1910. It is a three-story, tan brick, Classical Revival-style building. It has a tetrastyle Corinthian order portico flanked by two-story flat roofed wings and a two-stage cupola atop a shallow mansard roof.

The Chatham County Courthouse is a historic courthouse located at Pittsboro, Chatham County, North Carolina. It sits at the center of town in the middle of a traffic circle. It was built in 1881 for $10,666 and is a two-story rectangular brick structure in the Late Victorian style. It features a two-story classical portico crowned with a distinctive three-stage cupola. A one-story addition was built in the 1930s by the Works Progress Administration. In 1959, extensive renovations were performed on the building.

Skewarkey Primitive Baptist Church is a historic Primitive Baptist church located near Williamston, Martin County, North Carolina. It was built in 1858–1859, and is a one-story, front-gable timber-frame building in a simply rendered Greek Revival style. The building measures just over 60 feet deep and 40 feet wide. Located on the property is the contributing church cemetery.

The U.S. Post Office and Courthouse, also known as Statesville City Hall, is a historic post office and courthouse building located at Statesville, Iredell County, North Carolina. It was designed in the Richardsonian Romanesque style by Willoughby J. Edbrooke and built in 1891. It is a rectangular 2 1/2-story structure, seven bays wide, and three bays deep. It is constructed of red brick and sandstone. The building has a two-story corner tower, one-story entrance pavilion with central arched recessed entrance, and a tall hip roof.
Benton & Benton was an architectural partnership in eastern North Carolina of brothers Charles C. Benton Sr. and Frank W. Benton. Several of its works are listed on the U.S. National Register of Historic Places. Charles C. Benton Jr. and others also worked for the firm.

The Iredell County Courthouse is a historic courthouse building located at Statesville, Iredell County, North Carolina. It was built in 1899, and is a two- to three-story, square Beaux Arts building. It is sheathed in yellow brick and consists of a center five-bay wide three-story block, topped with a mansard cupola and fronted by a two-story tetrastyle pedimented portico, and flanking one-bay wide two-story wings.

Beaufort County Courthouse is a historic courthouse building located at Washington, Beaufort County, North Carolina. It was built about 1786, as a two-story, square brick building measuring 42 feet by 42 feet. It was later enlarged with a two-by rear extension and square clock tower. It is one of the earliest public buildings in North Carolina.

Granville County Courthouse is a historic courthouse building located at Oxford, Granville County, North Carolina. It was built in 1838, and is a two-story, H-shaped, Greek Revival-style brick building. It has a three-bay central pavilion and a polygonal cupola with a domed room.

The Asa Biggs House and Site is a historic home and archaeological site located at Williamston, Martin County, North Carolina. It was built in 1835, and built as a two-story, side hall-plan, late Federal style frame dwelling. It was later enlarged with a two-story, two-bay, vernacular Greek Revival style addition and rear ell to form a T plan. It was the home of U.S. Congressman, Senator, and judge Asa Biggs (1811-1878). The property is owned by the Martin County Historical Society.
W. W. Griffin Farm is a historic home and farm located near Williamston, Martin County, North Carolina. The house was built about 1902, and built as a two-story, three-bay, frame, I-house. It is sheathed in weatherboard siding and rests on a brick pier foundation. The house has a stylish front porch, one-story rear ell, and an additional room added about 1930. Also on the property is the contributing storage shed, corn crib, cotton barn, hay barn, brick well, and agricultural landscape.

Sunny Side Inn, also known as the Sunny Side Oyster Bar, is a historic oyster bar located at Williamston, Martin County, North Carolina. The original section was built in 1929 as a one-story, gable front frame building housing the Sanitary Service Market. It was enlarged in 1930–1931 with the addition of a front gable room for a lunch room and a rear addition housing the oyster bar was built between 1935 and 1940. The building is sheathed in weatherboard and has American Craftsman-style exposed roof rafters.

Williamston Commercial Historic District is a national historic district located at Williamston, Martin County, North Carolina. The district encompasses 31 contributing buildings in the central business district of Williamston. They include notable examples of Greek Revival, Colonial Revival, and Romanesque architecture in buildings dated from the mid-19th century through the 1920s. Located in the district is the separately listed Martin County Courthouse. Other notable buildings include the Docton W. Bagley Building, (former) People's Bank (1917), Watts Theatre, the Tar Heel Apartments (1921), the Flatiron Building, and the United States Post Office (1938). The post office contains a mural, First Flight of the Wright Brothers at Kitty Hawk, by Philip von Saltza, painted in 1940 as part of the Works Project Administration's mural project.

Williamston Historic District is a national historic district located at Williamston, Martin County, North Carolina. The district encompasses 368 contributing buildings, 1 contributing site, and 27 contributing structures in predominantly residential sections of Williamston. They include notable examples of Federal, Late Gothic Revival, and Colonial Revival architecture in buildings dated from the early-19th century through the 1940s. Located in the district is the separately listed Asa Biggs House and Site. Other notable buildings include the Williams-Knight House, Duggan-Godard House (1853-1854), Cushing Biggs Hassell House (1847-1848), James Daniel Leggett House (1907), Stalls-Lee House (1925), J. R. Leggett House (1927), and Frank N. Margolis House (1929).

Williamston Colored School, also known as E. J. Hayes School and E. J. Hayes High School, is a historic Rosenwald School building located at Williamston, Martin County, North Carolina, USA. It was built between 1930 and 1931 and is a one-story, five-bay, H-shaped, Colonial Revival-style red brick building. It has two projecting pedimented gable-front wings, a hipped roof, and large decorative brick panels in a basketweave bond. A three classroom addition was built in 1939.

Northampton County Courthouse Square is a historic courthouse complex located at Jackson, Northampton County, North Carolina. The courthouse was built in 1858, and is a tall one-story, three bay by three bay, Greek Revival style temple-form brick building. It sits on a raised basement and features an imposing prostyle tetrastyle portico with great fluted Ionic order columns. The building was remodeled and a two-story rear addition built in 1939 by the Works Progress Administration. The clerk's and register's office was built in 1831, and is a one-story brick building with stepped parapet gable ends and a plaster cornice. A later clerk's office was built in 1900 between the 1831 building and the courthouse.

The Richmond County Courthouse is a historic courthouse located at Rockingham, Richmond County, North Carolina. It was designed by Charles Christian Hook and built in 1922–1923. It is a Renaissance Revival style ashlar veneer building that consists of a three-story central pavilion flanked by two-story wings. It features a hexastyle in antis portico.

Surry County Courthouse is a historic courthouse building located at Dobson, Surry County, North Carolina. It was designed by architect Harry Barton and built in 1916. It is a three-story, rectangular Classical Revival style tan brick building. The five bay front and rear elevations feature a central entrance flanked by pairs of Ionic order pilasters. Two-story wings were added to the main block in 1971.

Transylvania County Courthouse is a historic courthouse building located at Brevard, Transylvania County, North Carolina. It was built in 1873, and is a two-story, "T"-plan Italianate style brick building with a hipped roof. It has a rear addition built in the early-20th century. The front facade features a projecting three-story tower topped by a concave mansard roof.






















