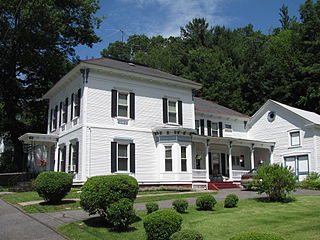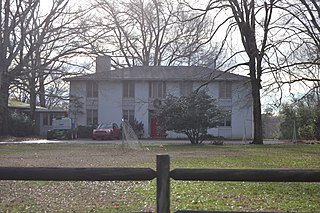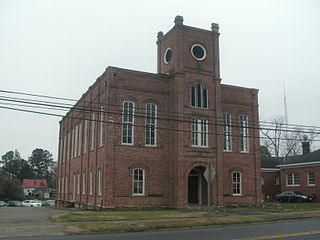
The William Aiken House and Associated Railroad Structures make up a National Historic Landmark District in Charleston, South Carolina, that contains structures of South Carolina Canal and Railroad Company and the home of the company's founder, William Aiken. These structures make up one of the largest collection of surviving pre-Civil War railroad depot facilities in the United States. The district was declared a National Historic Landmark in 1963.

The Armstrong House is a historic house located in North Adams, Massachusetts. Built about 1875, it is a well-preserved example of a locally idiosyncratic Italianate style. It was listed on the National Register of Historic Places on October 25, 1985.

The Charles Browne House is a historic house located in North Adams, Massachusetts. Built in 1869, it was the home of Charles A. Browne Sr., inventor of the electrical fuse and an innovator of devices and materials used in construction of the nearby Hoosac Tunnel. The house is a well-preserved example of a local variant of Italianate architecture, and was listed on the National Register of Historic Places in 1985.
The John Watson House, now called The HistoricMagnolia Manor, also known as Burwell House is a historic plantation house located at Warrenton, Warren County, North Carolina.

LaGrange is a historic plantation house located near Harris Crossroads, Vance County, North Carolina. It was built about 1830, and is a two-story, Greek Revival style frame dwelling with Italianate style decorative elements. It has a later one-story rear ell. It features a one-story full width front porch with a bracketed cornice and square fluted columns. Also on the property are three contributing outbuildings and a family cemetery.

Roxboro Male Academy and Methodist Parsonage is a historic school and church parsonage located at 315 N. Main Street in Roxboro, Person County, North Carolina. The original main block was built between 1840 and 1854, as a two-story, single-pile, frame building with Greek Revival style design elements. A two-story addition with Italianate style design elements was added in the late-19th century. The house took on some Colonial Revival style design elements with the addition of a front porch and interior changes in that style. It is one of the oldest buildings still standing in the town of Roxboro and served as a Methodist parsonage from 1854 to 1915.

The Stone Farm is a historic farmhouse on Old Marlborough Road in Dublin, New Hampshire. Built about 1806 with several 19th-century alterations, it is a well-preserved example of a period farmhouse. The property was listed on the National Register of Historic Places in 1983.

T. Q. Donaldson House, also known as the Dr. Davis Furman House, is a historic home located at Greenville, South Carolina. It was built about 1863, and is a two-story, frame, vernacular Italianate style cottage. It consists of a two-story rectangular block with a one-story wing and one-story rear ells. Also on the property is a contemporary three-room frame, weatherboard outbuilding built for use as a kitchen and servant's quarters. It was built by William Williams for Thomas Q. Donaldson, a lawyer and member of the South Carolina Senate from Greenville County from 1872 to 1876.
L. Banks Holt House is a historic home located near Alamance, Alamance County, North Carolina. It was built in the 1870s, and consists of a two-story main block, two-story ell, and one-story hip-roofed wing in a vernacular Italianate style. Parts of the house may date to the late 18th or early 19th century. Also on the property is the Holt family cemetery.

Sheriff Stephen Wiley Brewer Farmstead, also known as the Regan Property, is a historic home and farm located at Pittsboro, Chatham County, North Carolina. The main house was built about 1887, and is a two-story Italianate / Queen Anne style gable-and-wing frame dwelling. It features a gabled wing with one-story bay window and a one-story porch across the main block. Also on the property are the contributing original granary and smokehouse.
Riley Everhart Farm and General Store is a historic farm and general store located near Welcome, Davidson County, North Carolina. The main house was built in 1885, and is an I-house that consists of a two-story, three-bay by two-bay, brick main block with a two-story rear ell with Italianate style design elements. It has a one-story front porch and one-story porches on the ell. The Arnold General Store and Post Office is a tall, narrow two-story, three-bay, frame building with a gable roof. Also on the property are the contributing original brick dairy and wellhouse, original log barn, granary, gear house, corn crib, woodhouse, chicken house, and garage.
Allen-Mangum House is a historic plantation house and national historic district located near Grissom, Granville County, North Carolina.
Daniel P. Foust House is a historic home located near Whitsett, Guilford County, North Carolina. It consists of a two-story, three-bay Greek Revival style block built about 1856, with a two-story, triple-gable, frame Italianate style main block built between 1867 and 1881. It features an elaborately decorated two-tiered front porch. Also on the property is a contributing granary and cold frame.

Dixon-Leftwich-Murphy House, also known as the Leftwich House, is a historic home located at Greensboro, Guilford County, North Carolina. It was built between 1870 and 1875, and consists of an original two-story, three-bay Gothic Revival style main brick block; a brick addition; and a gabled two-story frame rear addition. It has Italianate style details, a complex hipped roof with steep cross gables, a brick front porch added about 1920, and an enclosed two-tier rear porch.

Martin County Courthouse is a historic courthouse building located at Williamston, Martin County, North Carolina. It was built in 1885, and is two-story, brick, eclectic building with Italianate and Late Victorian style design elements. It has segmental arched windows and a three-story, central square tower. At the rear of the courthouse are two- and three-story jail additions.

Dempsey-Reynolds-Taylor House is a historic home located at Eden, Rockingham County, North Carolina. The original section dates to the early-19th century, and consists of a two-story, Federal style frame block with an attached 1+1⁄2-story brick section. It was enlarged by an Italianate / Queen Anne style main block added in the late-19th century. Later additions to the house occurred in the 1920s.

Transylvania County Courthouse is a historic courthouse building located at Brevard, Transylvania County, North Carolina. It was built in 1873, and is a two-story, "T"-plan Italianate style brick building with a hipped roof. It has a rear addition built in the early-20th century. The front facade features a projecting three-story tower topped by a concave mansard roof.

Tyrrell County Courthouse is a historic courthouse building located at Columbia, Tyrrell County, North Carolina. It was built in 1903, and is a two-story, Italianate style brick building with a hipped roof. It has gabled, parapetted wall dormers; windows with segmental and round arches; and flat roof porch supported by paired columns dated to the 1970s.

William J. Hawkins House, also known as Oakley Hall, is a historic plantation house located near Ridgeway, Warren County, North Carolina. It was built about 1855, and is a two-story, three bay by two bay, Greco-Italianate style frame dwelling. It has a hipped roof with deep overhang and brackets and sits on a basement. The house's design and ornamentation reflect the influences of local builder Jacob W. Holt.

Davis-Whitehead-Harriss House is a historic home located at Wilson, Wilson County, North Carolina. It was built in 1858, and renovated in 1872 in the Italianate style. It is a two-story, three bays wide, "T"-plan, frame dwelling, with a rear ell. It has single-shouldered, brick end chimneys with stuccoed stacks and a one-story, hipped roof front porch. Also on the property is a two-story frame carriage house built in 1925.


















