
The Wood County Courthouse is a public building in downtown Parkersburg, West Virginia, in the United States. The courthouse was built in 1899 at a cost of $100,000 in the Richardsonian Romanesque style by local contractors Caldwell & Drake, according to the plans of architect L. W. Thomas of Canton, Ohio. The current courthouse is the fifth to be built in the county replacing one built in 1860. It was added to the National Register of Historic Places in 1979 for its architectural significance. During his 1912 presidential campaign Theodore Roosevelt stopped in Parkersburg and spoke from the Market street entrance of the courthouse. On 2 July 2020 a new steeple was added to the bell tower replacing one that had been removed in 1952. With the new steeple the courthouse is now the tallest in the state at 164 ft.
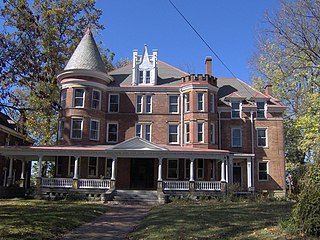
The Julia-Ann Square Historic District, is a national historic district located at Parkersburg, Wood County, West Virginia. It is to the west of the Avery Street Historic District. It encompasses all houses on Ann and Juliana Streets from Riverview Cemetery to 9th Street. There are 116 contributing buildings and one contributing site. The majority of the houses were constructed between 1875 and 1915.
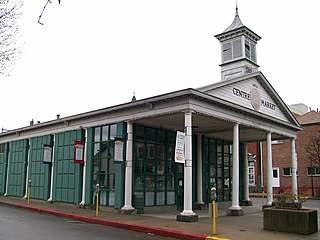
The Center Wheeling Market is a historic public market located along Market Street between 22nd and 23rd Streets in Wheeling, Ohio County, West Virginia. It consists of the Center Wheeling Market building as well as the Center Wheeling Fish Market. The 1853 Center Wheeling Market building was designed by architect Thomas Pope as an open market. The building is of neo-classical style with three bays and structural cast iron Doric order columns. It has a gable roof and features a belfry complete with bell. The 1890 open brick, neo-Romanesque section was designed by Wheeling architect Edward B. Franzheim. It has brick piers that support a hipped roof with cross gables and a three-foot overhang. In 1900, a wooden enclosure was built at the northern bay to house the Center Wheeling Fish Market.
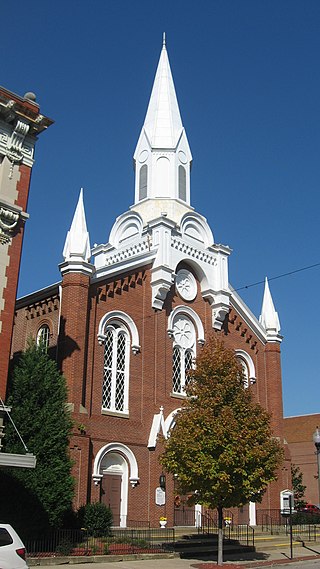
First Baptist Church is a historic Baptist church at 813 Market Street in Parkersburg, Wood County, West Virginia. It was built in 1871, and is a two-story, three by six-bay, brick church in the Italianate style, which was popular at the time. It has a central steeple on the front facade and several rear additions. It is topped by a gable roof trimmed by an arched corbel table and corner turret. This congregation was founded in 1817 and built their first church in 1837. First Baptist was built on that site.

First Presbyterian Church, also known as the Calvary Temple Evangelical Church and St. Patrick's Priory Church, is a historic church at 946 Market Street in Parkersburg, Wood County, West Virginia. It was built in 1894, and is a two-story, brick and stone church building in a combined Romanesque / Gothic Revival style. It features a corner bell tower.
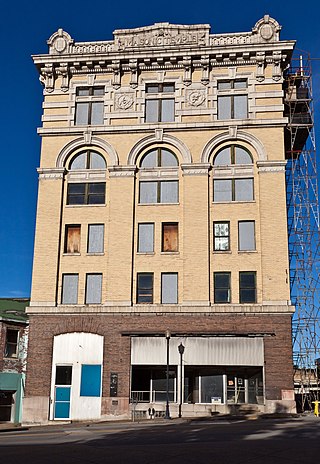
The Masonic Temple is a historic building located at Fairmont, Marion County, West Virginia. It was designed by the Baltimore architectural firm Baldwin & Pennington, built in 1906–1907, and is a large, five-story, three bay mixed use commercial building with a mezzanine, a balcony, a partial sixth floor and a full basement. It measures 55 feet wide, 109 feet deep, and 90 feet high. The buildings has a steel and reinforced concrete structure and is faced in beige brick with extensive terra cotta detailing. The building was commissioned by Fairmont Lodge No. 9, and is in the Beaux-Arts style.
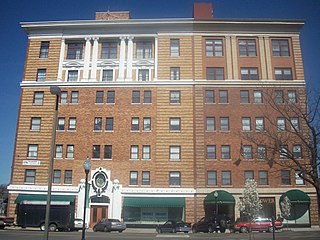
The Masonic Temple—Watts, Ritter, Wholesale Drygoods Company Building in Huntington, West Virginia, which has also been historically known as Watts, Ritter Wholesale Drygoods Company Building and more recently known as River Tower, is a commercial building. It is located at 1108 Third Avenue, in Huntington, Cabell County, West Virginia. It was built between 1914 and 1922 as a five-story brick building.

The Elks Club was a historic clubhouse building located at Parkersburg, Wood County, West Virginia. It was designed by architect William Howe Patton and built in 1903. It was a four-story, three-bay by six-bay wide, red brick building with terra cotta trim in the Classical Revival style. The first two stories were faced in smooth dressed stone, and feature arched apertures, with central consoles. It was occupied by the Parkersburg Lodge #198, Benevolent and Protective Order of Elks (B.P.O.E.)
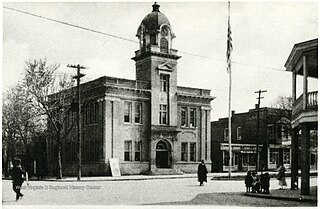
Morgan County Courthouse was a historic courthouse building located at Berkeley Springs, Morgan County, West Virginia. It was built in 1907 and was a two-story, three-bay, building constructed of yellow brick with limestone accents in the Neoclassical style. It featured a centered, octagonal clock tower that extended above the second story flat roof and dominated the main elevation. Also on the property were an annex and former jail (1939). The courthouse building was damaged by fire in 2006 and was subsequently demolished.

Cameron Downtown Historic District is a national historic district located at Cameron, Marshall County, West Virginia. It encompasses 27 contributing buildings in the commercial core developed after a severe fire in 1895 which destroyed much of the downtown area. They are large 2-4 story brick buildings reflecting the Classical Revival and Colonial Revival styles. Notable buildings include the Masonic Lodge 17, Romine Building/Moose Lodge 758, First Presbyterian Church (1907), First United Methodist Church (1894), Hotel Main, Finlayson's 5 & 10/ Senior Citizens Building, Flatiron Building (1896), First Christian Church of Cameron (1896), and Old B&O Freight Station (1878).
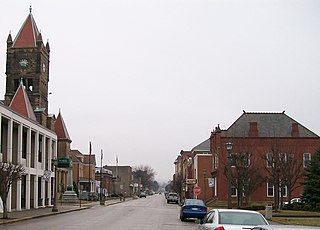
New Martinsville Downtown Historic District is a national historic district located at New Martinsville, Wetzel County, West Virginia. It encompasses 29 contributing buildings and one contributing site that include the civic and commercial core of New Martinsville. Most of the buildings in the district are two and three story masonry commercial structures dating to the late-19th and early-20th century in popular architectural styles, such as Italianate, Romanesque Revival, and Colonial Revival. Notable buildings include the New Martinsville City Building (1895), The McCaskey Building (1898), Winer's Department Store (1908), McCrory's, The Masonic Temple (1913), Theater/Palmer's Drug Store (1911), Lincoln Theatre (1920), United States Post Office (1931), Wetzel County Sheriff's residence (1897-1901), and Wetzel County Courthouse (1902).
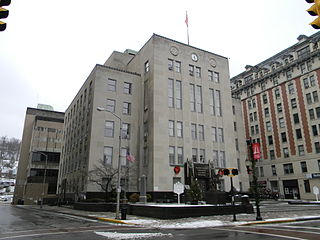
Clarksburg Downtown Historic District is a national historic district located at Clarksburg, Harrison County, West Virginia. The district encompasses 119 contributing buildings in 16 blocks of the central business district of Clarksburg. It includes an extraordinary variety of architectural types and styles including Renaissance Revival and Italianate. Notable buildings include the Goff Building (1911), Municipal Building (1888) [demolished], the Waldo Hotel (1901–1904), Robinson Grand, Harrison County Courthouse (1931-1932), U.S. Post Office (1932), Masonic Temple (1911–1914), Merchant's National Bank (1894), First United Presbyterian Church (1894), and First Methodist Church. Located in the district and separately listed are Waldomore and the Stealey-Goff-Vance House. The Nathan Goff, Jr. House was delisted in 1994.
Elmer F. Jacobs was a Morgantown, West Virginia-based architect.

East Wheeling Historic District is a national historic district located at Wheeling, Ohio County, West Virginia. The district encompasses 300 contributing buildings and one contributing site, including the Monroe Street East Historic District. The district is primarily residential, developed in the late-19th and early-20th century. A number of popular architectural styles are represented including Greek Revival and Gothic Revival. Notable non-residential buildings include St. Joseph Cathedral (1926), former Hazel Atlas Company building, Scottish Rite Temple designed by noted Wheeling architect Frederick F. Faris (1870-1927), Elks Building, and YMCA (1906), also designed by Faris. The contributing site is Elk Playground. Also located in the district are the separately listed L. S. Good House, Charles W. Russell House, and Cathedral Parish School.

Parkersburg Women's Club is a historic clubhouse located at Parkersburg, Wood County, West Virginia. It was built between about 1860 and 1879, as a private home in the Italian Villa style. It is a two-story, frame building with a very low-pitched hipped roof. It features a one-story wraparound porch. It has housed the Parkersburg Women's Club since 1921.

House at 10th and Avery Streets is a historic home located at Parkersburg, Wood County, West Virginia. It was built between about 1860 and 1879, and is a two-story, frame house in the Eastlake / Carpenter Gothic style. Its roof has a complex composition of hips and gabled wall dormers, pierced by two brick chimney. The house features sawn woodwork that make it the most highly ornamented residential building in downtown Parkersburg.

The Oeldorf Building, also known as Wetherell's Jewelers, was a historic commercial building located at Parkersburg in Wood County, West Virginia, United States. It was built in 1906 and was a four-story, two-bay, brick building with a stone foundation and trim in the Classical Revival style. It had an intact first floor storefront and sidewalk clock.

Avery Street Historic District, is a national historic district located at Parkersburg, Wood County, West Virginia. It is to the east of the Julia-Ann Square Historic District and south of the Parkersburg High School-Washington Avenue Historic District. Primarily residential, it encompasses 109 acres and includes churches, a school, and a small commercial area. Built as Parkersburg's first "suburb" in the late-19th and early-20th century in popular architectural style such as Colonial Revival and Queen Anne, the district exhibits 12 distinctive types of Historic architecture. There are 358 contributing buildings, 59 of which are considered to be pivotal. U.S. Senator Johnson N. Camden (1826-1908) owned most of the land now included in the district. Located in the district are the separately listed Parkersburg Women's Club and the First Presbyterian Church/Calvary Temple Evangelical Church.
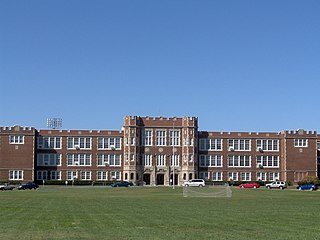
Parkersburg High School–Washington Avenue Historic District, is a national historic district located at Parkersburg, Wood County, West Virginia. The Parkersburg High School was built in 1917 north of the Avery Street Historic District in the Jacobethan Revival style. It was designed by Ohio architect Frank Packard (1866-1923).






















