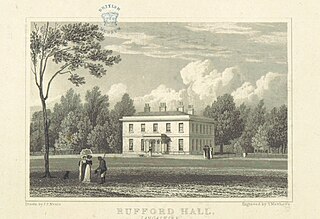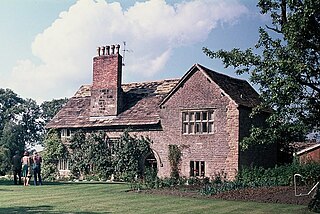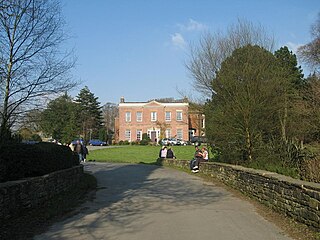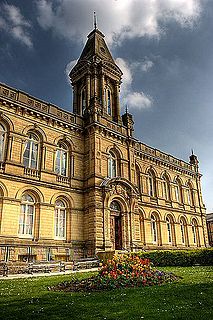
Adlington Hall is a country house near Adlington, Cheshire. The oldest part of the existing building, the Great Hall, was constructed between 1480 and 1505; the east wing was added in 1581. The Legh family has lived in the hall and in previous buildings on the same site since the early 14th century. After the house was occupied by Parliamentary forces during the Civil War, changes were made to the north wing, including encasing the Great Hall in brick, inserting windows, and installing an organ in the Great Hall. In the 18th century the house was inherited by Charles Legh who organised a series of major changes. These included building a new west wing, which incorporated a ballroom, and a south wing with a large portico. It is possible that Charles Legh himself was the architect for these additions. He also played a large part in planning and designing the gardens, woodland and parkland, which included a number of buildings of various types, including a bridge known as the Chinese Bridge that carried a summerhouse.

Winnington Hall is a former country house in Winnington, now a suburb of Northwich, Cheshire, England. It is recorded in the National Heritage List for England as a designated Grade I listed building. The building is in effect two houses joined together, an older modest timber-framed house, and a newer, more elegant, stone house.

Clayton Hall is a 15th-century manor house on Ashton New Road, in Clayton, Manchester, England. It is hidden behind trees in a small park. The hall is a Grade II* listed building, the mound on which it is built is a scheduled ancient monument, and a rare example of a medieval moated site. The hall is surrounded by a moat, making an island 66 m by 74 m. Alterations were made to the hall in the 16th and 17th centuries, and it was enlarged in the 18th century.

Rufford New Hall is a former country house that belonged to the Heskeths who were lords of the manor of Rufford, Lancashire, England. It replaced Rufford Old Hall as their residence in 1760. From 1920 to 1987 it was used as a hospital and has subsequently been restored and converted for residential use. It was designated a Grade II listed building in 1986.

The Old Hall Hotel is a public house and restaurant in High Street, Sandbach, Cheshire, England. It was built in 1656 on the site of a previous manor house, and since been extended. In the 18th century it was used as a coaching inn and hotel. It closed as a hotel in 2005; it was unused for four years, and its fabric suffered serious deterioration. In 2010 the building was bought by the owners of a chain of public houses who repaired and restored it. It was reopened as a public house and restaurant in 2011. The building is timber-framed, and is recorded in the National Heritage List for England as a designated Grade I listed building.

Chorley Old Hall is a moated manor house on the B5359 road to the southwest of Alderley Edge, Cheshire, England. The house is recorded in the National Heritage List for England as a designated Grade I listed building, and the moated site is a scheduled monument. It is the oldest inhabited country house in Cheshire and consists of two ranges, one medieval and the other Elizabethan.

Peover Hall Stable Block is in the grounds of Peover Hall, Cheshire, England. It is recorded in the National Heritage List for England as a designated Grade I listed building.

The Falcon is a public house in Chester, Cheshire, England. It stands on the west side of Lower Bridge Street at its junction with Grosvenor Road. The Falcon is recorded in the National Heritage List for England as a designated Grade I listed building. The building formerly incorporated part of Chester Rows, but it was the first building to have its portion of the row enclosed in the 17th century.

Rivington Hall is a Grade II* listed building in Rivington, Lancashire, England. It was the manor house for the Lords of the Manor of Rivington. The hall is of various builds as successor to a 15th-century timber-framed courtyard house that was built near to the present building of which no trace remains. It is a private residence.

Upper Belgrave Lodge is a house at the east end of Belgrave Avenue, the road connecting the B5445 road between Chester and Wrexham, and Eaton Hall, Cheshire, England. It is recorded in the National Heritage List for England as a designated Grade II listed building.

Saighton Lane Farm is a farm, originating as a model farm, in Saighton Lane, 0.5 miles (1 km) to the north-northeast of the village of Saighton, Cheshire, England. The farmhouse and the farm buildings are recorded separately in the National Heritage List for England as designated Grade II listed buildings.

Old St John the Baptist's Church is a redundant Anglican church in the village of Pilling, Lancashire, England. It stands 100 metres (109 yd) to the south of the new church, also dedicated to St John the Baptist. The church is "an unusual survival of a small Georgian church". It is recorded in the National Heritage List for England as a designated Grade II* listed building, and it is under the care of the Churches Conservation Trust.

Hankelow Hall is a former country house to the north of the village of Hankelow, Cheshire, England.

Lower Huxley Hall is a moated manor house in Cheshire, England, located about 6.5 miles (10 km) southeast of Chester. It lies roughly halfway between the villages of Huxley and Hargrave, It dates from the late 15th century, with major additions and alterations in the 17th century. A small addition was made to the rear in the 19th century. It was originally a courtyard house, but only two wings remain. The house is designated by English Heritage as a Grade II* listed building.

Ramsdell Hall is a country house in the parish of Odd Rode in Cheshire, England, overlooking the Macclesfield Canal. It was built in two phases during the 18th century, and is still in private ownership.
Stretton Hall is a country house in the parish of Stretton in Cheshire, England. It was built in about 1763 for John Leche. The house is constructed in brick on a sandstone basement, with painted stone dressings, and a slate roof. It has three symmetrical elevations. The entrance front is in three two-storey bays with a single-storey wing on each side. The central bay is canted, with five steps leading up to a doorway with a pediment. The windows are sashes. The garden front has similar windows, other than the wings, each of which contains a Venetian window. To the right of the house is attached a further wing, converted from the 17th-century stable of an earlier house. The house and former stable area is recorded in the National Heritage List for England as a designated Grade II* listed building. The sandstone garden walls are listed at Grade II.

The Pied Bull Hotel is located at 57 Northgate Street, on the corner of King Street, Chester, Cheshire, England. It is recorded in the National Heritage List for England as a designated Grade II* listed building.

Victoria Hall, Saltaire is a Grade II* listed building in the village of Saltaire, near Bradford, West Yorkshire, England, built by architects Lockwood and Mawson.

Gayton Hall is a country house in Gayton Farm Road, Gayton, Merseyside, England. It was built in the 17th century and refaced in the following century. The house is constructed in brick with stone dressings, and has an Ionic doorcase. William of Orange stayed in the house in 1690. In the grounds is a dovecote dated 1663. Both the house and the dovecote are recorded in the National Heritage List for England as designated Grade II* listed buildings.

Simonswood Hall is a country house in the civil parish of Simonswood in the West Lancashire district of Lancashire, England. It was built in 1687 and thoroughly restored in the 1880s. The house is constructed in sandstone with a stone-slate roof. There are two storeys with an attic, and three bays, the third bay being a cross wing projecting under a gable. On the left return is a single-storey lean-to extension. The doorway in the central bay has a rusticated surround, with voussoirs and a keystone. There is one window that is transomed, all the others being mullioned; all the windows have hood moulds. The house also has quoins and finials on the gables, which are coped. The house is recorded in the National Heritage List for England as a designated Grade II* listed building.






























