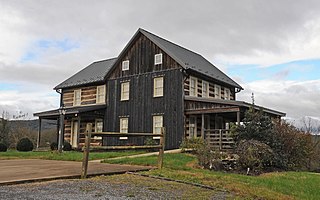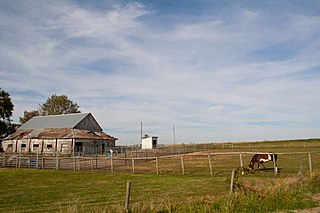
Laurens Historic District is a national historic district located at Laurens, Laurens County, South Carolina. It encompasses 77 contributing buildings and 1 contributing structure in Laurens. The district includes residential, commercial, religious, and governmental buildings built between 1880 and 1940. Notable buildings include the Laurens County Courthouse, Old Methodist Church, St. Paul First Baptist Church, Public Square commercial buildings, Rosenblum's and Maxwell Bros. and Kinard Store, Provident Finance Co. and Parker Furniture, McDonald House, Augustus Huff House, Gov. William Dunlap Simpson House, and Hudgens-Harney House.

Robert Parkinson Farm is a historic property located in Morris Township, Pennsylvania, United States.

The Lydia Plantation, also known as the Benjamin Sydney Josey Farm, in Lydia, South Carolina is a historic plantation and house. The house was designed by Charles Coker Wilson and his firm Wilson, Sompayrac & Urquhart. It was built in 1910 and expanded in 1920.

Rock Hill Farm, also known as the Davis-Stauffer Farm Complex, is an historic, American home and farm and national historic district located in Montgomery Township in Franklin County, Pennsylvania.

Seabrook is an unincorporated community and census-designated place (CDP) located in Beaufort County, South Carolina, United States. It was first listed as a CDP in the 2020 census with a population of 1,255.
Parris Island Drydock and Commanding Generals House is a historic home and drydock and national historic district located at Parris Island, Beaufort County, South Carolina. The district encompasses one contributing building and two contributing structures at the Marine Corps Recruit Depot Parris Island. The drydock was constructed in the early 1890s and was one of the few wooden graving-type drydocks in the United States. It was also the largest naval drydock at the time of its construction. It fell into disrepair in the 1920s as ships began to outgrow the drydock. Quarters One, or the Commanding General's home, was constructed between 1891 and 1895, and has been the traditional home of the depot Commanding General. The two-story house has 27 rooms and features a full-width porch that also partially down both sides of the house. Associated with the home is a contributing octagonal gazebo.

The Oaks, also known as Downs Calhoun House, Calhoun-Henderson House, and Lumley Farmstead is a historic home and farm complex located near Coronaca, Greenwood County, South Carolina. It consists of a two-story wood-frame I-house, built about 1825, with significant additions and alterations about 1845, 1855, 1880, and 1920. Also on the property are the contributing small storage building, two large cow/livestock barns, a farm workshop, a dairy barn, an early-20th century livestock watering trough, and an early-to-mid-20th century gasoline pump.

Hurricane Tavern, also known as Workman Farm, is a national historic district located near Woodruff, Spartanburg County, South Carolina. The district encompasses 30 contributing buildings, 1 contributing site, and 1 contributing structure on a rural farmstead. They include the vernacular Federal style brick farmhouse, built about 1811, with major alterations and additions about 1850 and Bungalow modifications about 1920; a frame farmhouse, a country store, and a collection of late-19th and early-20th century agricultural outbuildings.

Washington Historic District is a national historic district located at Washington, Beaufort County, North Carolina. It encompasses 512 contributing buildings and one contributing structure in the town of Washington. They include a variety of institutional, commercial, and residential buildings primarily dating from the late 19th and early 20th centuries. Notable buildings include the Beaufort County Courthouse, Havens and Fowle warehouses, Mayo Law Office, Marsh House, Myers House, Hyatt House, Griffin House, Rodman House, Elmwood, Firehouse and City Hall, Post Office and Federal Courthouse (1913), railroad station, Presbyterian church, Saint Peter's Episcopal Church, First Methodist Church (1899), Singleton Primitive Baptist Church, Blount-Bragaw Building (1901-1904), Minor House, and George T. Leach House.
The McLeod Family Rural Complex is a historic farm and national historic district located near Pine Bluff, Moore County, North Carolina, United States. The district encompasses 10 contributing buildings, 1 contributing site, and 3 contributing structures on a family farm established in the mid-19th century. It includes two houses: the John McLeod House, a largely intact, 1+1⁄2-story, frame dogtrot plan house dated to about 1840. The Alex McLeod House, built in 1884, is a two-story, five-bay, traditional frame farmhouse. Other contributing resources include two tobacco barns, a packing house, a fertilizer house, a barn with stables, a corn crib, a saddle-notched log house, a chicken house, a shed, a root cellar, and a smokehouse.
Renston Rural Historic District is a national historic district located near Winterville, Pitt County, North Carolina. The district encompasses 105 contributing buildings, 6 contributing sites, 7 contributing structures, and 1 contributing object on eight major farms in rural Pitt County near Winterville. It includes buildings largely dated from about 1890 to 1953 and notable examples of Greek Revival and Classical Revival style architecture. They include the Fletcher Farm, the Charles and Maggie McLawhorn farms, the Langston-Edwards properties, the Dail Farm, the Dennis McLawhorn farms, the McLawhorn-Abbott property, and the Richard Herman McLawhorn farms. Notable individual buildings include the Joseph Smith House, former Renston School and the first Bethany Free Will Baptist Church, Spier Worthington House, Langston-Edwards House, the Dail House, and the Charles McLawhorn House.

Valle Crucis Historic District is a national historic district located at Valle Crucis, Watauga County, North Carolina. The district encompasses 50 contributing buildings, 1 contributing site, and 7 contributing structures in the central business district and surrounding residential sections of Valle Crucis. It developed between about 1812 and 1954, and includes notable examples of Gothic Revival, Bungalow / American Craftsman, and Colonial Revival style architecture. Located in the district are the separately listed Mast General Store, Mast Farm, and Valle Crucis Episcopal Mission. Other notable contributing buildings are the Baird Farm, Lucy Mast Olsen House (1936-1940), Taylor tobacco barn, Farthing Store (1909), Valle Crucis Bank (1914), Hard Taylor House, and C. D. "Squire" Taylor House (1911).

The John and Marie (Palen) Schrup Farmstead Historic District is a nationally recognized historic district in Dubuque County, Iowa, United States. It was listed on the National Register of Historic Places in 2009. At the time of its nomination it consisted of four resources, which included three contributing buildings and one non-contributing building. The three buildings include a stone house, barn, and well-house. The buildings are typical of those constructed by immigrant families from Luxembourg that settled in Dubuque and nearby Jackson counties. The front part of the house is the oldest structure here and was built when Martin Burkhart owned the property. He sold the farmstead to Casper Burkhart the following year, who then sold it to John and Marie Schrup in 1856. The Schrups were responsible for adding onto the back of the house about the time they bought it and the other two buildings. The dairy farm of 193 acres (78 ha) remained in the family until 1973. Because it was always a modest enterprise, the stone buildings were not torn down and replaced with modern structures as happened on many of the Luxembourgian farms built in the mid-19th century. A wooden shed was built in the early 20th century, and is the non-contributing building. A pole barn was also added to the farmstead and it fell down c. 1995.
John A. Adams Farmstead Historic District, also known as Cedarcroft Farm, is a historic home and farm and national historic district located near Warrensburg, Johnson County, Missouri. The district consists of four contributing properties—three contributing buildings and one contributing structure. The buildings are a house, a barn, and a barn. The structure is a system of sewer and drainage tiles and dams constructed beginning in 1875 and which underlays much of the district.

The Jan F. and Antonie Janko Farmstead District is an agricultural historic district located west of Ely, Iowa, United States. It was listed on the National Register of Historic Places in 2000. At the time of its nomination it consisted of seven resources, which included five contributing buildings, one contributing structure, and one non-contributing structure. The historic buildings include a two-story, wood frame, side gable house (1887); a gabled basement barn ; a gabled barn (1893); chicken house, and a single-stall garage (1910s-1930s). The corncrib is the historic structure. A three-stall garage (1972) is the non-contributing structure. The farmstead is located on a hilltop and sideslope. The house sits on the highest elevation, with the outbuildings located down the slope to the west and southwest.

The Josias L. and Elizabeth A. Minor Farmstead District is an agricultural historic district located northwest of Ely, Iowa, United States. It was listed on the National Register of Historic Places in 2000. At the time of its nomination it consisted of five resources, which included four contributing buildings and one non-contributing structure. The historic buildings include a 1+1⁄2-story, T-plan, half-timbered house (1856); gabled barn #1 ; gabled barn #2 ; and the summer kitchen (1850s). The corncrib is the historic structure. Family lore says that Josias Minor settled here in 1846, but an 1878 biography of him gives September 1855 as the settlement date, which is used here for dating the buildings.

The Podhajsky-Jansa Farmstead District is an agricultural historic district located southwest of Ely, Iowa, United States. It was listed on the National Register of Historic Places in 2000. At the time of its nomination it consisted of 12 resources, which included five contributing buildings, four contributing structures, and three non-contributing structures. The historic buildings include two small side gabled houses ; a two-story, frame, American Foursquare house ; a gabled barn that was moved here from another farm ; and a feeder barn. One of two corncribs (1933), a hog house, and a chicken house are the historic structures. Another corncrib and a couple of metal sheds from the mid to late 20th century are the non-contributing structures.

The Falls of Rough Historic District, along Kentucky Route 110 in Falls of Rough, Kentucky, is a 50 acres (20 ha) historic district which was listed on the National Register of Historic Places in 1978. It included 10 contributing buildings, a contributing structure, and three contributing sites.
The Meyers Farmstead Historic District, also known as the Jacob E. and Amanda Meyers Farm and the John B. and Ella Meyers Farm, is an agricultural historic district located in Lisbon, Iowa, United States. It was listed on the National Register of Historic Places in 2021. At the time of its nomination it consisted of six resources, which included two contributing buildings, two contributing structures, and two contributing objects. The historic buildings include a heavy timber frame Pennsylvania banked barn (1870s) and a feeder/hay barn. The historic structures include a combination corn crib/hog house (1880s) and a concrete silo. The contributing objects include a concrete watering trough and water pump and a metal gateway. The farmhouse is also extant but was separated from the rest of the farm buildings when South Jefferson Street was extended in 2002. That separation and the modifications made to it over the years has led to its loss of historical integrity

The Leonard Neighbor Farmstead is a historic house located at 177 West Mill Road near Long Valley in Washington Township, Morris County, New Jersey. It was added to the National Register of Historic Places on May 1, 1992, for its significance in architecture. The farm overlooks the valley formed by the South Branch Raritan River. The house is part of the Stone Houses and Outbuildings in Washington Township Multiple Property Submission (MPS).



















