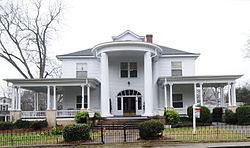McWhirter House | |
 McWhirter House, March 2012 | |
| Location | 415 Pacolet St., Jonesville, South Carolina |
|---|---|
| Coordinates | 34°49′59″N81°40′54″W / 34.83306°N 81.68167°W |
| Area | less than one acre |
| Built | 1909 |
| Architect | Cunningham, Joseph |
| Architectural style | Classical Revival |
| NRHP reference No. | 03000272 [1] |
| Added to NRHP | April 18, 2003 |
McWhirter House is a historic home located at Jonesville, Union County, South Carolina. It was built in 1909, and is a two-story, frame Classical Revival style dwelling. It features a full-height porch supported by classical columns, that is symmetrically balanced with side porches accented with classical detailing. [2] [3]
It was added to the National Register of Historic Places in 2003. [1]



