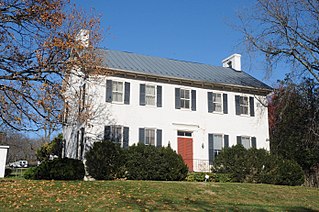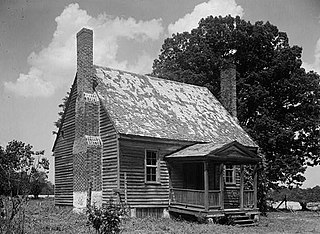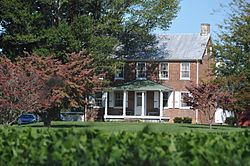
Bryantown Historic District is a national historic district in Bryantown, Charles County, Maryland. It consists of 19 contributing buildings, structures, and sites and five non-contributing buildings and structures. The nucleus of the district is a group of four 19th century buildings flanking Old Route 5 west of the former crossroads. Included among these are two c. 1820 structures of major interest, the Bryantown Tavern and Brick House Lot. The latter is notable for its formal Federal design.
Taylor Farm is a historic farm and national historic district located in Richlands, Onslow County, North Carolina. The main house was designed by Leslie N. Boney and built in 1931–1932. It is a two-story, brick dwelling with Colonial Revival and Bungalow / American Craftsman style design elements. Other contributing resources include two garages, pump house, barn, Woodward-Taylor Cemetery, silo complex, and the surrounding agricultural landscape.

Hand–Hale Historic District is a national historic district located at Elizabethtown in Essex County, New York. The district contains seven contributing buildings. It encompasses the Hand House and Law Office, the Hale House and Law Office, and dependencies associated with both properties.
Cornelius and Agnietje Van Derzee House is a historic home and farm complex located at Coeymans in Albany County, New York. It was built about 1765 and is a rectangular two-story rubblestone dwelling with brick gables. The front facade is five bays with a Greek Revival style central entrance. A craftsman inspired porch was added in 1915. A two-story gable roof wing was added to the south elevation about 1890 and a large, two-story Greek Revival era wing is on the west. It has a moderately pitched gable roof. Also on the property are eleven contributing outbuildings and the agricultural setting. They include a tenant house, large upper barn (1870), hog barn and chicken coop (1813), barn (1825), wagon house (1868), cow barn (1883), wood shop, corn crib, fruit barn (1911), paint house, garage (1890), and brooder house.

The Downtown Athens Historic District is a historic area in the Downtown Athens neighborhood of Athens, Georgia. It was listed on the National Register of Historic Places in 1978. Its boundaries were revised twice, in 1984 and 2006, and additional documentation was filed in 2006.
Union Bryarly's Mill is a historic flour and grist mill complex and national historic district located at Darkesville, Berkeley County, West Virginia, USA. It encompasses four contributing buildings and two contributing sites. The buildings are the Bryarly Mill, Mansion House, a log smokehouse and combination ice house building, the log miller's house (1751), the site of a distillery and foundation containing archaeological remains. The mill was built about 1835 and is a two-story, three-bay brick building with a gable roof. The Mansion House was built about 1835 and is a two-story, L-shaped frame dwelling on a stone foundation.

Sinking Springs Farms is a historic farm and national historic district located at Manchester Township in York County, Pennsylvania.

The Spring Grove Farm and Distillery is an historic, American farm complex and distillery site that is located in Antrim Township in Franklin County, Pennsylvania, USA.

The Stover–Winger Farm, also known as Tayamentasachta, is an historic, American farm complex that is located in Antrim Township in Franklin County, Pennsylvania.

The Kirks Mills Historic District is a national historic district that is located in Little Britain Township, Lancaster County, Pennsylvania, United States.

Siegfried's Dale Farm, also known as the Rodale Research Center or Rodale Institute, is an historic, American home and farm complex that is located in Maxatawny Township, Pennsylvania.

Lewis Family Tenant Agricultural Complex is a historic home and farm located at Wyoming, Kent County, Delaware. It was built in 1850, and consists of a dwelling and two contributing barns. The house is a two-story, hall-and-parlor plan brick dwelling with a frame rear wing. The barns are 20th century replacements for older structures that were allowed to deteriorate and had to be replaced. They were built in the 1920s. The complex was constructed as a tenant farm by a large land owner.

Limestone, also known as Limestone Plantation and Limestone Farm, has two historic homes and a farm complex located near Keswick, Albemarle County, Virginia. The main dwelling at Limestone Farm consists of a long, narrow two-story central section flanked by two wings. the main section was built about 1840, and the wings appear to be two small late-18th-century dwellings that were incorporated into the larger building. It features a two-story porch. The house underwent another major renovation in the 1920s, when Colonial Revival-style detailing was added. The second dwelling is the Robert Sharp House, also known as the Monroe Law Office. It was built in 1794, and is a 2+1⁄2-story, brick and frame structure measuring 18 feet by 24 feet. Also on the property are a contributing shed (garage), corncrib, cemetery, a portion of a historic roadway, and a lime kiln known as "Jefferson's Limestone Kiln" (1760s). Limestone's owner in the late-18th century, Robert Sharp, was a neighbor and acquaintance of Thomas Jefferson. The property was purchased by James Monroe in 1816, after the death of Robert Sharp in 1808, and he put his brother Andrew Monroe in charge of its administration. The property was sold at auction in 1828.

Frederick County Poor Farm, also known as the Frederick County Poorhouse, is a historic poor farm complex located at Round Hill, Frederick County, Virginia. The main building, erected in 1820, is a Federal style building that consists of a two-story brick main block and original lateral one-story brick wings with gable roofs. A nearly identical building is at the Shenandoah County Farm. Also on the property are a contributing brick spring house, secondary dwelling, blacksmith shop, storage building, poultry house, and board-and-batten outbuilding. The Frederick County Poor Farm remained open until 1947.

The Dover Slave Quarter Complex is a set of five historic structures located on Brookview Farm near Manakin-Sabot, Goochland County, Virginia. They were built as one-story, two-unit, brick structures with steep gable roofs for housing African-American slaves. The houses are arranged in a wide arc, measuring 360 ft (110 m) in length. The center dwelling had a frame second-story added and its brick walls covered by siding when it was converted to an overseer's house. It has a recent rear addition.

Mountain View Farm, also known as Pioneer Farms, is a historic home and farm complex located near Lexington, Rockbridge County, Virginia. The main house was built in 1854, and is a two-story, three-bay, brick dwelling, with a 1+1⁄2-story gabled kitchen and servant's wing, and one-story front and back porches. It features a Greek Revival style interior and has a standing seam metal hipped roof. The property includes an additional 13 contributing buildings and 3 contributing structures loosely grouped into a domestic complex and two agricultural complexes. They include a two-story, frame spring house / wash house, a frame meathouse, a one-room brick building that probably served as a secondary dwelling, a double-crib log barn, a large multi-use frame barn, a slatted corn crib with side and central wagon bays and a large granary.

Cleridge, also known as Sunnyside Farm, is a historic home and farm complex located near Stephenson, in Frederick County, Virginia. The main house was built about 1790, and is a 2 1/2-story, five bay, Federal style brick dwelling. It has a 2 1/2-story, four bay, brick addition added in 1882–1883. Also on the property are the contributing brick well structure, the frame icehouse/blacksmith shop, a frame carriage house, the brick-entry, a frame poultry house, and a farm manager's house. The cultivated and forested land is considered a contributing agricultural site.

Cascine is a historic plantation complex and national historic district located near Louisburg, Franklin County, North Carolina. The district encompasses 12 contributing buildings, 4 contributing sites, and 3 contributing structures. The main house was built about 1850, and is a large two-story, Greek Revival style frame dwelling, in the manner of Jacob W. Holt, with Gothic Revival style influences. Also on the property is a small, one-story frame dwelling dated to about 1752. It was repaired and refurbished in the mid-20th century. Also on the property are the contributing brick kitchen, frame stable, granary, carriage house, family cemetery, slave cemetery, remains of slave quarters, tenant house, six log and frame tobacco barns, grist mill complex, and archaeological sites.
Johnson Farm is a historic home and farm complex and national historic district located near Kipling, Harnett County, North Carolina. It encompasses 21 contributing buildings, 2 contributing sites, and 3 contributing structures on a rural farm complex. The main house was built in 1918, and is a two-story, double pile, Southern Colonial frame dwelling. It features a monumental, two-story, front-gabled portico with a one-story wraparound porch. Also on the property are two tenant houses, two country stores, and a wide variety of agricultural outbuildings.

Old Town Historic District is a nationally recognized historic district located in Ames, Iowa, United States. It was listed on the National Register of Historic Places in 2004. At the time of its nomination it consisted of 249 resources, which included 191 contributing buildings, one contributing site, and 57 non-contributing buildings. The district is a residential area located north of the central business district. Between the two is a "civic corridor" made up of government buildings, churches and fraternal organizations. The earlier residences here were built of brick, but from about 1890 to 1910 they are all of wood construction. Brick reappears in 1910, but as a secondary building material. The houses are from one to two stories in height. They reflect the Late Victorian styles as well as the Colonial Revival styles of the early 20th century. The houses generally have a detached garage behind the house, facing an alley. The Prof. J.L. Budd, Sarah M., and Etta Budd House (1885) is individually listed on the National Register.




















