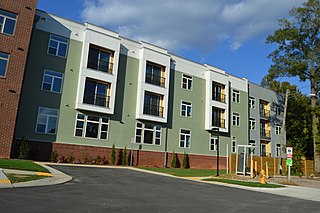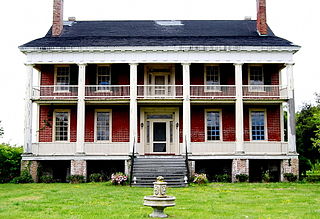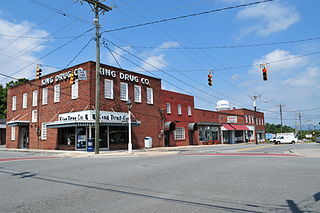
Edenton Historic District is a national historic district located at Edenton, Chowan County, North Carolina. The district encompasses 342 contributing buildings, 4 contributing sites, and 3 contributing structures. It includes several buildings that are individually listed on the National Register. The Lane House, possibly the oldest surviving house in North Carolina, is owned by Steve and Linda Lane and is located within the district. Also located in the district are the Dixon-Powell House, William Leary House, and Louis Ziegler House designed by architect George Franklin Barber.

The Maiden Lane Historic District is a national historic district located at Raleigh, North Carolina. The district encompasses 12 contributing residential buildings and was developed between about 1893 and 1923. The district includes notable examples of Queen Anne and Colonial Revival style architecture. Notable houses include the Isabella Morrison Hill House, Irby-Brewer House, Allie H. Kirks House, Love Virginia Davis House, and Frank Brown House (1923).

Flat Rock Historic District is a national historic district located at Flat Rock, Henderson County, North Carolina. The district encompasses 55 contributing buildings and 1 contributing site associated with estates centering on the ambitious summer houses of the prominent Charlestonians. The homes includes notable examples of Stick Style / Eastlake movement, Second Empire, and Gothic Revival residential architecture. Located in the district is the separately listed Carl Sandburg Home National Historic Site, also known as Connemara. Other notable estates include Mountain Lodge, Argyle, Beaumont, Tall Trees (Greenlawn), Many Pines, Chanteloupe, Teneriffe, Rutledge Cottage, Dunroy, Treholm-Rhett House home of George Trenholm, Kenmure (Glenroy), Vincennes home of William Elliott, Sallie Parker House, Enchantment, Bonclarken (Heidleberg), Saluda Cottages, Tranquility, and the Rhue House. Also located in the district is St. John-in-the-Wilderness church and rectory, the Old Post Office, Woodfield Inn, The Lowndes Place.
The Humphrey–Williams Plantation is a historic plantation complex located near Lumberton, Robeson County, North Carolina. The Humphrey–Williams House was built about 1846 with the forced labor of enslaved people, and is a two-story, five bay, vernacular Greek Revival style frame farmhouse. It features a one-story, full-width shed porch. Also on the property are the contributing William Humphrey House, Annie Fairly's House, tobacco barn, a carriage house, a smokehouse, a store-post office (1835-1856), and the agricultural landscape.

Tate House, also known as The Cedars, is a historic home located at Morganton, Burke County, North Carolina. The core was built about 1850, and is a two-story, three bay, brick mansion with a center hall plan in the Greek Revival style. It was remodeled in the Second Empire style in 1868, with the addition of a mansard roof and large three-story octagonal tower. It was the home of Samuel McDowell Tate (1830–1897), who undertook the 1868 remodeling.

Bellevue is a historic plantation house located near Morganton, Burke County, North Carolina. It was built about 1826, and consists of a two-story, six bay brick structure, with an original one-story wing, in the Federal style. It has a Quaker plan interior.
Moore House, also known as Stamp's Quarter, is a historic home located near Locust Hill, Caswell County, North Carolina. It was built about 1790, and is a two-story, three bay, Federal style brick dwelling. It is set on a full, raised basement, has exterior end chimneys, and a low hipped roof.
Brown–Graves House and Brown's Store is a historic plantation complex located near Locust Hill, Caswell County, North Carolina. The plantation house was built about 1800, and is a two-story, five bay, Late Georgian style frame dwelling. It is set on a stone basement and has a low hipped roof. The front facade features a one-story pedimented porch with Corinthian order columns. Brown's Store is located across from the house and is a one-story, gabled frame building with a single shouldered stone and brick chimney. Also on the property are the contributing two slave quarters, a smoke house, and a Greek Revival period law office.

Warren House and Warren's Store is a historic house and store and national historic district located at Prospect Hill, Caswell County, North Carolina. The house was built about 1858, and is a two-story, three bay, Greek Revival style frame dwelling. It is set on a brick foundation and has a low hipped roof. The front facade features a two-story, three bay, pedimented porch. Warren's Store and Post Office is located across from the house and is a two-story rectangular brick building of vernacular Greek Revival temple-form design. Also on the property is the contributing kitchen building.

Milton Historic District is a national historic district located at Milton, Caswell County, North Carolina. It encompasses 15 contributing buildings in the town of Milton. The district includes notable examples of Federal and Greek Revival style architecture. In addition to the separately listed Milton State Bank and Union Tavern, other notable buildings include the Clay-Lewis-Irvine House, Winstead House, Presbyterian Church, Baptist Meeting House, Old Shops, Old Stores, and row houses. Fittings in the Presbyterian Church and Baptist Meeting House are attributed to noted African-American cabinetmaker Thomas Day.

Davie County Jail is a historic county jail located at Mocksville, Davie County, North Carolina. It was built in 1839, and is a two-story, three bay, brick building with a gable roof. It was used as a jail until 1909, then renovated for residential use.

Scotland Neck Historic District is a national historic district located at Scotland Neck, Halifax County, North Carolina. It encompasses 249 contributing buildings and 1 contributing object in the central business district and surrounding residential sections of the town of Scotland Neck. The district includes notable examples of Greek Revival and Gothic Revival style architecture. Located in the district is the separately listed Hoffman-Bowers-Josey-Riddick House. Other notable buildings include the Fenner-Shields-Lamb House (1827); D. Edmondson Building, E. T. Whitehead drug store ; Scotland Neck Bank (1914); Baptist Church (1917); Trinity Episcopal Church (1924); and town hall and fire station (1939), brick gymnasium and vocational building (1940), and one-story, elongated brick multiple housing unit (1943) built by the Works Progress Administration. The latter building was utilized as a prisoner-of-war camp during World War II.
Benson Historic District is a national historic district located at Benson, Johnston County, North Carolina. It encompasses 104 contributing buildings in the town of Benson. It includes notable examples of Late Victorian and Bungalow / American Craftsman style architecture and buildings dating from about 1900 to 1930. It includes commercial, residential, ecclesiastical, and educational structures. Notable buildings include the Farmers Commercial Bank (1921), C. T. Johnson Building (1910), James E. Wilson Livery Stable· and Store, Carolina-Parrish Hotel, Boon-Lawhorn House, Lonnie Stevens House, Dr. Parker-Allen House, Baptist Church (1914-1915), United Methodist Church (1917), and Benson Elementary School.

Villa Place Historic District is a national historic district located at Rocky Mount, Nash County, North Carolina. It encompasses 321 contributing buildings and 1 contributing structure in a residential section of Rocky Mount. The buildings primarily date between about 1900 and 1950, and include notable examples of Queen Anne, Colonial Revival, Classical Revival, and Bungalow / American Craftsman style residential architecture. Located in the district is the separately listed Machaven. Other notable buildings include the W.D. Cochran House, Mills-Watson House, Aladdin Homes Company "kit houses," the James Craig Braswell School (1940), Draine Confectionery, and West End Grocery.

Richlands Historic District is a national historic district located at Richlands, Onslow County, North Carolina. The district encompasses 90 contributing buildings, 2 contributing structures, and 2 contributing objects in the central business district and surrounding residential sections of Richlands. The district largely developed after 1880 and includes notable examples of Late Victorian and I-house style residential architecture. Notable contributing buildings include the Robert D. Thompson House (1908), Daniel Webster Murrill House (1908), the Del Barbee House (1910), the Edwards-Cox House (1915), Isaac Koonce House (1918), George Brooks House (1915), Franck House (1914), Richlands Theater (1936), J. F. Mohn Building (1936), Richlands Supply Company Building (1905), M. B. Steed Store (1911), Peoples Bank Building, Bank of Richlands (1927), First Baptist Church (1920s), and Richlands United Methodist Church (1939).

Land's End, also known as Leigh House, is a historic plantation house located near Hertford, Perquimans County, North Carolina. It was built about 1830, and is a two-story, five bay by four bay, Greek Revival style brick dwelling. It has a gable roof and features front and rear full-height porticoes supported by unfluted Doric order columns.

King Historic District is a national historic district located at King, Stokes County, North Carolina. The district encompasses 72 contributing buildings and 1 contributing structure in the central business district and surrounding residential sections of King. They were built between about 1914 to the 1950s and include notable examples of Colonial Revival and Bungalow / American Craftsman architecture. Notable buildings include the Bank of King, King Drug Company, Simeon Wesley Pulliam House, James Robert Hutchins House, King Milling Company, and King Moravian Church.

Bank of Pilot Mountain is a historic bank building located at Pilot Mountain, Surry County, North Carolina. It was built in 1900, and is a two-story, five bay by seven bay, rectangular Queen Anne style red brick building. It has round-arched brickwork at the entrance topped by a domed turret. It originally housed the Pilot Bank and Trust Company, then the Bank of Pilot Mountain from 1914 to 1986.

Mount Airy Historic District is a national historic district located at Mount Airy, Surry County, North Carolina. The district encompasses 187 contributing buildings in the central business district and surrounding industrial and residential sections of Mount Airy. They were primarily built between about 1880 and 1930 and include notable examples of Late Victorian and Bungalow / American Craftsman architecture. Located in the district are the separately listed W. F. Carter House and Trinity Episcopal Church. Other notable buildings include the Abram Haywood Merritt House (1902), William A. Estes House, Thomas Fawcett House, J. D. Sargent House (1919), Campbell A. Baird House (1913), T. Benton Ashby House, First Baptist Church (1906-1912), Mount Airy Friends (1904), Presbyterian Church (1907-1914), Merritt Building, Banner Building (1906), Prather Block, Midkiff Hardware Store, Welch Block, West Drug Store, Belk's Building, (former) Workman's Federal Savings and Loan, (former) First National Bank (1893), Bank of Mount Airy (1923), U.S. Post Office (1932-1933), and the Sparger Brothers Tobacco Factory.

Valle Crucis Historic District is a national historic district located at Valle Crucis, Watauga County, North Carolina. The district encompasses 50 contributing buildings, 1 contributing site, and 7 contributing structures in the central business district and surrounding residential sections of Valle Crucis. It developed between about 1812 and 1954, and includes notable examples of Gothic Revival, Bungalow / American Craftsman, and Colonial Revival style architecture. Located in the district are the separately listed Mast General Store, Mast Farm, and Valle Crucis Episcopal Mission. Other notable contributing buildings are the Baird Farm, Lucy Mast Olsen House (1936-1940), Taylor tobacco barn, Farthing Store (1909), Valle Crucis Bank (1914), Hard Taylor House, and C. D. "Squire" Taylor House (1911).




















