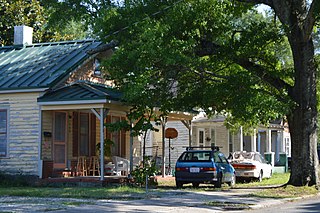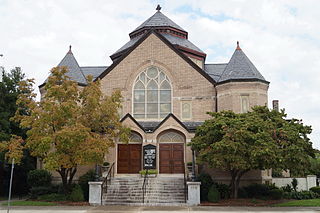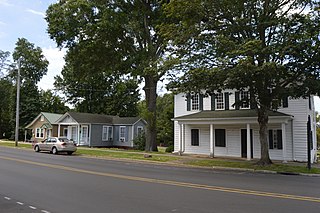
Kinston is a city in Lenoir County, North Carolina, United States, with a population of 19,900 as of the 2020 census. It has been the county seat of Lenoir County since its formation in 1791. Kinston is located in the coastal plains region of eastern North Carolina.
Green Level is an unincorporated community in southwestern Wake County, North Carolina, United States. It was founded c. 1800 and is one of the best preserved crossroads communities in the county. Although historically connected to the town of Apex, Green Level now lies within the municipal jurisdiction of the town of Cary.

The Capitol Area Historic District is a national historic district located at Raleigh, North Carolina. The district encompasses 25 contributing buildings and was developed after 1792. The district includes notable examples of Classical Revival and Late Gothic Revival style architecture. Located in the district are the following separately listed buildings:

Oakwood Historic District is a national historic district located at Hickory, Catawba County, North Carolina. It includes work designed by architects Wheeler & Stearn. It encompasses 50 contributing buildings, 1 contributing site, and 1 contributing structure in an upscale residential section of Hickory. It includes notable examples of Colonial Revival, Bungalow / American Craftsman, and Queen Anne style architecture dating from the 1880s to 1930s. Notable buildings include the Robert E. Simpson House (1922), Walker Lyerly House (1913), Cline-Wilfong House (1912), Abel A. Shuford, II House, Paul A. Setzer House (1927), John H. P. Cilley House (1912), (first) Charles H. Geitner House (1900), Benjamin F. Seagle House, David L. Russell House, Robert W. Stevenson House, Jones W. Shuford House (1907), Dr. Robert T. Hambrick House (1928), Alfred P. Whitener House, and J. Summie Propst House (1881-1883).
Herbert B. Hunter was an architect in North Carolina. Early in his career he worked as a draughtsman for Leonard L. Hunter. His principal North Carolina projects occurring in the 1920s. Hunter established his own firm in High Point, North Carolina in the early 1920s. He was an early member of the North Carolina Chapter of the American Institute of Architects and was pictured among the group at the annual meeting in Charlotte in 1929. He worked as an architect for the National Park Service designing park buildings. President Franklin D. Roosevelt selected him to make the drawing for the White House Oval Room. He served in the U.S. Navy during World War I and World War II, planning hospitals and other structures.
Downtown Asheville Historic District is a national historic district located at Asheville, Buncombe County, North Carolina. The district encompasses about 279 contributing buildings and one contributing object in the central business district of Asheville. It includes commercial, institutional, and residential buildings in a variety of popular architectural styles including Colonial Revival, Queen Anne, and Art Deco.

Claremont High School Historic District is a national historic district located at Hickory, Catawba County, North Carolina. The district encompasses 172 contributing buildings and 3 contributing structures in a predominantly residential section of Hickory. Most of the dwellings date from the late 19th through mid-20th century and include notable examples of Queen Anne, Colonial Revival, Tudor Revival, and Bungalow / American Craftsman style architecture. The Claremont High School was completed in 1925, and is a three-story, H-shaped, Neoclassical style school. The school was rehabilitated in 1986 as an arts and science center. Other notable buildings include Maple Grove, Shuler-Harper House (1887), Harvey E. McComb House (1889), (former) Corinth Reformed Church Parsonage (1895), Shuford L. Whitener House, Judge W. B. Councill House (1902), George W. Hall House, Carolina Park, Josephine Lyerly House, John L. Riddle House (1918), Marshall R. Wagner House (1938), David M. McComb Jr. House (1939), Arthur H. Burgess House (1940), and R. L. Noblin House (1950).
Mitchell College Historic District is a national historic district located at Statesville, Iredell County, North Carolina. It encompasses 336 contributing buildings and 1 contributing site associated with Mitchell Community College and the surrounding residential area in Statesville. The district includes notable examples of Greek Revival, Queen Anne, and Classical Revival architecture dated between about 1885 and 1930. Located in the district is the oldest building and separately listed; the Main Building, Mitchell College (1854-1856). Other notable contributing resources are the Fourth Creek Burying Ground, George Anderson House, Friends Meeting House, Broad St. Methodist Church (1907), Congregation Emmanuel Synagogue (1891), McRorie House, Dr. Tom H. Anderson House, Dr. Julius Lowenstein House, Ludwig Ash House, L. N. Mills House (1925), Mills Apartment, R. A. Cooper House (1920), Statesville Woman's Club (1927), and the former Davis Hospital.

West Selma Historic District is a national historic district located at Selma, Johnston County, North Carolina. It encompasses 217 contributing buildings, 1 contributing site, and 1 contributing structures in predominantly residential section of Selma. It includes notable examples of Queen Anne, Gothic Revival, Moderne, and Bungalow / American Craftsman style architecture and buildings dating from about 1880 to 1961. Located in the district is the separately listed Nowell-Mayerburg-Oliver House and William E. Smith House. Other notable buildings include the Edgerton Memorial Methodist Episcopal Church, Abdalla House, Dr. Joshua W. Vick House, Stella and William H. Etheridge House, Dr. R. Marvin Blackmon House, Samuel P. Wood House (1935), Janie and C. E. Kornegay House (1923), Selma Presbyterian Church, St. Gabriel's Episcopal Church/Vernon Wiggs House, and Pepsi Bottling Company.

Hill–Grainger Historic District, also known as the North Queen Street Area, is a national historic district located at Kinston, Lenoir County, North Carolina, USA. It encompasses 172 contributing buildings in a predominantly residential section of Kinston. The buildings include notable examples of Queen Anne, Colonial Revival, Tudor Revival and Bungalow / American Craftsman style architecture and date between 1900 and 1941. Notable buildings include the (former) Grainger High School, Sarahurst (1902-1904), Vernon Hall (1913-1914), (second) H. C. Hines House (1929), Canady-Sutton House, Hobgood-Sparrow House (1926), (first) H. C. Hines House, and the Fields Rasberry House.

Trianon Historic District is a national historic district located at Kinston, Lenoir County, North Carolina. It encompasses 33 contributing buildings and 1 contributing site in a predominantly residential section of Kinston. The buildings include notable examples of Queen Anne, Colonial Revival, and Bungalow / American Craftsman style architecture and date between 1893 and 1930. Notable buildings include the McDaniel-Sutton House (1904), J. C. Raspberry Rental House, Wooten-Black House (1913-1914), George W. Sumrell House, E. T. Turnley House, J. D. Arnold House, and Lizzie Grady House.

Queen–Gordon Streets Historic District is a national historic district located at Kinston, Lenoir County, North Carolina. It encompasses 20 contributing buildings in a mixed commercial and industrial section of Kinston. The buildings include notable examples of Classical Revival, Beaux-Arts, and Romanesque style architecture and date between 1895 and the mid-1930s. Notable buildings include the Gordon Street Christian Church (1912-1915), (former) U. S. Post Office/Federal Building (1915), Citizens / First National Bank Building (1903), (former) Farmers and Merchants Bank (1924), Canady Building (1899), and the LaRoque and Hewitt Building.
Kinston Commercial Historic District is a national historic district located at Kinston, Lenoir County, North Carolina. It encompasses 30 contributing buildings in a mixed commercial and industrial section of Kinston. The district is considered a boundary increase to the previously listed Queen-Gordon Streets Historic District. The buildings include notable examples of Art Deco and Romanesque style architecture and date between 1896 and 1941. Notable buildings include the Carolina Theatre (1935), Cash Supply Store Building, Spence Motor Company Building, and Ellis Carriage Factory (1908-1914).

West Main Street Historic District is a national historic district located at Lincolnton, Lincoln County, North Carolina. It encompasses 18 contributing buildings in a predominantly residential section of Lincolnton. It includes notable examples of Federal, Greek Revival and Colonial Revival style architecture dating between about 1819 and 1941. Located in the district is the separately listed Shadow Lawn. Other notable buildings include the Michal-Butt-Brown-Pressly House, William H. Michal House, Rouser-Hildebrand-Burgin House, Robert Steve Reinhardt House, and Charles Hoover, Jr., House.
Burgaw Historic District is a national historic district located at Burgaw, Pender County, North Carolina. The district encompasses 130 contributing buildings, 1 contributing structure, and 1 contributing object in the central business district and surrounding residential sections of Burgaw. The district developed from the mid-19th to mid-20th century, and includes notable examples of Gothic Revival and Queen Anne style architecture. Located in the district are the separately listed Burgaw Depot and Pender County Courthouse. Other notable contributing buildings include the M. M. Moore House, Murphy-Sasser House, Dr. H. B. Thomas House, Burton-Noel House (1917), Burgaw Presbyterian Church, Macedonia African Methodist Episcopal (AME) Church, Burgaw Methodist Church (1928), the Burgaw Baptist Church (1948), Bank of Pender (1907), Pender County Jail (1924), and R.H. Holland Motor Company Building (1924).

Farmville Historic District is a national historic district located at Farmville, Pitt County, North Carolina. The district encompasses 330 contributing buildings, 1 contributing site, and 2 contributing structures in the central business district and surrounding residential sections of Farmville. It includes buildings dated from about 1860 to 1942 and notable examples of Colonial Revival, Classical Revival, and Queen Anne style architecture. Notable buildings include the James W. May House, Fields-Rasberry House, Dr. David Morrill House, Warren Parker House, Nannie Smith House, First Christian Church (1910), Emmanuel Episcopal Church (1920), St. Elizabeth Catholic Church, Municipal Building (1928) possibly designed by Benton & Benton, Bank of Farmville (1921) designed by Benton & Benton, Pollard Auto Company Building, Paramount Theatre (1930s), J. Y. Monk Tobacco Warehouse, and East Carolina Railway Office and Freight Station.

Leaksville Commercial Historic District is a national historic district located at Eden, Rockingham County, North Carolina. It encompasses 12 contributing buildings in the central business district of the town of Eden. It includes buildings dated between about 1885 and 1939, and notable examples of Greek Revival, Classical Revival, and Colonial Revival style architecture. Notable buildings include a house built about 1840, the Realty Building (1924-1925), Leaksville Mercantile Building, Carter-Moir Hardware/Smith-Lane Store, the Fagg-King Building, Mitchell's Drug Store (1936), DeHart Building (1938), and United States Post Office (1939) designed by architect Louis A. Simon and built as a Works Progress Administration project.
West Main–North Chesnutt Streets Historic District is a national historic district located at Clinton, Sampson County, North Carolina. The district encompasses 44 contributing buildings in a predominantly residential section of Clinton. It developed between about 1830 to the early 1930s, and includes notable examples of Greek Revival, Colonial Revival, and Gothic Revival architecture. Notable buildings include the Richard Clinton Holmes House, Amma. F. Johnson House (1868), Dr. William G. Micks House (1851), William Hubbard House, R. H. Hubbard, Sr. House, St. Paul's Episcopal Church (1902), L. C. Graves Presbyterian Church (1908), C. B. Barrus House (1923), the Hathcock-Hobbs House, the Gabe Barbrey House (1932), and the F. L. Turlington House (1937).

Henderson Central Business Historic District is a national historic district located at Henderson, Vance County, North Carolina. It encompasses 91 contributing buildings and 1 contributing structure in the central business district of Henderson. The district developed between about 1881 and 1937 and includes notable examples of Romanesque Revival and Classical Revival architecture styles. Located in the district are the separately listed Henderson Fire Station and Municipal Building, Vance County Courthouse, and Zollicoffer's Law Office. Other notable buildings include the (former) First National Bank (1921), Davis Department Store, P. H. Rose Building, Gaston Railroad Depot, Pogue's Tobacco Works, J, A. Kelly Tobacco Prizehouse, (former) H. Leslie Perry Public Library, (former) United States Post Office (1911) designed by the Office of the Supervising Architect under James Knox Taylor, O'Neil Building, First United Methodist Church (1930), Holy Innocents Episcopal Church, and First Presbyterian Church.
Downtown Garner Historic District, also known as Garner's Station, is a national historic district located at Garner, Wake County, North Carolina. The district encompasses 62 contributing buildings and 1 contributing site in the central business district and surrounding residential sections of Garner. The district developed between about 1883 and 1940 and includes notable examples of Queen Anne, Classical Revival, and Bungalow / American Craftsman style architecture. Notable buildings include the Garner Depot, (former) Garner High School (1923), Hayes Chapel Christian Church, H. D. Rand Store, Bank of Garner Building, Section Foreman's Bouse, Joe Broughton Bouse, J. J. Bagwell House, W. L. Brooks House, and D. B. Buffaloe House (1923).
















