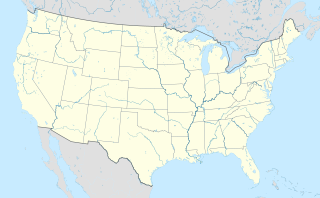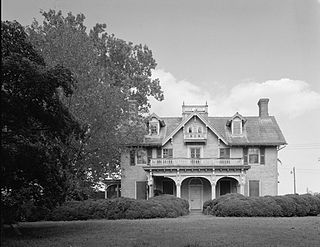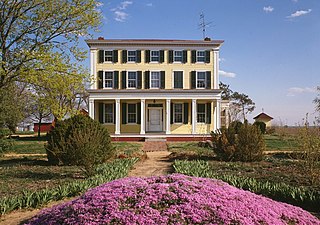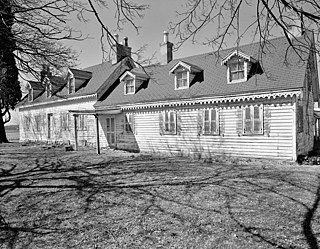
West Overton is located approximately 40 miles (64 km) southeast of Pittsburgh, in East Huntingdon Township, Westmoreland County, Pennsylvania, United States. It is on PA 819 between the towns of Mount Pleasant and Scottdale. Its latitude is 40.117N and its longitude is -79.564W.

San Juan Bautista State Historic Park is a California state park encompassing the historic center of San Juan Bautista, California, United States. It preserves a significant concentration of buildings dating to California's period of Spanish and Mexican control. It includes the Mission San Juan Bautista, the Jose Castro House, and several other buildings facing the historic plaza. It became a state park in 1933 and was declared a National Historic Landmark in 1970. It is also a site on the Juan Bautista de Anza National Historic Trail.

The Palmer-Marsh House is a historic house museum and National Historic Landmark on Main Street south of Carteret Street in Bath, North Carolina. Built in 1744, it is one of the oldest residences in North Carolina, and is a well-preserved example of a large colonial town house with a commercial space built in. It was declared a National Historic Landmark in 1970. It is now a North Carolina state historic site, and is open for tours.

Compton Bassett is a historic home in Upper Marlboro, Prince George's County, Maryland, United States, that was constructed ca. 1783. It is a two-story brick Georgian house, covered with cream-colored stucco, on a high basement of gray stucco. A two-story wing was added in 1928. Remaining outbuildings include a chapel to the southeast, a meathouse to the southwest, and a dairy to the northwest. Also on the property is a family burial ground.

Hazelwood is a historic home located outside Upper Marlboro, Prince George's County, Maryland, United States. The home is a large asymmetrical frame dwelling, built in three discrete sections over a long period of time. They are: a low gambrel-roofed section dating from the 18th century, about 1770; a gable-roofed Federal-style dwelling dating from the very early 19th century; and a tall gable-front Italianate-style central section constructed about 1860. The house stands on high ground west of and overlooking the site of historic Queen Anne town on the Patuxent River. Also on the property are several domestic and agricultural outbuildings, and the reputed sites of two cemeteries.

Godlington Manor is a historic home located at Chestertown, Kent County, Maryland, United States. It is a frame gambrel-roof structure with a long frame 1 1⁄2-story kitchen wing. The house features much of the original beaded clapboard. Also on the property is a frame milkhouse, a brick smokehouse, and a boxwood garden.

Sudler's Conclusion is a historic home located at Manokin, Somerset County, Maryland. It is a two-part house consisting of a 1 1⁄2-story, early-18th-century Flemish bond brick section with a frame two-story west wing erected about 1840. Also on the property is a log smokehouse, frame tobacco barn, and a small private cemetery.

The Cochran Grange, also known as John P. Cochran House, is a historic home located in Middletown, New Castle County, Delaware. It was built between 1842 and 1845, and consists of a two-story, five bay, main block with a two-story wing. The design is influenced by the Greek Revival, Italianate, and Georgian styles. The house features a two-story porch supported by Doric order columns and a flat roof surmounted by a square cupola. Cochran Grange was the home of John P. Cochran, 43rd Governor of Delaware (1875–1879).

Westend is a temple-fronted house near Trevilians, Virginia, United States. Built in 1849, the house's design refers to the Classical Revival style, representing an extension of the Jeffersonian ideal of classical architecture. The house was built for Mrs. Susan Dabney Morris Watson on a property that she had inherited from her late husband. The building project was supervised by Colonel James Magruder. The house was the centerpiece of a substantial plantation, and a number of dependencies, including slave dwellings, survive. Westend remains in the ownership of the descendants of Mrs. Watson.

John B. Lindale House is a historic home located at Magnolia, Kent County, Delaware. It was built in 1886, and is a two-story, frame dwelling, in the Queen Anne style. It is almost square in plan, and features two-story bay windows, a large semi-circular projection, and polygonal turret towers.

Matthew Lowber House is a historic home located at Magnolia, Kent County, Delaware. It was built in 1774, and is a two-story, three bay, brick dwelling, with a two bay frame addition added about 1855. The interior has excellent panelling, the original wide floor boards, and a winding enclosed stairway.

Robert Ferguson House was a historic home located near Newark, New Castle County, Delaware. The original was built between 1790 and 1810, and formed a two-story, two-bay, single pile frame section. A lower, two-story one-room section was added about 1835 and a one-story, two-bay section was added about 1900. Also on the property was a contributing shed.

Retirement Farm, also known as the James M. Vandergrift Farm, is a historic home and farm located near Odessa, New Castle County, Delaware. It was built in the late-19th century, and is a 2 1/2-story, five-bay frame, gable roofed farmhouse with a two-story rear ell. Also on the property are a small barn, granary, and barn. The small barn is the last known example of its kind surviving in St. Georges Hundred.

A. M. Vail House was a historic home located at Middletown, New Castle County, Delaware. It is a two-story, five-bay timber frame dwelling in the late-Federal style. It was built on a center-hall passage plan. Also on the property were a smoke house, a drive-through crib barn and granary, and a large frame cow barn.

Mondamon Farm is a historic home and farm complex located near Odessa, New Castle County, Delaware. The original section was built about 1840. It is a 2 1/2-story, five-bay frame dwelling with a two-bay, two-story shed roof service ell. Also on the property is a frame granary, barn, and 19th-century earthfast hay barrack.

Greenlawn, also known as the Outten Davis House and William Brady House, was a historic home located at Middletown, New Castle County, Delaware. It was built about 1810, and radically altered about 1860. It was a two-story, five bay, brick dwelling with cross-gable roof with dormers. It had a rear brick ell with attached wing. It featured a three-bay front porch, large brackets, a widow's walk on the roof, and ornate chimney caps. It was originally built in the Late Georgian style, then modified with Late Victorian details.

Hedgelawn, also known as the Kohl House, was a historic home located near Middletown, New Castle County, Delaware. It was built in 1856, and is 2 1/2-story, five bay, clapboard clad frame dwelling with a flat roof. It is "L"-shaped. The design was influenced by the Greek Revival, Italianate, and Georgian styles. Also on the property was a contributing hipped roof privy. Hedgelawn was the home of William R. Cochran, son of John P. Cochran, 43rd Governor of Delaware (1875–1879). Prior to its demolition, the nearby Rumsey Farm house was almost identical to Hedgelawn.

Achmester is a historic home and national historic district located near Middletown, New Castle County, Delaware. It encompasses four contributing buildings and two contributing structures. Achmester was built in 1829, and is a 1 1/2-story, single pile "Peach Mansion." It consists of a five bay frame main block with a five bay gable end addition, and five bay rear service ell. It has a gable roof with dormers and sits on a stone foundation. The facade features simple box cornices and dormers decorated at a later date with Gothic Revival sawnwork trim, pendents, and vergeboards. The contributing outbuildings consist of a cow barn, shed, milk house, granary, and smokehouse. It was built by Richard Mansfield, a founder of Middletown Academy.

Mt. Atlas is a historic home and national historic district located near Haymarket, Virginia, United States. It was built about 1795 and is a 2 1/2-story, three-bay, Georgian style, frame dwelling with a single-pile, side hall plan. It has a 1 1/2-story rear ell dated to the late-19th century and a two bay front porch. The house features a single exterior stone chimney, a metal gable roof, and a molded, boxed cornice with modillions. Also included in the district are a smokehouse and the sites of the former kitchen and a carriage house.

Williams Place is a historic home and farm complex located near Glenn Springs, Spartanburg County, South Carolina. It was developed between about 1839 and 1850, and includes 10 contributing buildings, 1 contributing site, and 2 contributing structures. The majority of the buildings are of log construction and include a small house, a large house, a kitchen, a smokehouse, a smithy, two corn cribs, a ruined house, and barn / stable. Frame buildings and structures include a privy and a barn. Also on the property are a well and an earthen dam.




























