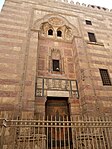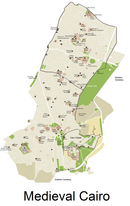| Mosque/Madrasa of Qaytbay | |
|---|---|
 | |
| Religion | |
| Affiliation | Islam |
| Patron | Sultan al-Ashraf Qaytbay |
| Location | |
| Location | Cairo, Egypt |
| Geographic coordinates | 30°1′45″N31°14′46″E / 30.02917°N 31.24611°E |
| Architecture | |
| Type | madrasa, mosque, and hod (water trough) |
| Style | late Mamluk |
| Completed | 1475 |
| Specifications | |
| Minaret(s) | 1 |
| Materials | stone |
The Mosque of Qaytbay, also known as the Madrasa of Qaytbay, is a historic religious structure in the Qal'at al-Kabsh neighbourhood of Cairo, Egypt. Completed in 1475, it is one of multiple monuments sponsored by the Mamluk sultan al-Ashraf Qaytbay. It is not to be confused with the more famous Funerary complex of Qaytbay in the Northern Cemetery. It is described as both a madrasa and a mosque by scholars, but functions as a mosque today. [1] [2] [3] [4]









