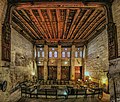The khanqah and other annexes
The main facade of the funerary compound is paneled with recesses crowned with a rectangular muqarnas crest, unlike the mosque façade. The main portal leads to an unusual vestibule with two opposite entrances, each with its own trilobed portals. the one on the right-hand side leading to the mausoleum and the other to the khanqah. On the northwestern corner is a sabil-kuttab which projects outward into the street. The sabil, distinguished by its large metal grille windows, is located on the ground floor while the kuttab, with double-arched windows, is built above it. This sabil-kuttab configuration had first appeared in the reign of Sultan Qaytbay (r. 1468-1496).
Today visitors enter the building through a side entrance to the north on Sharia al-Azhar, instead of through the historic main portal on al-Muizz street. This leads to an internal open air-courtyard which gives access to the different parts of the complex and which formerly contained a graveyard for members of al-Ghuri's family. On the south side, behind a decorated façade with rows of windows and an elaborate cornice of muqarnas, is an enclosed maq'ad or qa'a, a reception hall. [5] This hall was reserved for female members of the sultan's family when visiting the complex. [5] To the southwest is the mausoleum chamber, while to the west is the khanqah.
- Khanqah-Mausoleum: exterior, vestibule, and courtyard
The facade of the khanqah-mausoleum, on the east side of the street
Sabil (above) and kuttab (below) projecting from the northwestern corner of the khanqah
The vestibule behind the main entrance, with decorated portals to the khanqah (left) and the mausoleum (right)
Northern street façade of the complex, including the visitor entrance today (left)
Internal courtyard of the khanqah-mausoleum
The khanqah is a T-shaped hall which was used for Sufi gatherings and ceremonies, namely such as the dhikr . It had a mihrab on its western side, with its own pattern of marble decoration. Marble dadoes along the lowers walls and marble pavements also decorate the hall. Although the waqf deed describes it as a khanqah, this part of the building lacked the traditional sleeping quarters and living accommodations that were traditionally part of khanqahs. (Although accommodations for staff did exist in the western building on the other side of the street.)
- Khanqah hall
A section of the main hall of the khanqah, where Sufi gatherings took place
The wooden dome above the main hall of the khanqah
The mihrab of the khanqah
A passageway from the khanqah leads to the sabil. The sabil chamber has a marble salsabil and a polychrome marble pavement displaying a dense composition of twenty-pointed geometric stars, one of the most elaborate examples of its kind in Cairo. A staircase leads to the kuttab on the upper floor.
The mausoleum
The attachment of the mausoleum to the khanqah instead of the prayer hall was a novelty in Mamluk architecture, and was likely a deliberate decision to allow the mausoleum to occupy a larger and more prominent space in the middle of the city. [5] The mausoleum itself is a large square chamber covered by what was originally a brick dome, today replaced by a flat wooden roof. The dome had a diameter of 12.5 metres (41 ft) and its peak would have originally stood 36 metres (118 ft) high, comparable to the height of the minaret across the street, making it the third-largest dome of the Mamluk period. Its exterior was originally covered in blue tiles described as being of a "lapis lazuli" color. [5] However, the dome was unstable from the beginning and had to be rebuilt at least twice after its initial construction. In 1860 it was finally torn down altogether and replaced with a flat wooden roof, as it is today.
The lower walls of the mausoleum are covered in marble dadoes topped by a calligraphic frieze of black letters inset into marble, similar to the one found in the mosque. Unlike the mosque's version, however, the calligraphy here is a in a fine thuluth script. In addition to this, the chamber features a series of calligraphic compositions carved into vertical black marble panels along the walls, unprecedented in Mamluk art. They include compositions in a mirror configuration as well as in the shapes of vases, trees, and stylized birds. Another marble-decorated mihrab is located in the western wall, again with its own pattern different from the other mihrabs of the complex. On either side of the mihrab are wooden cupboards whose interiors are delicately painted with floral and interlacing patterns. It was likely here that the relics of Muhammad were once kept. [5] The rest of the walls above the marble dadoes are covered in shallow arabesque reliefs, another remarkable feature of the hall. The transition zone between the square chamber and the round dome is achieved through four very long pendentives carved with muqarnas.
Because al-Ghuri's body was never found after the Battle of Marj Dabiq (1516), he was not buried here. Some of his family members were buried here, including his daughter in 1505, followed by his 13-year-old son (Nasir al-Din Muhammad) and his mother. Sultan Tumanbay, who reigned briefly after his death until the Ottomans arrived in Cairo and executed him, was also buried here.
- Mausoleum chamber
The mausoleum chamber
Marble dado and thuluth inscription along the lower walls of the mausoleum
Black marble panels with finely carved calligraphic compositions, a feature not found in earlier Mamluk architecture
The dome of the mausoleum chamber (now replaced by a flat wooden roof, but preserving the stone
pendentives)
The drum of the dome above the mausoleum

































