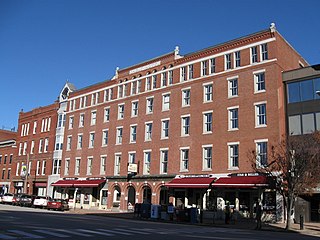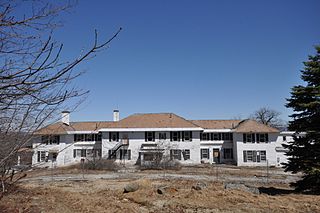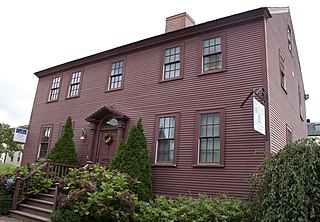
Plainfield is a village in Will and Kendall counties, Illinois, United States. The population was 44,762 at the 2020 census.

The Lancaster and Waumbek Apartments were small apartment buildings respectively located at 227-29 and 237-39 East Palmer Avenue in Detroit, Michigan. The apartments were listed on the National Register of Historic Places in 1997. They were demolished in November 2005.

The Eagle Hotel is a historic hotel building at 110 North Main Street in Concord, New Hampshire. Built in 1851, it has been a prominent local landmark since then, and a meeting place for state politicians, given its location across the street from the New Hampshire State House. The building was listed on the National Register of Historic Places in 1978.

The Chamberlin House is a historic house at 44 Pleasant Street in Concord, New Hampshire. Built in 1886, it is a prominent local example of Queen Anne architecture built from mail-order plans, and now serves as the clubhouse of the Concord Women's Club. It was listed on the National Register of Historic Places in 1982.

The Blow-Me-Down Grange is a historic Grange hall at 1071 New Hampshire Route 12A in Plainfield, New Hampshire, United States. It is home to the Patrons of Husbandry Chapter 234. Built in 1839 as a church, it is architecturally significant for its Greek Revival features, and socially significant for the ongoing role of the Grange chapter in the local community. It was listed on the National Register of Historic Places in 2001.

The Gov. Frank West Rollins House is a historic house at 135 North State Street in Concord, New Hampshire, United States. The house was built in 1890 for Frank West Rollins, a politician and eventual governor of New Hampshire, by the Boston firm of Andrews, Jaques & Rantoul. It is one of the most elaborate area instances of Shingle style architecture. The house was listed on the National Register of Historic Places in 1984.

The Amory Ballroom is the only surviving remnant of a large summer estate house off Old Troy Road in Dublin, New Hampshire. Built in two stages, it is an architecturally distinctive reminder of the community's early 20th-century period as a summer resort area. The building was listed on the National Register of Historic Places in 1985.

Beech Hill is a historic former summer estate off New Harrisville Road in Dublin, New Hampshire. The centerpiece of the estate, and its only major surviving element, is a large Georgian Revival mansion with hip roof and wide projecting eaves, which has views of the surrounding area. The mansion was listed on the National Register of Historic Places in 1983. It remains in private hands, but most of the surrounding estate is now local conservation land, with public hiking trails.

The Spur House is a historic house off Old Common Road in Dublin, New Hampshire. Built in 1901, it is a good local example of Colonial Revival architecture, designed by architect Charles A. Platt. The house was listed on the National Register of Historic Places in 1983.

The Carpenter and Bean Block is a historic apartment house at 1382-1414 Elm Street in Manchester, New Hampshire. Built in 1883 and enlarged in the 1890s, it is a well-preserved example of a late Italianate brick tenement building. The building was listed on the National Register of Historic Places in 2002.

The Pelham Library and Memorial Building is a historic former library building at 6 Main Street in Pelham, New Hampshire. Built in 1895, it was the town's first dedicated library building, and also serves as a memorial to its military members. It served as a library until 2003, and is now home to the Pelham Historical Society. The building was listed on the National Register of Historic Places in 2011, and the New Hampshire State Register of Historic Places in 2008.

The Wakefield Town Hall and Opera House is a historic municipal building at 2 High Street in the Sanbornville village of Wakefield, New Hampshire. Built in 1895, it is a prominent local example of Romanesque architecture, and has housed civic and social activities since its construction. The building was listed on the National Register of Historic Places in 2007, and the New Hampshire State Register of Historic Places in 2002.

The Samuel Beck House is a historic house at 407 The Hill in Portsmouth, New Hampshire. Built about 1761, it is a well-preserved example of late colonial architecture with an early Federal period door surround. The building was moved to its present location as part of a project to widen nearby Deer Street. The house was listed on the National Register of Historic Places in 1973.

The Portsmouth Academy building is a historic academic and civic building at 8 Islington Street in Portsmouth, New Hampshire. Built in 1809, it is one of the finest surviving examples of an early 19th-century academic building in northern New England, and is attributed to James Nutter, one of the finest local builders of the period. In addition to housing the Portsmouth Academy, it later housed the city's public library, and presently houses the Portsmouth Historical Society galleries, gift shop and the Discover Portsmouth Welcome Center. It was listed on the National Register of Historic Places in 1973 as "Portsmouth Public Library".

Charlestown Town Hall is the seat of municipal government of Charlestown, New Hampshire. It is located just off Main Street at 29 Summer Street. It was built in 1872-73, and is a design of Edward Dow, one of New Hampshire's leading architects of the period. The building was listed on the National Register of Historic Places in 1984, and is a contributing property to the Charlestown Main Street Historic District.

Meriden Town Hall is a historic municipal building at 110 Main Street in the Meriden village of Plainfield, New Hampshire. The building, still serving its original function, is the only purpose-built town hall building in Plainfield, whose government is divided between Plainfield village and Meriden. The building was listed on the National Register of Historic Places in 1998.
The Plaistow Carhouse was a historic streetcar carhouse at 27 Elm Street in Plaistow, New Hampshire. Built in 1901, it was a surviving reminder of a short-lived trolley service that served the town until 1930. It was listed on the National Register of Historic Places in 1980 and was demolished around 1985.

The Whidden-Ward House is a historic house at 411 High Street in Portsmouth, New Hampshire. Probably built in the late 1720s, it is a well-preserved example of Georgian architecture. The house was added to the National Register of Historic Places in 1972.

The Main Library is a historic library on the campus of the University of Illinois Urbana-Champaign in Urbana, Illinois. Built in 1924, the library was the third built for the school; it replaced Altgeld Hall, which had become too small for the university's collections. Architect Charles A. Platt designed the Georgian Revival building, one of several on the campus which he designed in the style. The building houses several area libraries, as well as the University Archives and the Rare Book & Manuscript Library. The Main Library is the symbolic face of the University Library, which has the second largest university library collection in the United States.

James T. Kelley (1855–1929) was an American architect practicing in Boston, Massachusetts.






















