
Murfreesboro is a town in Hertford County, North Carolina, United States. The population was 2,835 at the 2010 census. The town is home to Chowan University.
The Hood–Anderson Farm is a historic home and farm and national historic district located at Eagle Rock, Wake County, North Carolina, a suburb of the state capital Raleigh. The main house was built about 1839, and is an example of transitional Federal / Greek Revival style I-house. It is two stories with a low-pitched hip roof and a rear two-story, hipped-roof ell. The front facade features a large, one-story porch, built in 1917, supported by Tuscan order columns. Also on the property are the contributing combined general store and post office (1854), a one-room dwelling, a two-room tenant/slave house, a barn (1912), a smokehouse, and several other outbuildings and sites including a family cemetery.
Albert Gamaliel Jones was a notable "house carpenter" from Warren County, North Carolina. He built "distinctive" Greek Revival plantation houses and college buildings.
John P. Lawrence Plantation is a historic tobacco plantation house and national historic district located near Grissom, Granville County, North Carolina. The house was built about 1845, and is a two-story, three-bay, "T"-plan, heavy timber frame Greek Revival style dwelling. It has a low hipped roof, brick-walled basement, and one-story front porch with a hipped roof. Also on the property are the contributing smokehouse, kitchen, schoolhouse, corn crib, and gambrel roofed stable.
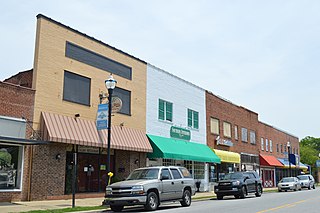
Murfreesboro Historic District is a national historic district located at Murfreesboro, Hertford County, North Carolina. The district encompasses nine contributing buildings in the oldest section of the city of Murfreesboro. The buildings include notable examples of Greek Revival style architecture. They are the William Rea Store ; John Wheeler House birthplace of John H. Wheeler (1806-1882) and later home of Congressman Jesse Johnson Yeates (1829-1892); Myrick House ; Melrose home of Congressman William H. Murfree ; The Hertford Academy ; Roberts-Vaughan House ; Dr. Isaac Pipkin House ; Rose Bower ; and the Walter Reed House childhood home of Walter Reed.

Melrose is a historic home located in the Murfreesboro Historic District at Murfreesboro, Hertford County, North Carolina. It was built about 1805, as a two-story, Federal-style brick dwelling with a gable roof and interior end chimneys. Two-story, two-bay, Greek Revival-style wings were added in the mid-19th century. It is seven bays wide and features a tetrastyle portico supported by Ionic order columns and a Second story semi-circular balcony. It was built by Congressman William H. Murfree, son of Hardy Murfree.

Roberts-Vaughan House is a historic home located in the Murfreesboro Historic District at Murfreesboro, Hertford County, North Carolina. It was built about 1805, as a two-story, five-bay, Federal style frame dwelling with a gable roof. The front facade features a large three bay tetrastyle pedimented portico in the Greek Revival style. It was built by Benjamin Roberts, a prominent local merchant.
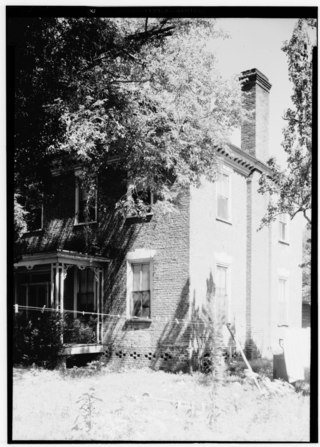
Freeman House, also known as The Hertford Academy, is a historic school building located in the Murfreesboro Historic District at Murfreesboro, Hertford County, North Carolina. It was built about 1810, and is a two-story, Federal-style brick building with a hip roof and central passage plan. Its brickwork is laid in Flemish bond. It is considered the birthplace of Chowan University.

The Columns, also known as the McDowell Columns Building, is a historic school building located at Murfreesboro, Hertford County, North Carolina. It was built about 1852, and is a three-story, Greek Revival-style stuccoed brick building with a low hip roof and octagonal belvedere. The front facade features a massive portico supported by eight Doric order columns. It was built to house the Chowan Baptist Female Institute, later Chowan University. The building houses the school's administrative offices.

The Cedars, also known as the T. E. Browne House, is a historic home located near Murfreesboro, Hertford County, North Carolina. It was built about 1830, and is a two-story, Federal style frame dwelling with a hip roof. The front facade features a pedimented double portico supported by eight tapered columns. Also on the property are a contributing outbuilding and plank smokehouse.
Myrick–Yeates–Vaughan House, also known as the Yeates–Vaughan House, Uriah Vaughan Jr. House, and Sarah Vaughan House, was a historic home located at Murfreesboro, Hertford County, North Carolina. The "T"-plan house consisted of an earlier 1+1⁄2-story Federal style rear section with a two-story Greek Revival style front section. The Greek Revival was built between 1851 and 1855. It was owned by Congressman Jesse Johnson Yeates (1829-1892) during the 1870s. The house has been demolished.

David A. Barnes House is a historic home located at Murfreesboro, Hertford County, North Carolina. It was built in 1875, and is a two-story, three-bay, Italianate style frame dwelling with a hip-roof. It is sheathed in weatherboard and features a one-story, hip-roof porch supported by four square-paneled posts with sawn brackets. Also on the property are the contributing five-hole privy, a kitchen house, and two miscellaneous outbuildings.
Morrison–Campbell House is a historic home located near Harmony, Iredell County, North Carolina, United States. It was built about 1860 by James E. Morrison. The house was later sold to Columbus Wilford Campbell (1846-1915). It is a two-story, three bay by two bay, Late Greek Revival style frame dwelling. It has a shallow gable roof, exterior brick end chimneys, and a one-story hip roofed front facade porch. Also on the property is a contributing log smokehouse built in 1880.
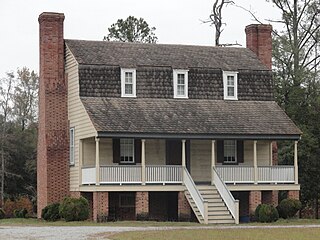
Francis Parker House, also known as Parker's Big Run or High House, is a historic home located near Murfreesboro, North Carolina and Northampton County, North Carolina. It was built about 1785, and is a 1+1⁄2-story, hall and parlor plan, Georgian style frame dwelling with a one-story rear wing. It has a gambrel roof, is sheathed in weatherboard, sits on a raised brick basement, and rebuilt massive paved double-shoulder exterior end chimneys. The house was moves to its present location in 1976. The contributing Vaughan house and pyramidal-roof frame dairy, were also moved to the site.

Murphey School is a historic school complex located near Hillsborough, Orange County, North Carolina. The Murphey School was built in 1923, and is a one-story, Spanish Revival style brick building with a hip-on-hip roof covered in pressed metal shingles resembling terra cotta tiles. The front facade features a projecting central hip roof front entrance. Attached to the school is a one-story neoclassical style auditorium addition built in 1936 with a Doric order portico. Also on the property is a contributing 1+1⁄2-story bungalow style teacherage, well house, and water tower.
Belvidere, also known as the Boyd House, is a historic plantation house located near Williamsboro, Vance County, North Carolina. It is attributed to architect Jacob W. Holt and built about 1850. It is a two-story, double-pile frame Greek Revival / Italianate style frame dwelling. It has a high hipped roof with bracketed eaves. The front facade features a full-width porch with hipped roof and brackets. Also on the property is a contributing one-story, heavy timber-frame school house.
Calvin Wray Lawrence House is a historic home located near Apex, Wake County, North Carolina. The house was built about 1890, and is a two-story, three-bay, single-pile frame I-house with a central hall plan. It has a triple-A-roof; full-width, hip-roof front porch; and a two-story addition and two-story gabled rear ell. Also on the property are the contributing well house, outhouse, and storage barn.
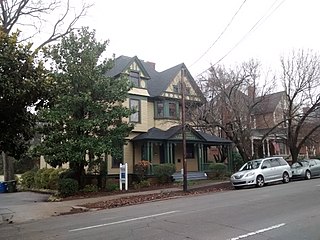
Marshall-Harris-Richardson House is a historic home located at Raleigh, Wake County, North Carolina. It was built about 1900, and is a two-story, asymmetrical, Queen Anne-style frame dwelling. It has a one-story, hip roofed front porch. It features a steeply-pitched truncated hipped roof with projecting gables. It was moved to its present location in the fall of 1985.
Solomon and Kate Williams Jr. House, also known as The Anchorage, is a historic home located near Inez, Warren County, North Carolina. It was built about 1880, and is a one-story, frame building with a low-pitched hip roof and an almost square plan. A one-story rear addition was built in 2000–2001. It features a hip roofed front porch with sawnwork decoration. Also on the property is a contributing smokehouse.
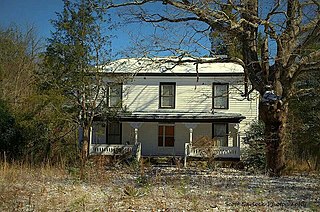
Mansfield Thornton House is a historic home located near Warrenton, Warren County, North Carolina. It was built about 1885, and is a two-story, three bay by one bay, post-Greek Revival style frame dwelling. It is sheathed in weatherboard, sits on a rubble foundation, has a hipped roof, and one-story hip roofed front porch. It was built for former slave Mansfield Thornton.
















