
Edenton Historic District is a national historic district located at Edenton, Chowan County, North Carolina. The district encompasses 342 contributing buildings, 4 contributing sites, and 3 contributing structures. It includes several buildings that are individually listed on the National Register. The Lane House, possibly the oldest surviving house in North Carolina, is owned by Steve and Linda Lane and is located within the district. Also located in the district are the Dixon-Powell House, William Leary House, and Louis Ziegler House designed by architect George Franklin Barber.

Halifax Historic District is a national historic district located at Halifax, Halifax County, North Carolina, US that was listed on the National Register of Historic Places in 1970. It includes several buildings that are individually listed on the National Register. Halifax was the site of the signing of the Halifax Resolves on April 12, 1776, a set of resolutions of the North Carolina Provincial Congress which led to the United States Declaration of Independence gaining the support of North Carolina's delegates to the Second Continental Congress in that year.
Polly Fogleman House is a historic home located near Burlington, Alamance County, North Carolina. It was built about 1825, and is a tall 1+1⁄2-story log house measuring 24 feet, 9 inches by 16 feet. It has a rear shed roofed addition and stone and brick chimney. Also on the property are the contributing fruit drying kiln, a 1+1⁄2-story log storage building with an attached open woodshed, and a small log building.
Dougherty Heights Historic District is a national historic district located at Black Mountain, Buncombe County, North Carolina. The district encompasses 54 contributing buildings in a predominantly residential section of Black Mountain. The district includes a variety of early-20th century dwellings in the Colonial Revival, American Craftsman, and Queen Anne styles. The district is characterized by a mix of primarily one- and two-story frame houses on small lots.
Downtown Asheville Historic District is a national historic district located at Asheville, Buncombe County, North Carolina. The district encompasses about 279 contributing buildings and one contributing object in the central business district of Asheville. It includes commercial, institutional, and residential buildings in a variety of popular architectural styles including Colonial Revival, Queen Anne, and Art Deco.
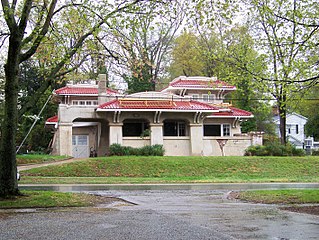
West Warren Street Historic District is a national historic district located at Shelby, Cleveland County, North Carolina. It encompasses 176 contributing buildings, one contributing site, and one contributing object in a residential section of Shelby. The houses date between about 1918 and the 1940s, and include representative examples of Late Victorian, Queen Anne, and Bungalow / American Craftsman architectural styles. Notable nonresidential buildings include the Graham Elementary School drinking fountain (1927–1928) and Young Brothers Storage Building (1940s).

Robert Strange Country House, also known as Myrtle Hill, is a historic home located at Fayetteville, Cumberland County, North Carolina. It was built about 1825, and is a 1+1⁄2-story, gable roofed, Federal style frame dwelling. It has a 1+1⁄2-story rear ell and features a gable portico supported by two Tuscan order columns. Also on the property are a contributing spring house and a summer kitchen. It was the country home of U.S. Senator Robert Strange (1796-1854). The house stood at the center of Strange's large plantation.
Cool Springs was a historic home located near Carvers Creek, Cumberland County, North Carolina. It consisted of two sections: a 1+1⁄2-story Federal style coastal cottage form section dated to about 1815-1820 and a two-story, Greek Revival style section dated to about 1825–1830. Also on the property are the contributing barn; a late-19th century storage building; a mid-19th century one-story house, said to have been a school; and a spring house. The house has been demolished.

John Henry Kapp Farm is a historic farm complex and national historic district located near Bethania, Forsyth County, North Carolina. The district encompasses seven contributing buildings, one contributing site, and four contributing structures dated between about 1870 and 1942. They include a two-story, frame, vernacular I-house ; smokehouse; storage shed ; shop ; chicken house (1920s); corn crib / granary; barn (1870s); fence ; corn crib / granary ; tenant house ; tobacco pack house ; and the agricultural landscape.
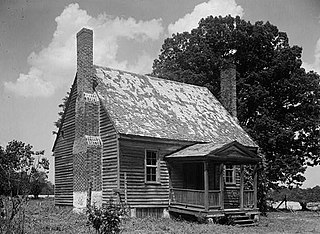
Cascine is a historic plantation complex and national historic district located near Louisburg, Franklin County, North Carolina. The district encompasses 12 contributing buildings, 4 contributing sites, and 3 contributing structures. The main house was built about 1850, and is a large two-story, Greek Revival style frame dwelling, in the manner of Jacob W. Holt, with Gothic Revival style influences. Also on the property is a small, one-story frame dwelling dated to about 1752. It was repaired and refurbished in the mid-20th century. Also on the property are the contributing brick kitchen, frame stable, granary, carriage house, family cemetery, slave cemetery, remains of slave quarters, tenant house, six log and frame tobacco barns, grist mill complex, and archaeological sites.
Massenburg Plantation, also known as Woodleaf Plantation, is a historic plantation house located near Louisburg, Franklin County, North Carolina. The property encompasses 10 contributing buildings, 1 contributing site, and 1 contributing structure. The main house reached its present form in 1838, and is a simple two-story L-shaped dwelling, with a rear two-story wing. It is four bays wide and features a stone block chimney. The property is currently owned by Travis Massenburg. The property also includes the contributing plantation office, smokehouse, cotton gin, storage building, hen house, 1+1⁄2-story Perry House bungalow, and Overseer's House ruins.
Oak Lawn is a historic plantation house and national historic district located near Huntsboro, Granville County, North Carolina. The plantation house was built about 1820, and is a two-story, five-bay, transitional Federal / Georgian / Greek Revival style heavy timber frame dwelling. Also on the property are the contributing one-room former dwelling, smokehouse, barn, office, two-room kitchen, a small mortise and tenon barn and attached shed, a long frame packhouse, frame chicken barn, frame corn crib, and frame packhouse.
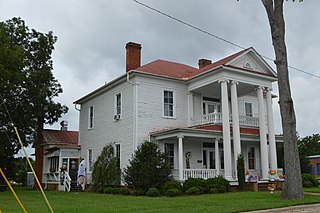
John A. McKay House and Manufacturing Company is a historic home and factory complex located at Dunn, Harnett County, North Carolina. The house was built about 1840, and is a two-story, double pile, Greek Revival style frame dwelling. It features a full-facade, one-story porch and two-story, portico. Associated with the house are a barn, later remodeled with garage doors, a smokehouse, a storage/wash house, and fence. The main factory building was built in 1903, and is a two-story U-shaped building, with a two-story shed, gable roofed ell, and another ell. Other contributing factory buildings are an office (1937), two privies, McKay Manufacturing Company building (1910), trailer assembly room, steel house (1910), foundry (1910), cleaning rooms (1910), wood storage building (1935), boiler room, pattern room, and flask shop (1910).

Bryan–Bell Farm, also known as Oakview Plantation, is a historic plantation house and farm complex and national historic district located near Pollocksville, Jones County, North Carolina. The district encompasses 25 contributing buildings, 2 contributing sites, and 2 contributing structures spread over seven areas. The main house was built about 1844 in the Federal style, and renovated in 1920 in the Classical Revival style. It is a 2+1⁄2-story, five-bay, frame residence with a monumental portico with Corinthian order columns. Among the other contributing resources are the farm landscape, office (1920s), seven pack houses (1920s), equipment building, storage building, barn, two chicken houses, stable / carriage house, two garages, equipment shed, metal silo, hay barn, two tobacco barns, I-house, a log barn, a small plank building, farm house, and 19th century graveyard.
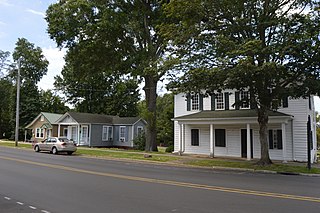
West Main Street Historic District is a national historic district located at Lincolnton, Lincoln County, North Carolina. It encompasses 18 contributing buildings in a predominantly residential section of Lincolnton. It includes notable examples of Federal, Greek Revival and Colonial Revival style architecture dating between about 1819 and 1941. Located in the district is the separately listed Shadow Lawn. Other notable buildings include the Michal-Butt-Brown-Pressly House, William H. Michal House, Rouser-Hildebrand-Burgin House, Robert Steve Reinhardt House, and Charles Hoover, Jr., House.
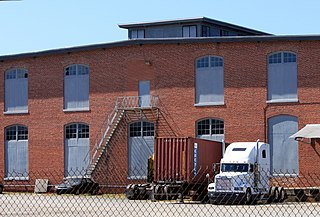
Former Thrift Mill is a historic textile mill complex and national historic district located near Charlotte, Mecklenburg County, North Carolina. The complex was built about 1912 and consists of three principal production and warehouse buildings: the Main Building; the Weave Department; and the Warehouse. Other contributing resources are the brick Storage Structure ; the Reservoir ; Water Tower No. 1 ; Water Tower No. 2 ; and Pump House No. 1.

Seaboard Historic District is a national historic district located at Seaboard, Northampton County, North Carolina. The district encompasses 107 contributing buildings, 1 contributing site, and 4 contributing structures in the central business district and surrounding residential sections of Seaboard. The district developed between about 1874 and 1955 and includes notable examples of Queen Anne and Colonial Revival style architecture. Notable contributing resources include the Edwards Warehouse, Bradley Howell Peanut Drying and Storage Facility, Sidney S. Harris Gas Station, Stephenson-Barbee House, Edwards House, Seaboard United Methodist Church, Bethlehem Baptist Church, and Seaboard School (1927).

Merritt-Winstead House is a historic home located near Roxboro, Person County, North Carolina. It was built in 1915, as a 1+1⁄2-story, transitional Queen Anne / Colonial Revival style frame dwelling. It was enlarged in 1934 to a two-story, three-bay, Colonial Revival dwelling veneered in brick with a one-story, wrap-around American Craftsman-style front porch. A one-story vestibule was added to the front facade about 1950. Also on the property are a contributing carport, garage, tennis court, swimming pool complex, well house, two grape arbors, Bill Joe's Play Doctor's Office, retaining walls, storage building, barbeque grill, and rock walls and a boxwood garden.

Kesler Manufacturing Co.–Cannon Mills Co. Plant No. 7 Historic District is a national historic district located at Salisbury, Rowan County, North Carolina. The district encompasses 109 contributing buildings and 1 contributing structure consisting of a complex of industrial buildings and mill dwellings. It largely developed between about 1895 and 1930, and includes notable examples of Gothic Revival and Bungalow / American Craftsman style architecture. Notable buildings include the Kesler Manufacturing Company/Cannon Mills complex (1895–1930), Kepley–Trexler House, Henry–Kesler Manufacturing Company House (1910), Kimball–Kesler Mill House (1916), and Morgan–Kesler Manufacturing Company House (1914).

Mount Airy Historic District is a national historic district located at Mount Airy, Surry County, North Carolina. The district encompasses 187 contributing buildings in the central business district and surrounding industrial and residential sections of Mount Airy. They were primarily built between about 1880 and 1930 and include notable examples of Late Victorian and Bungalow / American Craftsman architecture. Located in the district are the separately listed W. F. Carter House and Trinity Episcopal Church. Other notable buildings include the Abram Haywood Merritt House (1902), William A. Estes House, Thomas Fawcett House, J. D. Sargent House (1919), Campbell A. Baird House (1913), T. Benton Ashby House, First Baptist Church (1906-1912), Mount Airy Friends (1904), Presbyterian Church (1907-1914), Merritt Building, Banner Building (1906), Prather Block, Midkiff Hardware Store, Welch Block, West Drug Store, Belk's Building, (former) Workman's Federal Savings and Loan, (former) First National Bank (1893), Bank of Mount Airy (1923), U.S. Post Office (1932-1933), and the Sparger Brothers Tobacco Factory.

















