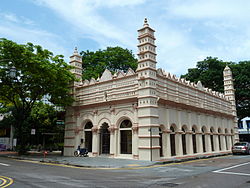
Indian architecture is rooted in the history, culture, and religion of India. Among several architectural styles and traditions, the best-known include the many varieties of Hindu temple architecture and Indo-Islamic architecture, especially Rajput architecture, Mughal architecture, South Indian architecture, and Indo-Saracenic architecture. Early Indian architecture was made from wood, which did not survive due to rotting and instability in the structures. Instead, the earliest existing architecture are made with Indian rock-cut architecture, including many Buddhist, Hindu, and Jain temples.
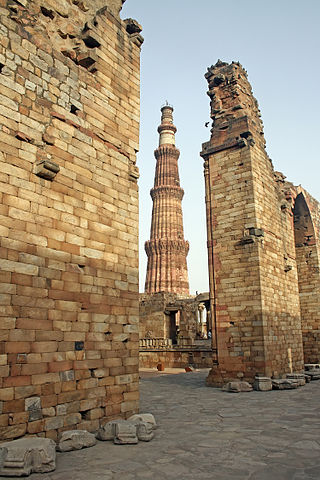
The Qutb Minar complex are monuments and buildings from the Delhi Sultanate at Mehrauli in Delhi, India. Construction of the Qutub Minar "victory tower" in the complex, named after the religious figure Sufi Saint Khwaja Qutbuddin Bakhtiar Kaki, was begun by Qutb-ud-din Aibak, who later became the first Sultan of Delhi of the Mamluk dynasty. It was continued by his successor Iltutmish, and finally completed much later by Firoz Shah Tughlaq, a Sultan of Delhi from the Tughlaq dynasty (1320–1412) in 1368 AD. The Qubbat-ul-Islam Mosque, later corrupted into Quwwat-ul Islam, stands next to the Qutb Minar.
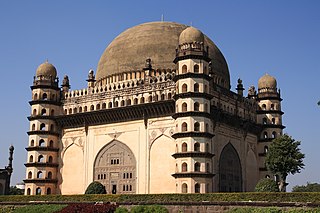
Gol Gumbaz, also written Gol Gumbad, is a 17th-century mausoleum located in Bijapur, a city in Karnataka, India. It houses the remains of Mohammad Adil Shah, seventh sultan of the Adil Shahi dynasty, and some of his relatives. Begun in the mid-17th century, the structure never reached completion. The mausoleum is notable for its scale and exceptionally large dome. The structure is an important example of Adil Shahi architecture.

A dargah is a shrine or tomb built over the grave of a revered religious figure, often a Sufi saint or dervish. Sufis often visit the shrine for ziyarat, a term associated with religious visitation and pilgrimages. Dargahs are often associated with Sufi eating and meeting rooms and hostels, called khanqah or hospices. They usually include a mosque, meeting rooms, Islamic religious schools (madrassas), residences for a teacher or caretaker, hospitals, and other buildings for community purposes.

The Sri Mariamman Temple is Singapore's oldest Hindu temple. It is an agamic temple, built in the Dravidian style. Located at 244 South Bridge Road, in the downtown Chinatown district, the temple serves the majority Hindu Singaporeans, Tamilians, in the city-state. Due to its architectural and historical significance, the temple has been gazetted a National Monument and is a major tourist attraction. Sri Mariamman Temple is managed by the Hindu Endowments Board, a statutory board under the Ministry of Community Development, Youth and Sports.

Mughal architecture is the type of Indo-Islamic architecture developed by the Mughals in the 16th, 17th and 18th centuries throughout the ever-changing extent of their empire in the Indian subcontinent. It developed from the architectural styles of earlier Muslim dynasties in India and from Iranian and Central Asian architectural traditions, particularly Timurid architecture. It also further incorporated and syncretized influences from wider Indian architecture, especially during the reign of Akbar. Mughal buildings have a uniform pattern of structure and character, including large bulbous domes, slender minarets at the corners, massive halls, large vaulted gateways, and delicate ornamentation; examples of the style can be found in modern-day Afghanistan, Bangladesh, India and Pakistan.

Jamae Mosque is one of the earliest mosques in Singapore, and is located on South Bridge Road in the Chinatown district within the Central Area. The mosque was established in 1826. This mosque is also known as Chulia Mosque and Periya Paḷḷi among the Tamil Muslim community in Singapore. Together with its neighbour, Sri Mariamman Temple, the mosque stands out in its predominantly Chinese location. The Mosque Street that runs beside it may have been named after this mosque.

Champaner-Pavagadh Archaeological Park, a UNESCO World Heritage Site, is located in Panchmahal district in Gujarat, India. It is located around the historical city of Champaner, a city which was founded by Vanraj Chavda, the most prominent king of the Chavda Dynasty, in the eighth century. He named it after the name of his friend and general Champa, also known later as Champaraj. The heritage site is studded with forts with bastions starting from the hills of Pavagadh, and extending into the city of Champaner. The park's landscape includes archaeological, historic and living cultural heritage monuments such as chalcolithic sites, a hill fortress of an early Hindu capital, and remains of the 16th-century capital of the state of Gujarat. There are palaces, entrance gates and arches, mosques, tombs and temples, residential complexes, agricultural structures and water installations such as stepwells and tanks, dating from the eighth to the 14th centuries. The Kalika Mata Temple, located on top of the 800 metres (2,600 ft) high Pavagadh Hill, is an important Hindu shrine in the region, attracting large numbers of pilgrims throughout the year.

The Abdul Gaffoor Mosque is a mosque in Little India, Singapore. It is located at Dunlop Street in the Rochor Planning Area.

French Renaissance architecture is a style which was prominent between the late 15th and early 17th centuries in the Kingdom of France. It succeeded French Gothic architecture. The style was originally imported from Italy after the Hundred Years' War by the French kings Charles VII, Louis XI, Charles VIII, Louis XII and François I. Several notable royal châteaux in this style were built in the Loire Valley, notably the Château de Montsoreau, the Château de Langeais, the Château d'Amboise, the Château de Blois, the Château de Gaillon and the Château de Chambord, as well as, closer to Paris, the Château de Fontainebleau.

The Qalawun complex is a massive pious complex in Cairo, Egypt, built by Sultan al-Mansur Qalawun from 1284 to 1285. It is located at Bayn al-Qasrayn on al-Mu'izz street and like many other pious complexes includes a hospital (bimaristan), a madrasa and mausoleum. Despite controversy surrounding its construction, this building is widely regarded as one of the major monuments of Islamic Cairo and of Mamluk architecture, notable for the size and scope of its contributions to legal scholarship and charitable operations as well as for the richness of its architecture.

Chausath Khamba, also spelled Chaunsath Khamba, is a tomb built during 1623–24. It is located in Nizamuddin precincts of Sufi Muslim shrines and tombs in New Delhi, India. The name means "64 pillars" in Urdu and Hindi. It was built by Mirza Aziz Koka, son of Ataga Khan, as a mausoleum for himself, at the time when Mughal Emperor Jahangir ruled from Delhi. Mirza Aziz Koka had served several times as Jahangir’s Governor of Gujarat before he died in Gujarat.

Nagore Dargah is a dargah built over the tomb of the Sufi saint Nagore Syed Abdul Qadir Shahul Hamid. It is located in Nagore, a coastal town in the South Indian state of Tamil Nadu. The outer doors of the dargah are kept open always, while the internal doors are open from 4:00 am to 07:00 am and from 6:00 pm to 10:00 pm. On Fridays, the doors are additionally kept open between 12:00 pm and 2:30 pm. Shahul Hamid is believed to have performed many miracles in Nagore, and cured the physical affliction of king Achuthappa Nayak, a 16th-century Hindu ruler of Thanjavur. He is locally referred to as Nagore Andavar, meaning the "Ruler of Nagore" and Qadir wali baba. Nagore dargah as it stands now, is believed to have been built by ardent devotees of Shahul Hamid, with major contribution from Hindus. There are five minarets in the dargah, with the Hindu Maratha ruler of Thanjavur Pratap Singh, building the tallest minaret. The dargah is a major pilgrimage centre that attracts pilgrims from both sufi Islam and Hinduism, symbolizing peaceful coexistence between the two religions.

There are eleven different types of buildings at the UNESCO-protected Champaner-Pavagadh Archaeological Park in Gujarat, India, including mosques, temples, granaries, tombs, wells, walls, and terraces. The monuments are situated at the foot of and around the Pavagadh Hill. The Baroda Heritage Trust lists 114 monuments in the area, of which only 39 are maintained by the Archaeological Survey of India, due to limited funding. The Forest Department owns 94% of the land here, while the temple trusts and other sectarian establishments provide facilities for boarding and lodging to pilgrims and tourists. On the southern side near the foot of the hill some dilapidated houses and the foundations of Jain temples can also be seen.
Qutb al-Majeed Fard al-Waheed Imam al-Awliya as-Syed Abdul Qadir Shah al-Hamid Khadir Wali Suhrawardi was a mystic saint, Islamic preacher in Tamil Nadu and a 13th generation descendant of the renowned Sufi saint, Syed Abd al-Qadir al-Jilani. His resting place is located at Nagore, Tamil Nadu, India.
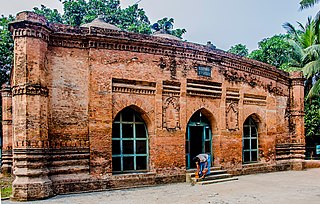
Baba Adam's Mosque is a mosque situated in the village of Qadi Qasbah under Rampal Union of Bangladesh's Munshiganj District. It was constructed in 1483 A.D by Malik Kafur to function as a Jami mosque during the reign of Jalaluddin Fateh Shah. The tomb of Baba Adam Shahid, a 15th-century Muslim preacher, lies near the edifice.

Eklakhi Mausoleum is a mausoleum located at Pandua in Malda district, West Bengal, India. It was built around 1425. It houses three tombs, possibly belonging to Sultan Jalaluddin Muhammad Shah, his wife, and son Shamsuddin Ahmad Shah, but the identification is disputed. The structure represents a village hut with a sloping roof and serves as a prototype for the various other buildings constructed during the Bengal Sultanate.
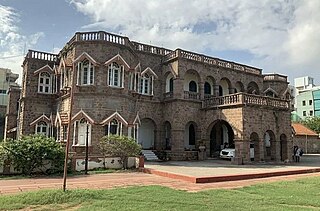
Hawa Mahal meaning 'palace of winds' is a summer residential palace of the royal family of Jeypore. It was built in 1917-1923 by Maharaja Ram Chandra Dev IV at Beach Road, Visakhapatnam. It is considered one of the most iconic historical buildings of the city. It is owned by the Maharaja of Jeypore.
Nagore is a town in Tamil Nadu, India.
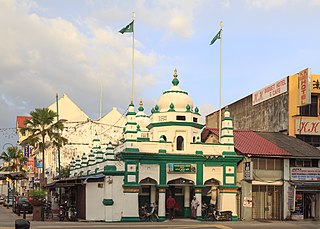
Nagore Durgha Sheriff is an early 19th century, Indian Muslim shrine situated at the junction of Chulia Street and King Street, George Town, Penang, Malaysia.
