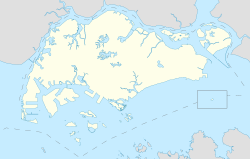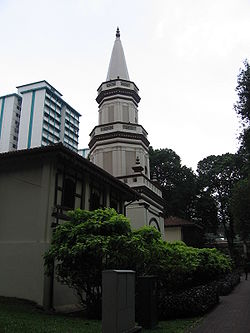| Hajjah Fatimah Mosque | |
|---|---|
Masjid Hajjah Fatimah (مسجد حاجة فاطمة) Masjid Al-Ḥājjah Fāṭimah (مَسْجِد ٱلْحَاجَّة فَاطِمَة) | |
 | |
| Religion | |
| Affiliation | Islam |
| Location | |
| Location | 4001 Beach Road Singapore 199584 |
| Country | |
| Geographic coordinates | 1°18′10.4″N103°51′46.1″E / 1.302889°N 103.862806°E |
| Architecture | |
| Type | Mosque |
| Style | Eclectic |
| Completed | 1846 |
| Designated as NHL | |
| Designated | 28 June 1973 |
| Reference no. | 7 |
The Hajjah Fatimah Mosque (Malay : Masjid Hajjah Fatimah; Jawi: مسجد حاجة فاطمة; Arabic : مَسْجِد ٱلْحَاجَّة فَاطِمَة, romanized: Masjid Al-Ḥājjah Fāṭimah) is a mosque located along Beach Road in the Kampong Glam district within the Kallang Planning Area in Singapore. The mosque was designed in a mix of Islamic and European architectural styles, and completed in 1846. The mosque is named after an aristocratic Malay lady, Hajjah Fatimah, who commissioned its construction. [1]



