
Nerstrand is a city in Rice County, Minnesota, United States.
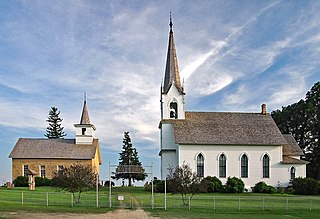
Valley Grove is a historic Lutheran church complex in Wheeling Township, Minnesota, United States. It consists of two 19th-century churches surrounded by a hilltop cemetery. The older building was constructed in stone in 1862 by a rural community of Norwegian immigrants. The congregation outgrew the first church and constructed a larger, wooden replacement in 1894, converting the original building into a guild hall. The property was listed on the National Register of Historic Places in 1982 for its local significance in the themes of architecture, art, and religion. It was nominated for encapsulating two phases of rural ecclesiastical architecture in a dramatic hilltop tableau, and for its role in anchoring eastern Rice County's dispersed community of Norwegian immigrants.

Lyceum Hall is a historic commercial building in downtown Lewiston, Maine, United States. Built in 1872, the Second Empire hall is one of the city's few surviving designs of Charles F. Douglas, a leading Maine architect of the period, and for a number of years housed the city's only performance venue. The building was listed on the National Register of Historic Places in 1986.
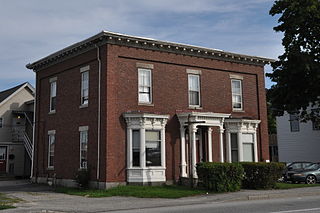
The Holland–Drew House is a historic house at 377 Main Street in Lewiston, Maine. Built in 1854, it is a high-quality local example of Italianate architecture executed in brick. It is also notable for some of its owners, who were prominent in the civic and business affairs of the city. The house was listed on the National Register of Historic Places in 1978.
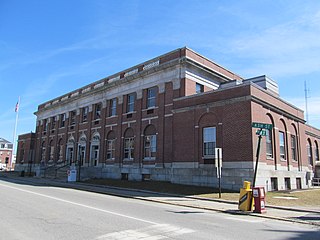
The Lewiston Main Post Office of Lewiston, Maine is located at 49 Ash Street in downtown Lewiston. Built in 1933 and enlarged in 1975, it is a fine local example of Colonial Revival architecture. The building was listed on the National Register of Historic Places in 1986 as U.S. Post Office–Lewiston Main.

The South Main Street School is an historic school building at 11 Acushnet Avenue in the South End of Springfield, Massachusetts. Built in 1895, it is a good local example of Renaissance Revival architecture, and a major work of local architect Francis R. Richmond. It served as an elementary school into the 1970s, and has been converted to residential use. The building was listed on the National Register of Historic Places in 1985.

The Newport Opera House is a historic civic building and performing arts venue at 20 Main Street in the heart of downtown Newport, the county seat of Sullivan County, New Hampshire, United States. Built in 1886, it was billed as having the largest stage in New England north of Boston, and continues to serve as a performance venue today. The building was listed on the National Register of Historic Places, as "Town Hall and Courthouse", in 1980, for its architecture and civic roles, and is a contributing property in the Newport Downtown Historic District.
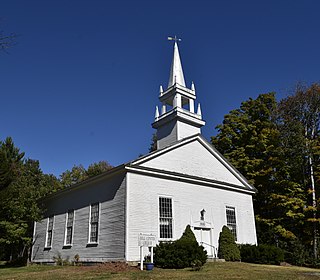
The Hill Center Church is a historic church on Murray Hill Road in Hill, New Hampshire. Built in 1799 and extensively altered in 1847, it is a well-preserved example of Gothic Revival architecture, used historically for both religious and civic functions in the town. Now maintained by a local community group, the building was listed on the National Register of Historic Places in 1985.

The Hammond Street Congregational Church is a historic church on Hammond and High Streets in Bangor, Maine. The church building was built in 1833, and extensively restyled in 1853, resulting in the present handsome Italianate structure. The building was listed on the National Register of Historic Places in 1982. The congregation, established in 1833, is affiliated with the United Church of Christ; its senior pastor is Rev. Mark Allen Doty.

The South Tunbridge Methodist Episcopal Church is a historic church on Vermont Route 110, about one-third of a mile north of the Royalton town line in Tunbridge, Vermont. Built in 1833, it is one of the finest examples of late Federal period architecture in Orange County, and was a mainstay of social and civic life in southern Tunbridge for many years. It was listed on the National Register of Historic Places in 2001.

Gethsemane Lutheran Church is a historic Lutheran church in downtown Austin, Texas. Designated as a Recorded Texas Historic Landmark and listed on the National Register of Historic Places, the building currently holds offices of the Texas Historical Commission.
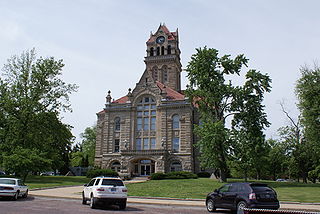
The Starke County Courthouse is a historic courthouse located at Knox, Starke County, Indiana. It was designed by the architectural firm of Wing & Mahurin, of Fort Wayne and built in 1897. It is a three-story, Richardsonian Romanesque style Indiana Oolitic limestone and terra cotta building. It has a Greek cross-plan and is topped by a tiled hipped roof. It features a 138 feet tall clock tower located at the roof's center.
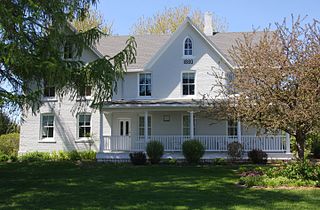
The Osmund Osmundson House is a historic house in Nerstrand, Minnesota, United States. The private home was placed on the National Register of Historic Places (NRHP) on April 6, 1982. The house is significant for its association with a prominent Rice County pioneer and town founder.

The Bonde Farmhouse is a historic farmhouse located in Wheeling Township in Rice County, Minnesota, United States, approximately 1 mile (1.6 km) from Nerstrand. The private home was placed on the National Register of Historic Places (NRHP) on April 6, 1982. The farmhouse is significant both for its association with a prominent Norwegian immigrant family as well as its local limestone construction and outstanding integrity.

The Franklin County Courthouse, located in Courthouse Square on Main Street in Ottawa, is the seat of government of Franklin County, Kansas. The courthouse was built in 1892. Although Ottawa had been the county seat since 1864, it lacked a permanent courthouse prior to then. Architect George P. Washburn designed the courthouse in the Romanesque Revival style; the red brick courthouse is considered one of Washburn's "most outstanding works". The design features four square corner towers, a typical feature of Washburn's designs; two cupolas on the roof include a bell tower and a clock tower. The intricate roof design includes a main hipped roof with gable ends on each side and steep hipped roofs atop the towers. The roof line is ridged with a metal spine, and a dentillated cornice runs beneath the roof's edge. The east and west entrances to the courthouse are through large porches supported by brick columns and topped with balconies. The second-story windows are arched and connected by a band of stone.

The New Ipswich Town Hall is a historic academic and civic building on Main Street in the center village of New Ipswich, New Hampshire. The 1+1⁄2-story wood-frame structure was built in 1817 to serve the dual purpose of providing a town meeting place, and to provide space for a private academy. The building has been little altered since 1869, when it was substantially reconfigured solely for town use. The building was listed on the National Register of Historic Places in 1984.

The Larkin-Rice House is a historic house at 180 Middle Street in Portsmouth, New Hampshire. Built c. 1813–15, it is a distinctive example of Federal period architecture, notable for its facade, which has five Palladian windows. It was listed on the National Register of Historic Places in 1979.

The U.S. Post Office-Laconia Main is a historic post office building at 33 Church Street in Laconia, New Hampshire. Occupying a prominent corner site near the city's central business district, it was built in 1916-17 and is a prominent regional example of Beaux Arts architecture. The building was listed on the National Register of Historic Places in 1986.
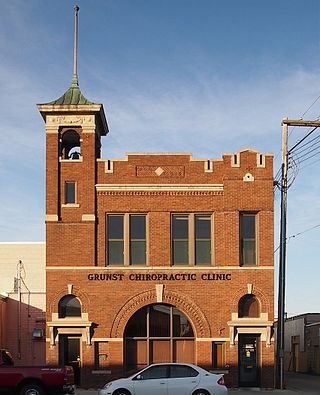
The former Wadena Fire and City Hall is a historic government building in Wadena, Minnesota, United States, built in 1912. It was listed on the National Register of Historic Places in 1989 for having local significance in the theme of politics/government. It was nominated for being a representative example of early-20th-century civic development and of the municipal buildings common to many small Minnesotan cities. The building now houses a chiropractic clinic.

The Wallace Block is a commercial building located at 101-113 South Ann Arbor Street in Saline, Michigan. It was listed on the National Register of Historic Places in 1985.
























