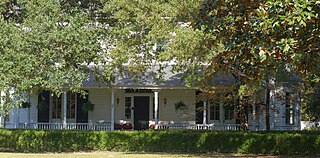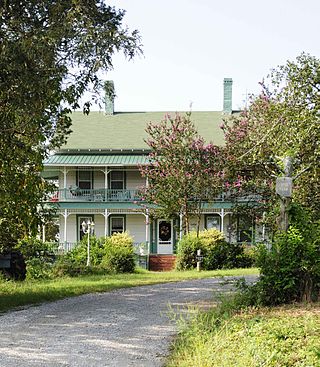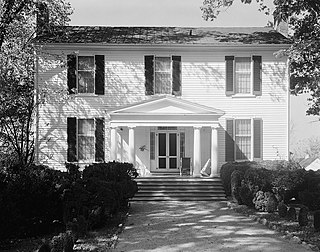
Greeleyville is a town in Williamsburg County, South Carolina, United States. The population was 438 at the 2010 census. The town was originally chartered on December 20, 1893. Greeleyville's seal and flag feature a depiction of the first Town Hall, which was built in the 1890s, as well as two arms, one black and one white, holding a tobacco leaf and a cotton boll. These symbols represent the unity and cooperation among all the people of Greeleyville and pay tribute to the town's agricultural heritage.
Pine Island Plantation Complex is a historic hunting plantation complex and national historic district located on Pine Island near Frogmore, Beaufort County, South Carolina. The district encompasses six contributing buildings and one contributing sites, and is an early-20th century hunting plantation. The main house at Pine Island was built about 1904, and is a two-story frame structure built on an existing tabby foundation. The front façade features a full-width two-story porch. Also on the property are the contributing cottage, a toolshed/doghouse, a barn, a pumphouse, an automobile garage, and causeway.

Oakland Plantation, also known as the Wade Glover House, is a historic plantation home located near Beech Island, Aiken County, South Carolina. It was built in 1824–1826, and is a Carolina I-house with minimal mid-19th century and early-20th century additions and alterations. It has a central hall two-over-two floor plan with gable-end chimneys, one-story gallery on the facade, and shed room on the rear elevation. Also on the property are two contributing outbuildings: a frame one-story gable-end dairy house and a frame one-story gable-end garage.

Nuckolls-Jefferies House, also known as the Nuckolls House and Wagstop Plantation, is a historic plantation house located near Pacolet, Cherokee County, South Carolina. It was built in 1843, with alterations in the 1870s or 1880s. It is a 2+1⁄2-story, frame residence in a combined Greek Revival / Classical Revival style. It is clad in weatherboard and sits on a stone foundation. The front facade features a two-tiered central, pedimented portico supported by two sets of slender wooden posts. The rear of the house has a two-story ell, built during the 1996 restoration. Also on the property are three contributing outbuildings: a small, one-story log gable-front building that dates from the mid-to-late 19th century that served as the farm's smokehouse, a 1+1⁄2-story gable-front frame barn, and another frame gable-front barn with side shed lean-to extensions.

E. W. Cannon House and Store is a historic home and general store located at Hartsville, Darlington County, South Carolina. The main house was built about 1880 and incorporates a small one-story residence built about 1840 that now serves as a rear wing. It is a two-story, rectangular, frame residence with weatherboard siding. It features a one-story hip roof porch that extends across the full façade. The store was built about 1870 and is located to the rear of the house. It is a 1+1⁄2-story, rectangular, hand-hewn heavy timber-frame building that served as a post office from 1873 to 1878. Also on the property are a contributing frame garage and a frame smokehouse. The house and store were built by Elihu W. Cannon (1841-1911), prominent Hartsville farmer, postmaster, and Darlington County politician.

Moore-Kinard House, also known as the J.M.C. Kinard House, is a historic home located near Ninety Six, Greenwood County, South Carolina. It was built about 1835, and is a two-story, frame, antebellum central-hall farmhouse, or I-house. Additions were made to the rear and one side of the house about 1900. Also on the property are the following contributing late-19th or early-20th century outbuildings: a smokehouse, cotton house, tool shed, ironing house, and well.
Williams–Ligon House, also known as Cedar Rock Plantation and Magnolia Estates, is a historic home and farm complex located Easley, Pickens County, South Carolina. The house was built in 1895, and is a two-story, frame I-house with a one-story rear addition. It features Folk Victorian decorative elements including spindle work and turned porch posts and balusters and brackets. Also on the property are a contributing barn that was the original Williams house, a smokehouse, and several mid-20th century barns and farm buildings.

John Jacob Calhoun Koon Farmstead is a historic home and farm located near Ballentine, Richland County, South Carolina, USA. The house was built in about 1890, and is a two-story farmhouse with a two-tiered Victorian influenced wraparound porch. It has a one-story, gable roofed frame rear addition. Also on the property are the contributing frame grain barn, a frame cotton house, a frame workshop/toolhouse, a late-19th century shed, a planing shed and a sawmill.
Goodwill Plantation is a historic plantation and national historic district located near Eastover, Richland County, South Carolina. The district encompasses 10 contributing buildings and two contributing structures. They include the millpond and a portion of the canal irrigation system ; the overseer's house ; the 2-1/2-story frame mill building ; two slave cabins ; a blacksmith shop; the late-19th century main house; a lodge ; and a carriage house, tenant house, barn and corn crib.

Mountain Shoals Plantation, also known as the James Nesbitt House, is a historic plantation house located at Enoree, Spartanburg County, South Carolina. It was built by 1837, and is a two-story, vernacular Federal style frame residence. It sits on a raised brick basement stuccoed to resemble granite and features a full-width, one-story, front porch. Also located on the property is a contributing well house and a one-story log cabin.

Colonel John Gotea Pressley House, also known as the Pressley-Hirsch-Green House and Wylma M. Green House is a historic home located at Kingstree, Williamsburg County, South Carolina. It was built in 1855, and is a 1+1⁄2-story, weatherboard-clad Greek Revival style frame dwelling. The front facade features a “rain porch” and a dormer with a Palladian window. It was the home of Colonel John Gotea Pressley, a prominent local attorney, judge, and Confederate regimental field officer. It was listed in the National Register of Historic Places in 1997.

Scott House, also known as the Scott-Hauenstein House, is a historic home located at Kingstree, Williamsburg County, South Carolina. It was built about 1843, and is a two-story, three-bay, frame building, sheathed in weatherboard, with a side-gabled roof and brick foundation. The front façade features a "Carolina" or "rain porch." Its builder was Joseph Scott, a wealthy planter, trustee of the Kingstree Academy, and politician. It is the oldest on-site house in Kingstree.

Thorntree, also known as the Witherspoon House, is a historic plantation house located at Kingstree, Williamsburg County, South Carolina. It was built in 1749 by immigrant James Witherspoon (1700-1765), and is a two-story, five-bay, frame "I-house" dwelling with a hall and parlor plan and exterior end chimneys. It features full-length piazzas on the front and rear elevations. To preserve it, the house was moved from an inaccessible rural site to Kingstree on land donated as a memorial park, known as Fluitt-Nelson Memorial Park. The house has been restored to its 18th-century appearance and is open to the public by appointment with the Williamsburg Historical Society.
McCollum-Murray House, also known as the C. E. Murray House, is a historic home located at Greeleyville, Williamsburg County, South Carolina. Built c. 1906, the house was the home of African-American educator Dr. Charles Edward Murray, and is an example of transitional folk Victorian and Classical Revival residential architecture. It was originally a two-story, T-shaped dwelling. It features a wraparound one-story porch. It has a single-story rear gabled addition, with another single-story shed-roofed addition built in the 1950s.

John Calvin Wilson House is a historic home located near Indiantown, Williamsburg County, South Carolina. It was built about 1847, and is a two-story, five-bay, frame central-hall plan I-house. It features a shed roofed, one-story "Carolina" or "rain porch" supported by four stuccoed brick columns. A one-story frame rear wing was added in 1939. John Calvin Wilson was a politician and a successful planter. He died at Richmond, Virginia of complications from a thigh wound sustained in the Battle of Cold Harbor.
Clarkson Farm Complex is a historic farm and national historic district located near Greeleyville, Williamsburg County, South Carolina. It encompasses 8 contributing buildings and 1 contributing site with buildings dating from about 1896 to 1928. They include the main house, store, smokehouse, garage, stable/garage, tenant house, pumphouse, wellhouse and pecan grove. The main house was built about 1905, and is a two-story, frame I-house on a brick pier foundation. The Clarkson Store was built about 1896, and is representative of one of few surviving rural commercial buildings. The pecan grove was planted in 1922.
Towles Farmstead, also known as Goshen Plantation and Plainsfield, is a historic farmstead and national historic district located near Meggett, Charleston County, South Carolina. The district encompasses 11 contributing buildings, 2 contributing sites, and 1 contributing structure. They include two early-20th century residences: a one-story, frame house constructed about 1903, with characteristic Neo-Classical and Bungalow features; and a two-story, rectangular frame house constructed in 1930, with characteristic Colonial Revival and Italian Renaissance features. Associated with the houses are a variety of contributing utility outbuildings.

Melrose, also known as the Williamson House, is a historic plantation house located near Yanceyville, Caswell County, North Carolina. It consists of two two-story, frame blocks connected by a 1+1⁄2-story breezeway. The original section dated to about 1780 and is a two-story, frame single pile block with Federal style details. The later section was built about 1840, and is a two-story, frame single pile block with Greek Revival style details. The later section features a portico supported by four unfluted Doric order columns. Also on the property is an octagonal, Williamsburg-style pump house with a conical roof.

George Black House and Brickyard is a historic home and brickyard site located at Winston-Salem, Forsyth County, North Carolina. The house was built about 1900, and is a traditional one-story, three-bay, frame "triple-A" dwelling. The front facade features an almost full-width hip-roofed attached porch. Also on the property are the contributing remains of a brickmaking operation established about 1940. It was the home of African-American brickmaker George H. Black, who lived and worked on this property from 1934 until his death in 1980 at the age of 101. Black worked at Colonial Williamsburg in 1931 during the early years of restoration.
South Brick House is a historic home located at Wake Forest, Wake County, North Carolina. The house was built in 1838, and is a 2+1⁄2-story, double-pile, Greek Revival style brick dwelling with a side gable roof. A number of small, frame additions were made to the rear of the house, beginning in the late-19th century. It features a replacement pedimented portico supported by four Doric order columns. The house retains finely preserved interior decoration from Asher Benjamin’s 1830 pattern book, Practical House Carpenter. Also on the property are the contributing kitchen (1855), smokehouse (1855), and a single-story, side-gabled, weatherboarded, frame house. The house was originally built as faculty accommodation for Wake Forest Institute.
















