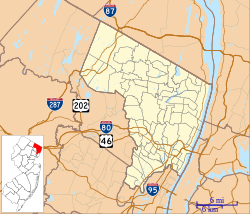Nicholas Haring House | |
 | |
| Location | 5 Piermont Road, Rockleigh, New Jersey |
|---|---|
| Coordinates | 40°59′45″N73°55′53″W / 40.99583°N 73.93139°W |
| Built | 1805 |
| Part of | Rockleigh Historic District (ID77000845) |
| MPS | Stone Houses of Bergen County TR |
| NRHP reference No. | 83001515 [1] |
| NJRHP No. | 662 [2] |
| Significant dates | |
| Added to NRHP | January 10, 1983 |
| Designated CP | June 29, 1977 |
| Designated NJRHP | October 10, 1980 |
The Nicholas Haring House, also known as the John A. Haring House, is located at 5 Piermont Road in the borough of Rockleigh in Bergen County, New Jersey, United States. The historic stone house was built in 1805 and was documented by the Historic American Buildings Survey (HABS) in 1936. [3] It was listed as a contributing property of the Rockleigh Historic District on June 29, 1977. [4] It was later added individually to the National Register of Historic Places on January 10, 1983, for its significance in architecture and exploration/settlement. [1] [5] It was listed as part of the Early Stone Houses of Bergen County Multiple Property Submission (MPS). [6]
Contents
According to the nomination form, the house was built by Nicholas Haring in 1805 and the barn was built in 1806. [5]




