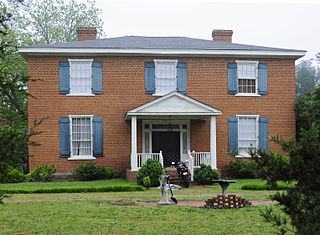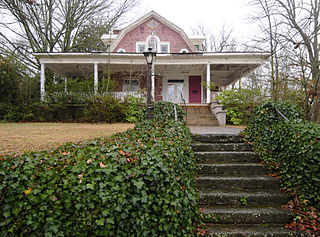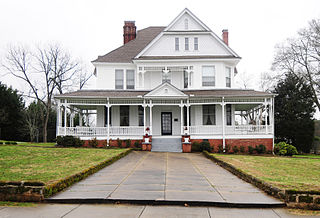
Laurens is a city in Laurens County, South Carolina, United States. The population was 9,139 at the 2010 census. It is the county seat of Laurens County.

Fountain Inn is a city in Greenville and Laurens counties in the U.S. state of South Carolina. The population was 10,416 at the 2020 census, up from 7,799 in 2010. It is part of the Greenville-Mauldin-Easley Metropolitan Statistical Area.

The Octagon House, also known as Zelotes Holmes House, is a historic octagonal house located in Laurens, South Carolina, United States. Designed and built in 1859 to 1862 by the Rev. Zelotes Lee Holmes, a Presbyterian minister and teacher, it is thought to be the first concrete house erected in South Carolina. It was called the Zelotes Holmes House by the Historic American Buildings Survey.

This is a list of the National Register of Historic Places listings in Laurens County, South Carolina.

Laurens Historic District is a national historic district located at Laurens, Laurens County, South Carolina. It encompasses 77 contributing buildings and 1 contributing structure in Laurens. The district includes residential, commercial, religious, and governmental buildings built between 1880 and 1940. Notable buildings include the Laurens County Courthouse, Old Methodist Church, St. Paul First Baptist Church, Public Square commercial buildings, Rosenblum's and Maxwell Bros. and Kinard Store, Provident Finance Co. and Parker Furniture, McDonald House, Augustus Huff House, Gov. William Dunlap Simpson House, and Hudgens-Harney House.

The Milam County Courthouse and Jail are two separate historic county governmental buildings located diagonally opposite each other in Cameron, Milam County, Texas. The Milam County Courthouse, located at 100 South Fannin Avenue, was built in 1890–1892, while the Milam County Jail, now known as the Milam County Museum, was built in 1895. On December 20, 1977, they were added to the National Register of Historic Places as a single entry.

Gray Court-Owings School is a historic school building located at Gray Court, Laurens County, South Carolina. The building consists of a two-story central brick building constructed in 1914, with a flanking one-story brick-veneered high school building and a one-story brick-veneered auditorium, both built in 1928. The flanking buildings are designed in the Colonial Revival style with Tuscan order porticos. A two-story Tuscan order portico was added to the entrance of the 1914 building in 1928. A contributing one-story frame potato house was built in the 1930s to help local farmers preserve their crops.

Charlton Hall Plantation House is a historic plantation house located near Hickory Tavern, Laurens County, South Carolina. It was built about 1847, and is a two-story, three bay brick residence in the Greek Revival style. It has a low hipped roof. Also on the property are a contributing blacksmith shop/shed, a smokehouse, and a frame shed. It was the home of George Washington Sullivan, Sr., (1809–1887), a prominent farmer and public servant of Laurens District before, during, and after the American Civil War.

Sullivan House, also known as Tumbling Shoals, is a historic home located near Laurens, Laurens County, South Carolina. It was built about 1838, and is a two-story, frame I-house dwelling, two rooms in length, and one room deep, with a side-gabled roof. The house typifies the first post-pioneer permanent settlement in the lower Carolina Piedmont.

James Dunklin House, also known as the Williams-Watts-Todd-Dunklin House, is a historic home located in Laurens, Laurens County, South Carolina. It was built about 1812, and is a two-story, five-bay, upcountry farmhouse, or I-house. It features informally spaced columns and two pipe-stem chimneys. An 1845 wing was removed in 1950 and converted into a six-room apartment building located behind the main house. At this time a first-floor sun porch was added to the rear of the house. Also on the property are outbuildings including a renovated slave cabin, a garage apartment, and a reconstruction of a kitchen at Colonial Williamsburg.

John Calvin Owings House is a historic home located at Laurens, Laurens County, South Carolina. It was designed by architect George Franklin Barber and built in 1896. It is a 2+1⁄2-story, Queen Anne style frame dwelling. It features high multiple roofs, turrets, oriels, cresting, turned spindles, and porches. The projecting front gable includes a decorated second-story portico. Also on the property are four contributing outbuildings.

Albright-Dukes House, also known as the Dukes House, is a historic home located at Laurens, Laurens County, South Carolina. It was built about 1904, and is a two-story, Dutch Colonial Revival style frame dwelling. It features a cross-gambrel roof and the shingled gambrel ends with Palladian windows. It has a single-story porch, supported by Tuscan order columns.

Lyde Irby Darlington House, also known as the Monroe House, is a historic home located at Laurens, Laurens County, South Carolina. It was built about 1899, and is a two-story, eclectic frame dwelling with elements of the Queen Anne, Eastlake, and Classical Revival styles. Notable features include polygonal bays and a wraparound porch.

Sitgreaves House, also known as the Crowe House, is a historic home located at Laurens, Laurens County, South Carolina. It was built about 1907, and is a 1+1⁄2-story, story, frame residence sheathed in weatherboarding with elements of the Queen Anne and Colonial Revival styles. It features a tent-roof tower, hipped roof, and porch with Doric order columns.

Williams-Ball-Copeland House, also known as the Franks House, The Villa, Hampton Heights, and Baptist Retirement Center, is a historic home located at Laurens, Laurens County, South Carolina. It was built about 1859-1861 as a summer residence. It is a two-story, Italianate style brick residence with a stuccoed and scored exterior. Also on the property are two, small, brick outbuildings; originally the summer kitchen and the other was a combination smokehouse and food storage house.

Allen Dial House, located on Cedar Valley Farm, is a historic home located near Laurens, Laurens County, South Carolina. It was built about 1855, and is a 1+1⁄2-story, rectangular frame dwelling sheathed in narrow width weatherboard in a vernacular interpretation of the Greek Revival style. It sits on a high stuccoed masonry foundation. The front facade features a pedimented portico supported by four paired and fluted pillars. Also on the property is a rectangular one-story outbuilding, originally a kitchen.

Irby-Henderson-Todd House is a historic home located at Laurens, Laurens County, South Carolina. It was built about 1838 and was enlarged in both 1855 and 1880, and displays an architectural evolution from an antebellum farmhouse to a Classical Revival mansion with later Victorian details. Distinctive features include the two-story pedimented portico. Also on the property is a 19th-century well house (smokehouse).

South Harper Historic District is a national historic district located at Laurens, Laurens County, South Carolina. It encompasses 44 contributing buildings in a residential section of Laurens. It includes a collection of early-20th century vernacular residences and houses that range in date from the early-19th century to about 1935, with almost half having been built during the first decade of the 20th century. Architectural styles include Neo-Classical, Queen Anne, Colonial Revival, and Bungalow. Notable dwellings include the Hix-Blackwell House, H. Douglas Gray House, Machen-Long House, and Gov. Robert Archer Cooper House.

Laurens County Courthouse is a historic courthouse located at Laurens, Laurens County, South Carolina.
Rosemont Plantation is a historic archaeological site located near Waterloo, Laurens County, South Carolina. Development of the Piedmont plantation complex was begun sometime between 1750 and 1790. It reached its zenith as a cotton plantation during the second quarter of the 19th century, when it was occupied by the Cunningham family, whose descendants retained control. The main house of Rosemont burned in 1930. The Cunninghams sold it after that.























