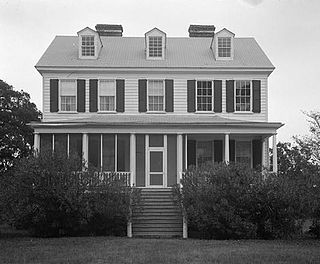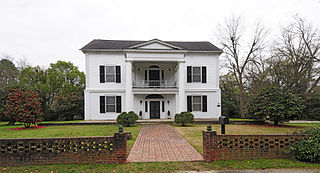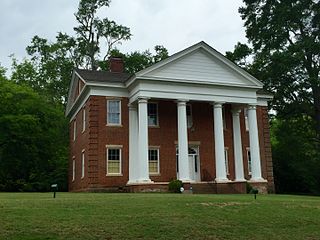
Newberry is a city in Newberry County, South Carolina, United States, in the Piedmont 43 miles northwest of Columbia. The charter was adopted in 1894. The population was 10,277 at the 2010 census. It is the county seat of Newberry County; at one time it was called Newberry Courthouse.

Cassina Point was built in 1847 for Carolina Lafayette Seabrook and her husband, James Hopkinson. Carolina Seabrook was the daughter of wealthy Edisto Island planter William Seabrook. William Seabrook had hosted the General Lafayette in 1825 at his nearby home at the time of Carolina's birth. Seabrook gave Lafayette the honor of naming the newborn child, and the general selected Carolina and Lafayette. When Carolina Seabrook married James Hopkinson, they built Cassina Point on the land given to them by William Seabrook.

Seaside Plantation House, also known as Locksley Hall, is a historic plantation house located at Edisto Island, Colleton County, South Carolina. It was built about 1810, and is a 2+1⁄2-story, Federal style brick dwelling with a gable roof. The house is one room deep with a long porch across the southeast elevation and sits on a raised basement. The central portion of the house is stuccoed brick with frame additions on the first floor.

Williams-Ball-Copeland House, also known as the Franks House, The Villa, Hampton Heights, and Baptist Retirement Center, is a historic home located at Laurens, Laurens County, South Carolina. It was built about 1859-1861 as a summer residence. It is a two-story, Italianate style brick residence with a stuccoed and scored exterior. Also on the property are two, small, brick outbuildings; originally the summer kitchen and the other was a combination smokehouse and food storage house.

James Carnes House, also known as "The Myrtles," is a historic home located at Bishopville, Lee County, South Carolina. It was built about 1836, and is a two-story, Greek Revival style frame house. It has a gable roof, weatherboard siding, brick foundation and stuccoed exterior end brick chimneys. The house features a large, two-story, pedimented portico on the front façade, with four larger square, frame columns with Doric order motif capitals. A large 1+1⁄2-story addition was added to the rear about 1900, when the house was made into a boarding house.

Thomas Fraser House, also known as Woodham House and Gregg House, is a historic home located at Bishopville, Lee County, South Carolina. It was built in 1847, and is a two-story, vernacular Greek Revival style house with a gable roof, weatherboard siding and a brick foundation. The front façade features a one-story porch supported by six round brick and stucco columns with prominent bases and Doric order capitals. At the rear of the house is the original kitchen, remodeled about 1900 into a farm office.
Tall Oaks, also known as the S. McLendon House, is a historic home located at Bishopville, Lee County, South Carolina. It was built about 1847, and is a two-story, vernacular Greek Revival style house. It has a hipped roof and rests on a brick foundation. On the front façade is a two-story, gable-roofed pedimented portico with four large stuccoed brick columns and Doric order capitals. An original brick kitchen still stands behind the main house.

Moon-Dominick House, also known as the Old Tin House, is a historic home located near Chappells, Newberry County, South Carolina. It was built about 1820, and is a 2+1⁄2-story, frame I-house with Federal style details. It has a high brick basement, gable roof, and exterior end chimneys.

Coateswood, also known as the Job Johnstone House, is a historic home located at Newberry, Newberry County, South Carolina, USA. It was built in 1841 and is a gabled roof, brick and frame, Greek Revival style house. It was originally three stories; the third floor was removed and the roof lowered about 1940. The front facade has two monumental Roman Doric order columns that support a gabled portico and a second floor porch. Also on the property are a contributing garage, well house, and a building referred to as the Long House.

Summer Brothers Stores is a historic commercial building located at Newberry, Newberry County, South Carolina. It was built in 1898, and is a row of four one-story brick commercial buildings. The front façade features a repetitive arched arcade with small circular ventilator grilles above.

Folk-Holloway House is a historic home located at Pomaria, Newberry County, South Carolina. It was built about 1835, and is a two-story, single pile frame I-house. It features a recessed front porch deck and freestanding columns. The house reflects Federal and Greek Revival style design elements.

Pomaria, also known as the Summer–Huggins House, is a historic plantation house located near Pomaria, Newberry County, South Carolina. It was built about 1825, and is a two-story, frame dwelling on a raised basement with Greek Revival and Federal style design elements. It features a two-story, projecting pedimented portico. Also on the property are the contributing log smokehouse, a board and batten privy, and a Carpenter Gothic post office, which served as the first post office in the Dutch Fork. Pomaria Nurseries were begun on the plantation in 1840.

Oakland Mill, also known as Oakland-Kendall Mill, is a historic textile mill complex located at Newberry, Newberry County, South Carolina. The original section was built between 1910 and 1912, with building expansion campaigns conducted from 1949 to 1950 and from 1950 to 1951. The original section reflects Romanesque Revival style design influences. The complex includes the main mill building, a one-story brick office building, a two-story brick boiler house with a brick smokestack and auxiliary building, two masonry and concrete warehouses, two wood-frame auxiliary storage buildings, a railroad spur, two water towers, and a reservoir. The mill remained in operation until the 2000s.

Howard Junior High School, also known as Prosperity School, Shiloh School, and Shiloh Rosenwald School, is a historic Rosenwald school located at Prosperity, Newberry County, South Carolina. It was built in 1924–1925, and is a one-story, frame, double-pile, rectangular building on an open brick pier foundation. It originally had four classrooms; two additional classrooms were added in the 1930s.

Newberry County Memorial Hospital is a historic hospital building located at Newberry, Newberry County, South Carolina. Newberry County Hospital was built in 1924–1925, and is a two-story, Colonial Revival style brick building. Upon opening, the hospital's capacity was 25 beds. It was dedicated on December 22, 1925. Additions were made to the original building about 1949. Also on there are the former Nurse's Home, the Laundry/Boiler Plant and storage buildings dating to the 1950s. On May 30, 1950, the hospital's name was changed to Newberry County Memorial Hospital to honor the men and women who served in World War II. In January 1952, the People's Hospital merged with NCMH. In 1963, the north wing was added, increasing the capacity to 72 beds. The hospital moved to a new facility at 2669 Kinard Street in May 1976 with a capacity of 102 beds.
Magnolia, now known as Wavering Place also previously known as the Francis Tucker Hopkins House, is a historic plantation house located near Gadsden, Richland County, South Carolina. It was built about 1855, and is a two-story, Greek Revival style frame building with a full stuccoed brick basement and weatherboard siding. The front facade features a portico with columns rest on tall stuccoed pedestals. Also on the property are a brick kitchen/office, a frame smokehouse and two one-story frame slave houses.

Mountain Shoals Plantation, also known as the James Nesbitt House, is a historic plantation house located at Enoree, Spartanburg County, South Carolina. It was built by 1837, and is a two-story, vernacular Federal style frame residence. It sits on a raised brick basement stuccoed to resemble granite and features a full-width, one-story, front porch. Also located on the property is a contributing well house and a one-story log cabin.

Nathaniel Gist House is a historic home located near Union, Union County, South Carolina. It was built in 1855, and is a two-story, Greek Revival brick dwelling. It features a stuccoed white, brick-columned portico. Also on the property is a stone-lined circular well constructed with stones from the Broad River and capped with pecked granite slabs.

John Calvin Wilson House is a historic home located near Indiantown, Williamsburg County, South Carolina. It was built about 1847, and is a two-story, five-bay, frame central-hall plan I-house. It features a shed roofed, one-story "Carolina" or "rain porch" supported by four stuccoed brick columns. A one-story frame rear wing was added in 1939. John Calvin Wilson was a politician and a successful planter. He died at Richmond, Virginia of complications from a thigh wound sustained in the Battle of Cold Harbor.

The Frederick Nance House, also known as Oak Grove, is a historic house at 931 Jessica Avenue in Newberry, South Carolina. The brick plantation house was built c. 1822–25 on land owned by Frederick Nance, a prominent local politician, who had served as Lieutenant Governor of South Carolina 1808–10. The house is a virtually intact example of antebellum plantation architecture, and is accompanied by a somewhat rare local example of a surviving slave quarters. The house's design has been attributed to Robert Mills.






















