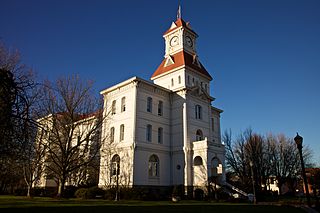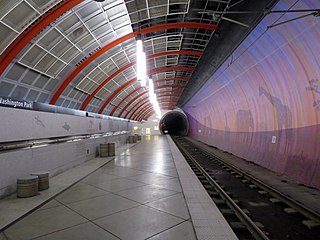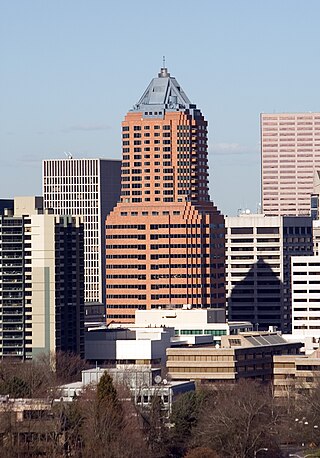
Corvallis is a city in and the county seat of Benton County in central western Oregon, United States. It is the principal city of the Corvallis, Oregon Metropolitan Statistical Area, which encompasses all of Benton County. As of the 2023 Census Population Estimates, the population was 61,087, making it the 9th most populous city in Oregon. This does include the nearly 25,000 Oregon State University students attending classes in Corvallis, over 5,250 of which live in one of 16 residence Halls on the main campus. Corvallis is the location of Oregon State University and Good Samaritan Regional Medical Center, and a 2.2 million square foot, 197 acre Hewlett Packard research and development campus that invented the Laser jet printer and the Computer mouse. Corvallis is a part of the Silicon Forest Corvallis is the westernmost city in the contiguous 48 states with a population larger than 50,000.

Salem is the capital city of the U.S. state of Oregon, and the county seat of Marion County. It is located in the center of the Willamette Valley alongside the Willamette River, which runs north through the city. The river forms the boundary between Marion and Polk counties, and the city neighborhood of West Salem is in Polk County. Salem was founded in 1842, became the capital of the Oregon Territory in 1851, and was incorporated in 1857.

Oregon City is the county seat of Clackamas County, Oregon, United States, located on the Willamette River near the southern limits of the Portland metropolitan area. As of the 2020 census, the city population was 37,572. Established in 1829 by the Hudson's Bay Company, in 1844 it became the first U.S. city west of the Rocky Mountains to be incorporated.

Estacada is a city in Clackamas County, Oregon, United States, about 30 miles (48 km) southeast of Portland. The 2020 population is estimated to be 3,700. According to the 2010 census, the population in 2010 was 2,695.

Arlington is a city in Gilliam County, Oregon, United States. The city's population was 586 at the 2010 census and has a 2019 estimate of 591.

Jacksonville is a city in Jackson County, Oregon, United States, approximately 5 miles (8 km) west of Medford. It was named for Jackson Creek, which flows through the community and was the site of one of the first placer gold claims in the area. It includes Jacksonville Historic District, which was designated a U.S. National Historic Landmark in 1966. As of the 2010 census, the city population was 2,785, up from 2,235 at the 2000 census.

Florence is a coastal city in Lane County, in the U.S. state of Oregon. It lies at the mouth of the Siuslaw River on the Pacific Ocean and about midway between Newport to the north and Coos Bay to the south along U.S. Route 101. As of August 14, 2023, the city had a total population of 9,553.

Governor Tom McCall Waterfront Park is a 36.59-acre (148,100 m2) park located in downtown Portland, Oregon, along the Willamette River. After the 1974 removal of Harbor Drive, a major milestone in the freeway removal movement, the park was opened to the public in 1978. The park covers 13 tax lots and is owned by the City of Portland. The park was renamed in 1984 to honor Tom McCall, the Oregon governor who pledged his support for the beautification of the west bank of the Willamette River—harkening back to the City Beautiful plans at the turn of the century which envisioned parks and greenways along the river. The park is bordered by RiverPlace to the south, the Steel Bridge to the north, Naito Parkway to the west, and Willamette River to the east. In October 2012, Waterfront Park was voted one of America's ten greatest public spaces by the American Planning Association.

Washington Park is a light rail station in Portland, Oregon, United States, served by TriMet as part of the MAX Light Rail system. Situated between Sunset Transit Center and Goose Hollow/Southwest Jefferson Street station, it is the 17th and 3rd station eastbound on the Blue Line and the Red Line, respectively. The station's two tracks and island platform are part of the Robertson Tunnel beneath Portland's West Hills. Its head house and surface-level plaza occupy the middle of a parking lot surrounded by the Hoyt Arboretum, Oregon Vietnam Veterans Memorial, Oregon Zoo, and World Forestry Center. Washington Park is the only completely underground station in the MAX system. At 260 feet (79 m) below ground, it is the deepest transit station in North America and in the western hemisphere. It is also the seventh-deepest in the world.

Portland architecture includes a number of notable buildings, a wide range of styles, and a few notable pioneering architects.

The Oregon Convention Center is a convention center in Portland, Oregon. Completed in 1989 and opened in 1990, it is located on the east side of the Willamette River in the Lloyd District neighborhood. It is best known for the twin spire towers, which provide light into the building's interior and for housing the world's largest Foucault pendulum. The center is owned by Metro, the Portland area's regional government, and operated by the Metropolitan Exposition and Recreation Commission, a subsidiary of Metro.

Doernbecher Children's Hospital is an academic teaching children's hospital associated with Oregon Health & Science University located in Portland, Oregon. Established in 1926, it is the first full-service children's hospital in the Pacific Northwest, and provides full-spectrum pediatric care. Doernbecher Children's hospital is consistently ranked by U.S. News & World Report as one of the United States' top pediatric hospitals in multiple medical specialties.
ZGF Architects LLP (ZGF), formerly Zimmer Gunsul Frasca Partnership, is an American architectural firm founded in 1942, and based in Portland, Oregon, with seven offices in the United States and Canada.

Director Park is a city park in Portland in the U.S. state of Oregon. Opened in 2009 at a cost of $9.5 million, it covers a 700-space underground parking garage, which connects underground to the Fox Tower and the Park Avenue West Tower. Located in downtown on Southwest Park Avenue, the nearly half-acre urban park lacks any natural areas and contains little vegetation.

Nepenthes is a series of four sculptures by artist Dan Corson, installed in 2013 along Northwest Davis Street in the Old Town Chinatown neighborhood of Portland, Oregon, in the United States. The work was inspired by the genus of carnivorous plants of the same name, known as tropical pitcher plants. The sculptures are 17 feet (5.2 m) tall and glow in the dark due to photovoltaics.

Randall Children's Hospital is the children's hospital at Legacy Emanuel Medical Center in Portland in the U.S. state of Oregon. Formerly Legacy Emanuel Children's Hospital, it was renamed in 2011 during construction of the new 165-bed patient tower.

NV is a 26-story residential high-rise in the Pearl District in Portland, Oregon. Formerly known as The Overton, the 272-foot (83 m) tower opened in 2016.

Alexis Restaurant was a Greek restaurant in Portland, Oregon's Old Town Chinatown neighborhood, in the United States. It was established in 1981 and closed on November 7, 2016.

The Multnomah County Justice Center, or simply Justice Center, is a building located at 1120 Southwest 3rd Avenue in downtown Portland, Oregon. The building was designed by ZGF Architects. It is adjacent to Lownsdale Square.

Cassidy's Restaurant and Bar, or simply Cassidy's, is a restaurant in Portland, Oregon.



















