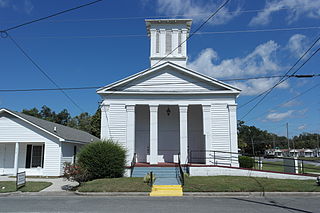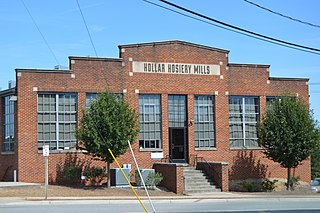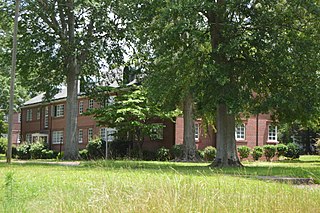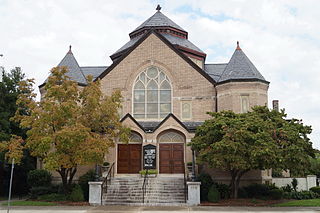
Kinston is a city in Lenoir County, North Carolina, United States, with a population of 19,900 as of the 2020 census. It has been the county seat of Lenoir County since its formation in 1791. Kinston is located in the coastal plains region of eastern North Carolina.

Kinston Baptist-White Rock Presbyterian Church is a historic Presbyterian and Baptist church building located at 516 Thompson Street in Kinston, Lenoir County, North Carolina. It was built in 1857–1858, and is a rectangular, temple-form Greek Revival style frame building with a pedimented front gable roof. It features a bold distyle in antis portico with enclosed end bays. The church was built for the Kinston Baptist Church and moved to its present (third) location in 1901 after its purchase by an African-American Presbyterian congregation which it has served since that time.

Baptist Parsonage, also known as Archbell House, is a historic Baptist church parsonage located at 211 S. McLewean Street in Kinston, Lenoir County, North Carolina. It was built about 1858, and is a two-story, double-pile, center-hall-plan Greek Revival style frame dwelling. It is sheathed with weatherboard siding, has a hipped roof, and paired stuccoed interior chimneys.
Herbert B. Hunter was an architect in North Carolina. Early in his career he worked as a draughtsman for Leonard L. Hunter. His principal North Carolina projects occurring in the 1920s. Hunter established his own firm in High Point, North Carolina in the early 1920s. He was an early member of the North Carolina Chapter of the American Institute of Architects and was pictured among the group at the annual meeting in Charlotte in 1929. He worked as an architect for the National Park Service designing park buildings. President Franklin D. Roosevelt selected him to make the drawing for the White House Oval Room. He served in the U.S. Navy during World War I and World War II, planning hospitals and other structures.

Hollar Hosiery Mills-Knit Sox Knitting Mills is a historic knitting mill located at Hickory, Catawba County, North Carolina. It consists of two mill brick manufacturing buildings and a boiler house that were connected by a hyphen in the mid-1960s. The first mill building was built about 1930, and is a one- to two-story, 16 bay, brick veneer structure. The boiler house was also built about 1930, and is a small, brick building, with its flat roof and terra cotta coping. The hosiery yarn mill was built about 1940, and is two-story, six bay by 10 bay, brick-veneered building. Both mill buildings feature banks of steel-sash factory windows. The knitting mill operated until 1968.

Harmony Hall, also known as the Peebles House, is a historic building located at 109 East King Street in Kinston, North Carolina, United States. The 18th-century house, the oldest building in Kinston, was owned by North Carolina's first elected governor. The house briefly served as the de facto state capitol during the Revolutionary War. The building has been expanded and renovated throughout its history, transitioning from the Georgian and Federal styles to Greek Revival. One of the prominent features of the house is the two-story porch on the facade. Harmony Hall was added to the National Register of Historic Places (NRHP) in 1971 and serves as a house museum operated by the Lenoir County Historical Association.

Robert L. Blalock House is a historic home located at Kinston, Lenoir County, North Carolina. It consists of the original two-story, three-bay, double-pile, side-hall-plan Greek Revival style main block dated to the 1850s, and a large, two-story rear ell. It has a one-story gable-roofed wing and a small shed-roofed room north of the rear ell and a complex arrangement of one- and two-story additions and enclosed porches to the south. The house was renovated in the 1920s in the Classical Revival style. It features a full-width front porch supported by groups of square-section brick columns with a round corner pavilion and porte-cochère. It has housed a funeral home since 1947.

B. W. Canady House is a historic home located at Kinston, Lenoir County, North Carolina. It was built about 1883, and is a two-story, L-shaped, Italianate style frame dwelling. It has a gable roof, gabled two-story projecting central entrance bay, and one-story rear wing. It features a wraparound front porch, pendant eave brackets, a paneled frieze, and tall brick interior chimneys with elaborate panelled stacks and corbelled caps.
Jesse Jackson House is a historic home located near Kinston, Lenoir County, North Carolina. It was built about 1840, and is a two-story, five-bay, Greek Revival style frame dwelling. It has a gable roof, sits on a brick foundation, and has flanking concave shouldered chimneys. The front facade features a one-story porch featuring a diminutive entablature supported by wooden pillars.

Kinston Fire Station-City Hall is a historic fire station and city hall located at Kinston, Lenoir County, North Carolina. It was built in 1895, and is a two-story brick structure with a two-story rear wing built in several stages. The main block has a sloping roof with raised parapet. The building was renovated in 1987. It houses the Caswell No. 1 Fire Station Museum.

Sumrell and McCoy Building is a historic commercial / industrial building located at Kinston, Lenoir County, North Carolina, built in 1910. It is a two-story and basement brick structure of heavy post and beam construction, using both wood and steel members. It has a raised parapet, topped by tile coping. The building measures 30,000 square feet, and housed a wholesale grocery business.

Hotel Kinston is an historic hotel building located at Kinston, Lenoir County, North Carolina. It was built in 1927–1928, and is an 11-story, steel frame Art Deco-style building. It is sheathed in red brick with cast stone Moorish stylistic details at the main entrance and top floors. It was operated as a hotel until the 1960s. It houses senior citizen apartments.

Kinston Apartments is a historic apartment complex located in Kinston, Lenoir County, North Carolina. It was built about 1940, and is a five building Colonial Revival style brick-faced complex, with the buildings positioned in a "U"-shape. The buildings are two-story, with full basements, and have Moderne style decorative elements. Three of the buildings have four apartment units, with two having two three-bedroom apartments. The buildings were renovated in 2003. It is locally referred to as Kinston Oaks.

Atlantic and North Carolina Railroad Freight Depot was a historic freight depot located at Kinston, Lenoir County, North Carolina. It was built in 1900 by the Atlantic and North Carolina Railroad, and is a two-story Romanesque style building faced in tan brick. It had a standing seam tin gable roof with a monitor roof and 11 freight bays.

American Tobacco Company Prizery, also known as the Nantucket Warehouse, is a historic tobacco prizery located at Kinston, Lenoir County, North Carolina. It was built in 1901 by the American Tobacco Company, and is a two-story, load-bearing brick building that was constructed in five phases beginning about 1901. The facility’s “prizery” name refers to its specialized function, the operation of a screw press to pack tobacco in hogsheads for shipping.

Hill–Grainger Historic District, also known as the North Queen Street Area, is a national historic district located at Kinston, Lenoir County, North Carolina, USA. It encompasses 172 contributing buildings in a predominantly residential section of Kinston. The buildings include notable examples of Queen Anne, Colonial Revival, Tudor Revival and Bungalow / American Craftsman style architecture and date between 1900 and 1941. Notable buildings include the (former) Grainger High School, Sarahurst (1902-1904), Vernon Hall (1913-1914), (second) H. C. Hines House (1929), Canady-Sutton House, Hobgood-Sparrow House (1926), (first) H. C. Hines House, and the Fields Rasberry House.

Trianon Historic District is a national historic district located at Kinston, Lenoir County, North Carolina. It encompasses 33 contributing buildings and 1 contributing site in a predominantly residential section of Kinston. The buildings include notable examples of Queen Anne, Colonial Revival, and Bungalow / American Craftsman style architecture and date between 1893 and 1930. Notable buildings include the McDaniel-Sutton House (1904), J. C. Raspberry Rental House, Wooten-Black House (1913-1914), George W. Sumrell House, E. T. Turnley House, J. D. Arnold House, and Lizzie Grady House.

Queen–Gordon Streets Historic District is a national historic district located at Kinston, Lenoir County, North Carolina. It encompasses 20 contributing buildings in a mixed commercial and industrial section of Kinston. The buildings include notable examples of Classical Revival, Beaux-Arts, and Romanesque style architecture and date between 1895 and the mid-1930s. Notable buildings include the Gordon Street Christian Church (1912-1915), (former) U. S. Post Office/Federal Building (1915), Citizens / First National Bank Building (1903), (former) Farmers and Merchants Bank (1924), Canady Building (1899), and the LaRoque and Hewitt Building.

Mitchelltown Historic District is a national historic district located at Kinston, Lenoir County, North Carolina. It encompasses 204 contributing buildings in a predominantly residential section of Kinston. The buildings include notable examples of Colonial Revival, Classical Revival, and Bungalow / American Craftsman style architecture and date between 1885 and 1941. Notable buildings include the Adolphus Mitchell House, W. A. Mitchell House, Luther P. Tapp House, H. B. W. Canady House, and Robert B. Scott Bouse.

Citizens Bank Building, also known as the Yancey County Public Library Building, is a historic bank building located at Burnsville, Yancey County, North Carolina. It was built in 1925, and is a three-story, yellow brick Renaissance Revival style building. The front facade features fluted Corinthian order pilasters and arched brick openings. The building housed a bank until 1972, when it was donated for use as a county library.






















