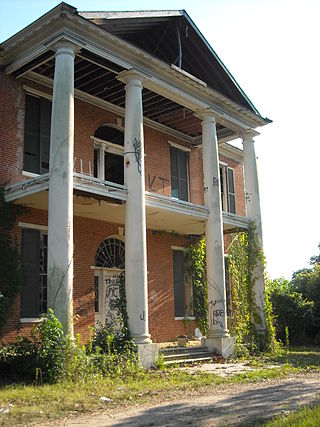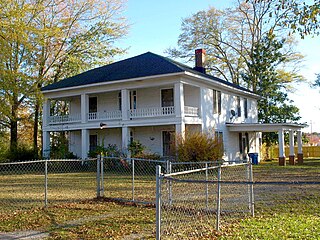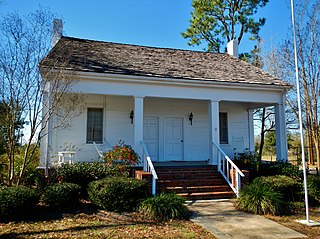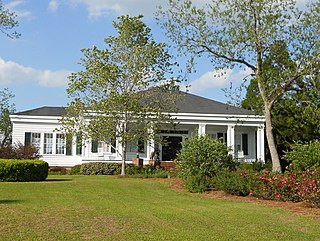
The Nickels-Sortwell House is a historic house museum at 121 Main Street in Wiscasset, Maine, United States. Built in 1807 by a wealthy ship's captain, the house was designated a National Historic Landmark in 1970 as an exceptionally high-quality example of the Federal style of architecture. After serving as a hotel for much of the 19th century, the house returned to private hands in 1900. It was given to Historic New England in 1958, which gives tours of the house between May and October.

Arlington is a historic Federal style house and outbuildings in Natchez, Mississippi. The 55-acre (22 ha) property, which includes three contributing buildings, was listed on the National Register of Historic Places in 1973. It was further declared a National Historic Landmark in 1974. Following a fire that destroyed much of the main house, it was placed on Mississippi's 10 most endangered historic places for 2009 by the Mississippi Heritage Trust.

Joy Farm, also known as the E. E. Cummings House, is a historic farmstead on Joy Farm Road in the Silver Lake part of Madison, New Hampshire. It was designated a National Historic Landmark in 1971 in recognition for its place as the longtime summer home of poet E. E. Cummings (1894–1962).

The William King Beck House, also known as River Bluff Plantation, is a historic plantation house on the Alabama River near Camden, Alabama. The main house was built in 1845 for William King Beck and is attributed to architect Alexander J. Bragg. William King Beck was an attorney from North Carolina who migrated to Wilcox County in the 1820s. He was the nephew of William Rufus King, the 13th Vice President of the United States.

Everhope, known throughout most of its history as the Captain Nathan Carpenter House and more recently as Twin Oaks Plantation, is a historic plantation house near Eutaw, Alabama. Completed in 1853 for Nathan Mullin Carpenter, it is listed on the National Register of Historic Places and Alabama Register of Landmarks and Heritage due to its architectural and historical significance.

Aduston Hall is a historic antebellum plantation house in the riverside town of Gainesville, Alabama. Although the raised cottage displays the strict symmetry and precise detailing of the Greek Revival style, it is very unusual in its massing. The house is low and spread out over one-story with a fluid floor-plan more reminiscent of a 20th-century California ranch house than the typically boxy neoclassical houses of its own era.

The Robert G. Griffith Sr. House is a historic house near Summit, Blount County, Alabama. As the only surviving early I-house in Blount County, the dwelling is representative of the residence of a financially comfortable agricultural family in the Appalachian region of Alabama. It was added to the Alabama Register of Landmarks and Heritage on June 30, 1995, and to the National Register of Historic Places on March 14, 2000.

The Steger–Nance House is a historic residence in Maysville, Alabama. It was built in 1854 by physician Francis Epps Harris Steger. Later owners included another physician, Issac William Howard, and local cotton gin owner and farmer Harry F. Nance. The house is built in a Federal style of brick laid in common bond. The house originally had a central hall flanked by a drawing room and parlor, with a dining room behind the parlor in an ell. A kitchen, bathroom, center hall, sitting room, and patio were added to the rear of the house in 1950. The house has three chimneys in each of the gable ends. Windows on the façade are nine-over-nine sashes flanked by narrow three-over-three sashes. A shed roofed porch stretches across the front, supported by six pairs of square columns on brick pillars. A narrow balcony, accessed from the upstairs hall, is centered above the front door. The house was listed on the Alabama Register of Landmarks and Heritage in 1981 and the National Register of Historic Places in 1982.

The Phelps–Jones House is a historic residence in Huntsville, Alabama. One of the oldest buildings in Alabama, it was built in 1818, shortly after the initial federal land sale in Madison County in 1809. Despite having many owners, the original character of the house has remained. The two-story house is built of brick laid in Flemish bond, and has Federal and Georgian details. The original block has a bedroom and parlor separated by a central hall, with a dining room in an ell to the northeast. Staircases in the hall and dining room led to three bedrooms on the second floor. In 1956, a porch in the crook of the ell was enclosed, adding a bathroom and small bedroom. Another porch off the rear of the dining room was enclosed and converted into a kitchen. Interior woodwork, including six mantels, is in provincial Federal style. The façade is five bays wide, with twelve-over-twelve sash windows on the ground floor and twelve-over-eight on the second. A narrow hipped roof porch covers the double front door; originally a wider porch covered a single door flanked by narrow sidelights and topped with a transom. The house was listed on the Alabama Register of Landmarks and Heritage in 1979 and the National Register of Historic Places in 1982.

Greenlawn is a historic residence between Meridianville and Huntsville, Alabama. The house was built in 1849–50 by William Otey, replacing a log house built by his father in the early 1810s. Following William and his wife's deaths, the house was taken over by one of their granddaughters in 1907. Around 1925, the original Italianate portico was replaced with the current Greek Revival entrance, and a northern wing was added. The house fell vacant in 1963 and was later restored, now sitting at the entrance to a subdivision of the same name.

The Jude–Crutcher House is a historic plantation house in Huntsville, Alabama. The house was built circa 1812 on land deeded that year to Samuel Echols. Echols sold 54 acres and the house to George Jude, Sr., in 1817. Jude died two years later, leaving the land to his son, George Jr. The younger Jude eventually acquired 800 acres and owned 31 slaves. Upon his death in 1873, the land stayed in the family until 1883. In 1906 David Crutcher, who had been born a slave on an adjacent plantation in 1851, purchased the house and 154 acres along with two other African-American men. The Crutchers operated a successful farm on their portion of the land, which was an extension farm for Alabama A&M University until the 1940s. Only 7% of African-American farmers in Madison County in 1910 owned their own farms. David died in 1924, and his wife, Lucy, died in 1943, although the house and land is still in the family.

The Thomas A. Snellgrove Homestead is a group of three historic residences and their outbuildings in Boaz, Alabama. The houses are the last remnants of the plantation settled by Billy Sparks in 1878. Sparks was one of the first white settlers in what is now Boaz. In 1886 the community was granted a post office and assumed its current name. Thomas A. Snellgrove married one of Sparks' granddaughters in 1895, and purchased the remnants of the plantation in 1898, one year after the town was incorporated.

The Colonel O. R. Hood House is a historic residence in Gadsden, Alabama. The house was built in 1904 by Oliver Roland Hood, an attorney, politician, industrialist, and one of the founders of the Alabama Power Company. He was also a delegate to the state's 1901 constitutional convention. It was designed and constructed by architect/builder James Crisman. Upon Hood's death in 1951, the house was purchased by the Woman's Club of Gadsden, a community service organization. The house is built in Classical Revival style with some Victorian details. The façade is dominated by a double-height portico supported by four Ionic columns. The front door is flanked by wide sidelights and a tall transom. The house also has two side entrances on octagonal bays at the rear of each side. The house was listed on the Alabama Register of Landmarks and Heritage in 1985 and the National Register of Historic Places in 1986.
The Blackburn House is a historic residence near Athens, Alabama. The house was built around 1873. It is a one-and-a-half-story Saltbox-style house with an Italianate portico. The portico has four chamfered edge columns supporting a hipped roof. The portico is flanked by two-over-two sash windows on each floor; the same windows are used on the sides on the first floor and for the front rooms on the second floor. Small casement windows are found above the portico and in the attic areas on the rear sides of the house. The house has a center-hall plan with four rooms on the ground floor and two on the upper floor. Since restoration in the early 1980s, the house has served as an antique store. The house was listed on the Alabama Register of Landmarks and Heritage in 1983 and the National Register of Historic Places in 1984.

The Boxwood Plantation Slave Quarter is a historic building near Trinity, in Lawrence County, Alabama. The plantation was founded in late 1810s by Samuel Elliot, an Ulsterman who had originally settled in Middle Tennessee. Elliott and his son, Samuel Jr., built Boxwood into one of the largest plantations in the county, with $36,000 in real property and 92 slaves by 1860. Both the main plantation house and the slave quarters were built in the mid-1850s. Although the main house was demolished in the 1950s to make way for the widening of Highway 20, the slave quarter was remodeled and continued to serve as a house. The surrounding area continued to operate as a farm until 2010, when the land was purchased to construct an industrial park. The quarter is being preserved, and the later alterations have been removed, revealing the building's original form.

Preuit Oaks is a historic plantation house near Leighton in Colbert County, Alabama. The house was built in 1847 by Dr. John S. Napier, on land originally owned by his father-in-law. The house and land were sold in 1851 to W. Richard Preuit, who developed the property into a large cotton plantation using the forced labour of enslaved people. At its peak in 1860, the plantation covered 1,500 acres ; following the Civil War, its productivity declined, and Preuit's holdings had depleted to only 400 acres upon his death in 1882. The house has remained in the family since.

The Ernest Edward Greene House is a historic residence in Cullman, Alabama. The house was built in 1913 by Ernest Edward Greene, the superintendent of Southern Cotton Oil Company. After Greene's death in 1922, the house was passed on to several more owners, including John George Luyben, Sr., who lived in the house for 34 years.

The Kennedy House is a historic residence in Abbeville, Alabama. The house was listed on the Alabama Register of Landmarks and Heritage in 1976 and the National Register of Historic Places in 1978.

The Glenn–Thompson Plantation is a historic plantation house near Pittsview in Russell County, Alabama. The house was built in 1837, five years after the Treaty of Cusseta which ceded Muscogee lands to the United States. It was built by Massilon McKendree Glenn, son of the founder of nearby Glennville, and an academic who was the president of the Board of Trustees of the Glennville Female Academy. Glenn traded the house and its lands to a nearby planter named George Hargraves Thompson in 1840. Thompson developed the land into a working plantation, and his son, Willis, was one of the first in the area to convert his lands to produce pecans.

The A. J. and Emma E. Thomas Coley House is a historic residence in Alexander City, Alabama. The house was built by A. J. Coley, a physician who was born near Alex City in 1858. After studying medicine in Philadelphia and New York City, Coley returned to Alabama and married Emma E. Thomas. In 1895, the couple built their house in Queen Anne style, a popular style for houses in the late 19th century. Coley served as mayor of Alex City from 1902 to 1903. In 1909 Coley sold the house to another physician, James Adrian Googan, who used it as his residence and an infirmary. Except during World War II, when it was subdivided into apartments, it has been maintained as a single-family home since Googan's death in 1920.






















