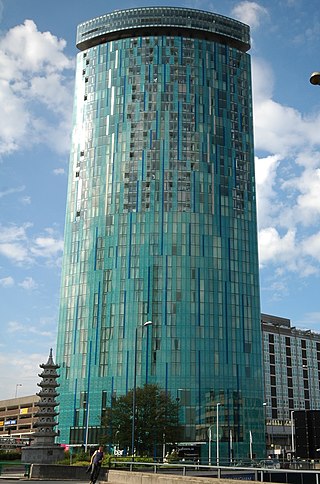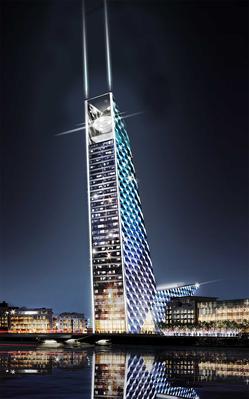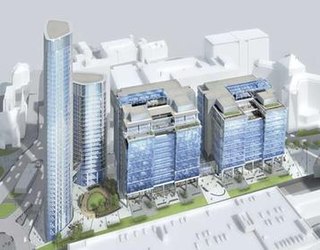
Manchester Piccadilly is the main railway station of the city of Manchester, in the metropolitan county of Greater Manchester, England. Opened originally as Store Street in 1842, it was renamed Manchester London Road in 1847 and became Manchester Piccadilly in 1960. Located to the south-east of the city centre, it hosts long-distance intercity and cross-country services to national destinations including London, Birmingham, Nottingham, Glasgow, Edinburgh, Cardiff, Bristol, Exeter, Plymouth, Reading, Southampton and Bournemouth; regional services to destinations in Northern England including Liverpool, Leeds, Sheffield, Newcastle and York; and local commuter services around Greater Manchester. It is one of 19 major stations managed by Network Rail. The station has 14 platforms: 12 terminal and two through platforms. Piccadilly is also a major interchange with the Metrolink light rail system with two tram platforms in its undercroft.

The Big City Plan is a major development plan for the city centre of Birmingham, England.

10 Holloway Circus is a 400-foot (122 m) tall mixed-use skyscraper in Birmingham city centre, England. It was originally named after the developers, Beetham Organisation, and was designed by Ian Simpson and built by Laing O'Rourke. The entire development covers an area of 7,000 square feet (650 m2). It is the second tallest building in Birmingham and the 74th tallest building in the United Kingdom.

Beetham Tower is a 47-storey mixed use skyscraper in Manchester, England. Completed in 2006, it is named after its developers, the Beetham Organisation, and was designed by SimpsonHaugh and Partners. The development occupies a sliver of land at the top of Deansgate, hence its elongated plan, and was proposed in July 2003, with construction beginning a year later.

The V Building was a proposed 51-storey residential skyscraper approved for construction on Broad Street on the Westside of the city centre of Birmingham, England. The tower was part of the larger Arena Central development scheme on the former ATV / Central Television Studios, closed in 1997. The entire development site covered an area of 7.6 acres (31,000 m2). On completion the development was set to include offices, shops, restaurants, cafes, leisure/entertainment, fitness centre and hotel. It was to have been built on the site of a multi-level underground car park next to Alpha Tower, one of the tallest buildings in Birmingham. The total cost of the entire scheme was expected to be £400 million and of the tower, £150 million.

Lumiere was a mixed-use skyscraper development in Leeds, West Yorkshire, England, intended to be completed in 2010. The project was put on hold in 2008 and officially cancelled in 2010.

Criterion Place was a proposed skyscraper development in Leeds, West Yorkshire, England. In July 2008 it was announced that the project was to be cancelled owing to the property market slump.

The U2 Tower was a cancelled skyscraper which was proposed to be constructed in Dublin, Ireland. The site proposed was in the South Docklands (SODO) campshires, at the corner of Sir John Rogerson's Quay and Britain Quay, by the confluence of the River Liffey, the River Dodder, and the Grand Canal. The design announced on 12 October 2007 was by Foster and Partners. Reports suggested a building height of 120 metres, "well over 120 metres", and 180 metres, any of which would have made it the tallest building on the island of Ireland. The building was planned to be an apartment building, with a recording studio owned by the rock group U2 in a "pod" at the top. Construction was to begin in 2008 and end in 2011, at a cost of €200m. In October 2008, the project was cancelled because of the economic downturn at the time. Proposals to revive the plan were reported in July 2013. However, they did not come to fruition and the 79-metre, 22-storey Capital Dock development has since been built on the site.

Curzon Gate was a residential development located on the edge of Birmingham City Centre, West Midlands, England, on a prominent gateway site into the city centre. The land was formerly occupied by Castle Cement silos. The 4-acre (1.6 ha) site was located in the Eastside area, which is currently witnessing a large-scale regeneration scheme. It was located next to Curzon Park and opposite Eastside Locks, both of which are developments. It was bounded by a railway viaduct to the south and a road junction on the A4540 road. It was separated from Curzon Park by the Digbeth Branch Canal.
The Albany Crown Tower was a planned development on Aytoun and Auburn Streets in Manchester England. It would have fronted onto the Rochdale Canal not far from Piccadilly Station and been one of the tallest buildings in Manchester projected to cost £83 million. It was designed by Ian Simpson, for Albany Crown.

Manchester Mayfield is a former railway station in Manchester, England, on the south side of Fairfield Street next to Manchester Piccadilly station. Opened in 1910, Mayfield was constructed as a four-platform relief station adjacent to Piccadilly to alleviate overcrowding. In 1960, the station was closed to passengers and, in 1986, it was permanently closed to all services having seen further use as a parcels depot.

Snowhill is a mixed-use development in the Colmore business district, known historically as Snow Hill, in Central Birmingham, England. The area, between Snow Hill Queensway and Birmingham Snow Hill station, is being redeveloped by the Ballymore Group. The £500 million phased scheme has been partly completed on the site of a former surface car park adjacent to the railway station and West Midlands Metro terminus.

Deansgate Square, formerly known as Owen Street, is a residential skyscraper cluster on the southern edge of Manchester City Centre, England, consisting of four towers, the tallest of which is 201 metres (659 ft). The site is just south of Deansgate railway station and north of the Mancunian Way, bounded by Deansgate, Owen Street and the River Medlock. The towers sit at different angles to each other, with a slight bevel, or 'cut back', on each side of each building which ensures the towers catch the light at different times of day.

The Intercontinental Tower, Manchester is a cancelled landmark skyscraper that was proposed in Manchester city centre, England. The building would have been a five-star luxury hotel run by InterContinental Hotels Group, and developed by Northern Irish development firm, Benmore.
Atlantic Gateway, sometimes referred to as Ocean Gateway, is a proposed redevelopment strategy for North West England, centering on the corridor between Greater Manchester and Merseyside. The proposal is for development backed by £50 billion of investment over 50 years, making it one of the most expensive and expansive development projects in UK history.

Bridgewater Heights is a skyscraper apartment building in Manchester, England, west of Oxford Street.

River Street Tower is a high-rise residential tower in Manchester, England. The tower is situated immediately north of the Mancunian Way on land which was formerly occupied by a concrete car park frame from 2005 to 2018.

Ballymore Group is an Ireland-based international property development company. The majority of the company's employees and business activities are located in the UK.



















