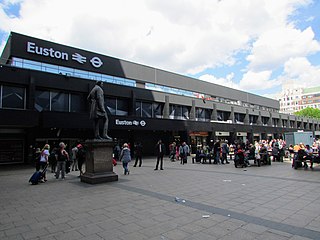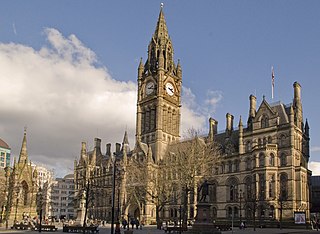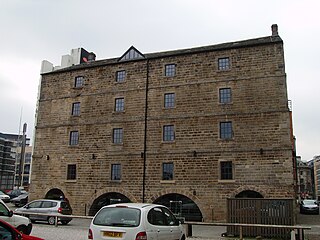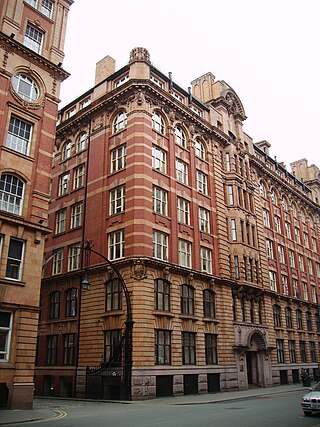
Euston railway station is a major central London railway terminus managed by Network Rail in the London Borough of Camden. It is the southern terminus of the West Coast Main Line, the UK's busiest inter-city railway. Euston is the tenth-busiest station in Britain and the country's busiest inter-city passenger terminal, being the gateway from London to the West Midlands, North West England, North Wales and Scotland.

Manchester Piccadilly is the main railway station of the city of Manchester, in the metropolitan county of Greater Manchester, England. Opened originally as Store Street in 1842, it was renamed Manchester London Road in 1847 and became Manchester Piccadilly in 1960. Located to the south-east of the city centre, it hosts long-distance intercity and cross-country services to national destinations including London, Birmingham, Nottingham, Glasgow, Edinburgh, Cardiff, Bristol, Exeter, Plymouth, Reading, Southampton and Bournemouth; regional services to destinations in Northern England including Liverpool, Leeds, Sheffield, Newcastle and York; and local commuter services around Greater Manchester. It is one of 19 major stations managed by Network Rail. The station has 14 platforms: 12 terminal and two through platforms. Piccadilly is also a major interchange with the Metrolink light rail system with two tram platforms in its undercroft.

Sheffield station is a combined railway station and tram stop in Sheffield, England; it is the busiest station in South Yorkshire, and the third busiest in Yorkshire & the Humber. Adjacent is Sheffield station/Sheffield Hallam University Sheffield Supertram stop.

Crewe railway station serves the railway town of Crewe, in Cheshire, England. It opened in 1837 and is one of the most historically significant railway stations in the world.

Richard Seifert was a Swiss-British architect, best known for designing the Centre Point tower and Tower 42, once the tallest building in the City of London. His eponymously named practice – R. Seifert and Partners was at its most prolific in the 1960s and 1970s, responsible for many major office buildings in Central London as well as large urban regeneration projects in other major British cities.

Manchester Airport station is a railway, tram, bus and coach station at Manchester Airport, England which opened at the same time as the second air terminal in 1993. The station is 9+3⁄4 miles (15.7 km) south of Manchester Piccadilly, at the end of a short branch from the Styal line via a triangular junction between Heald Green and Styal stations. Manchester Metrolink tram services were extended to the airport in 2014 and operate to Manchester Victoria.

Piccadilly Gardens is a green space in Manchester city centre, England, on the edge of the Northern Quarter.

City Tower is a 30-storey high-rise office building situated in the Piccadilly Gardens area of Manchester city centre in England. As of 2023, it is the second-tallest office building in Manchester after the CIS Tower, the third-tallest outside London after CIS Tower and 103 Colmore Row in Birmingham, and the 16th-tallest building in Greater Manchester, with a roof height of 107 m (351 ft).

Manchester Mayfield is a former railway station in Manchester, England, on the south side of Fairfield Street next to Manchester Piccadilly station. Opened in 1910, Mayfield was constructed as a four-platform relief station adjacent to Piccadilly to alleviate overcrowding. In 1960, the station was closed to passengers and, in 1986, it was permanently closed to all services having seen further use as a parcels depot.

The architecture of Manchester demonstrates a rich variety of architectural styles. The city is a product of the Industrial Revolution and is known as the first modern, industrial city. Manchester is noted for its warehouses, railway viaducts, cotton mills and canals – remnants of its past when the city produced and traded goods. Manchester has minimal Georgian or medieval architecture to speak of and consequently has a vast array of 19th and early 20th-century architecture styles; examples include Palazzo, Neo-Gothic, Venetian Gothic, Edwardian baroque, Art Nouveau, Art Deco and the Neo-Classical.

High Speed 2 (HS2) is a high-speed railway which is under construction in England. The route will be between Handsacre, in southern Staffordshire, and London, with a spur to Birmingham. HS2 is to be Britain's second purpose-built high-speed railway after High Speed 1, which connects London to the Channel Tunnel. The majority of the project is planned to be completed between 2029 and 2033.

Dale Street Warehouse is an early 19th-century warehouse in the Piccadilly Basin area of Manchester city centre, England. It is a Grade II* listed building as of 10 November 1972. It is the earliest surviving canal warehouse in the city. The building is dated 1806 with the initials "WC" on the datestone, indicating that it was designed by William Crosley, an engineer who worked with William Jessop on the inner-Manchester canal system.

Asia House at No. 82 Princess Street, Manchester, England, is an early 20th century packing and shipping warehouse built between 1906 and 1909 in an Edwardian Baroque style. It is a Grade II* listed building as at 3 October 1974. Nikolaus Pevsner's The Buildings of England describes the warehouse, and its companion, No. 86, Manchester House, as "quite splendid ... good examples of the warehouse type designed for multiple occupation by shipping merchants". It attributes its design to I.R.E. Birkett, architect of the Grade II listed companion building, Manchester House, which is similar in design. English Heritage attributes it to Harry S. Fairhurst. Asia House has an "exceptionally rich" entrance hall and stairwell, "lined with veined marble and green and cream faience, with designs of trees and Art Nouveau stained glass".

Lancaster House in Whitworth Street, Manchester, England, is a former packing and shipping warehouse built between 1905 and 1910 for Lloyd's Packing Warehouses Limited, which had, by merger, become the dominant commercial packing company in early 20th century Manchester. It is in the favoured Edwardian Baroque style and constructed with a steel frame clad with granite at the base and Accrington red brick and orange terracotta. The back of the building is plain red brick. It is a Grade II* listed building as of 2 October 1974.

India House in Whitworth Street, Manchester, England, is a packing and shipping warehouse built in 1906 for Lloyd's Packing Warehouses Limited, which had, by merger, become the dominant commercial packing company in early-20th century Manchester. It is in the favoured Edwardian Baroque style and is steel-framed, with cladding of buff terracotta and red brick with buff terracotta dressings. It is a Grade II* listed building as of 2 October 1974.

The River Irwell Railway Bridge was built for the Liverpool & Manchester Railway (L&MR), the world's first passenger railway which used only steam locomotives and operated as a scheduled service, near Water Street in Manchester, England. The stone railway bridge, built in 1830 by George Stephenson, was part of Liverpool Road railway station. The bridge was designated a Grade I listed building on 19 June 1988.

Portland Street is a street in Manchester, England, which runs from Piccadilly at its junction with Newton Street south-westwards to Oxford Street at its junction with Chepstow Street. The major buildings of Portland Street include the largest former warehouse in the city centre, Watts Warehouse, the former Bank of England Building and other former warehouses on the corners of Princess Street.

The Northern Hub was a rail upgrade programme between 2009 and 2020 in Northern England to improve and increase train services and reduce journey times between its major cities and towns, by electrifying lines and removing a major rail bottleneck in Manchester. It was predicted to stimulate economic growth in the region. The project had several elements but the prime objective was to eradicate the bottleneck in Manchester and allow trains to travel through the city at speed without stopping. The project was announced as the Manchester Hub in 2009. The project's steering partnership involved Network Rail, Deutsche Bahn, First TransPennine Express, Northern Rail, East Midlands Trains, CrossCountry, Freightliner, the Department for Transport, Transport for Greater Manchester and Merseytravel.

Northern Powerhouse Rail (NPR), sometimes referred to unofficially as High Speed 3, is a proposed major rail programme designed to substantially enhance the economic potential of the North of England. The phrase was adopted in 2014 for a project featuring new and significantly upgraded railway lines in the region. The aim is to transform rail services between the major towns and cities, requiring the region's single biggest transport investment since the Industrial Revolution. The original scheme would have seen a new high-speed rail line from Liverpool to Warrington continuing to join the HS2 tunnel which it would share into Manchester Piccadilly station. From there, the line would have continued to Leeds with a stop at Bradford. The line was intended to improve journey times and frequency between major Northern cities as well as creating more capacity for local service on lines that express services would have been moved out from.
St Michael's is a mixed-use redevelopment project in Jackson's Row in Manchester city centre, England, by Gary Neville's development company. It is to include two towers containing a hotel, flats, offices, a rooftop restaurant and a public square. First proposed in 2016, it began construction in 2022.
























