
Alfred Waterhouse was an English architect, particularly associated with the Victorian Gothic Revival architecture, although he designed using other architectural styles as well. He is perhaps best known for his designs for Manchester Town Hall and the Natural History Museum in London, although he also built a wide variety of other buildings throughout the country. Besides his most famous public buildings he designed other town halls, the Manchester Assize buildings—bombed in World War II—and the adjacent Strangeways Prison. He also designed several hospitals, the most architecturally interesting being the Royal Infirmary Liverpool and University College Hospital London. He was particularly active in designing buildings for universities, including both Oxford and Cambridge but also what became Liverpool, Manchester and Leeds universities. He designed many country houses, the most important being Eaton Hall in Cheshire, largely demolished in 1961-63. He designed several bank buildings and offices for insurance companies, most notably the Prudential Assurance Company. Although not a major church designer he produced several notable churches and chapels. He was both a member of The Royal Institute of British Architects, of which he served a term as President, and a Royal Academician, acting as Treasurer for the Royal Academy.
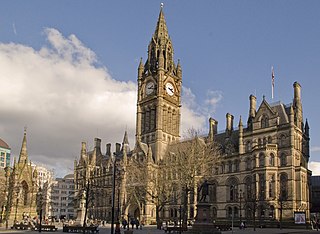
Manchester Town Hall is a Victorian, Neo-gothic municipal building in Manchester, England. It is the ceremonial headquarters of Manchester City Council and houses a number of local government departments. The building faces Albert Square to the north and St Peter's Square to the south, with Manchester Cenotaph facing its southern entrance.
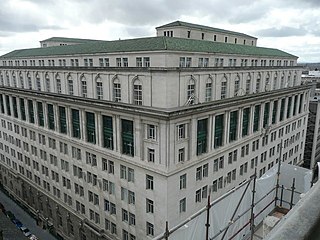
India Buildings is a commercial building with its principal entrance in Water Street, Liverpool, England. Mainly an office building, it also contained an internal shopping arcade and the entrance to an underground station. It was built between 1924 and 1932, damaged by a bomb in 1941, and later restored to its original condition under the supervision of one of its original architects. The building, its design influenced by the Italian Renaissance and incorporating features of the American Beaux-Arts style, occupies an entire block in the city.

King Street is one of the most important thoroughfares of Manchester city centre, England. For much of the 20th century it was the centre of the north-west banking industry but it has become progressively dominated by upmarket retail instead of large banks.

The Portico Library, The Portico or Portico Library and Gallery on Mosley Street in Manchester, England, is an independent subscription library designed in the Greek Revival style by Thomas Harrison of Chester and built between 1802 and 1806. It is recorded in the National Heritage List for England as a Grade II* listed building, having been designated on 25 February 1952, and has been described as "the most refined little building in Manchester".

Sunlight House is a Grade II listed building in the art deco style on Quay Street in Manchester, England. Completed in 1932 for Joseph Sunlight, at 14 storeys it was the tallest building in Manchester, and the top floors of turrets and multiple dormer windows and mansard roofs create a distinctive skyline.

The Queen Victoria Building is a heritage-listed late-nineteenth-century building located at 429–481 George Street in the Sydney central business district, in the state of New South Wales, Australia. Designed by the architect George McRae, the Romanesque Revival building was constructed between 1893 and 1898 and is 30 metres (98 ft) wide by 190 metres (620 ft) long. The domes were built by Ritchie Brothers, a steel and metal company that also built trains, trams and farm equipment. The building fills a city block bounded by George, Market, York, and Druitt Streets. Designed as a marketplace, it was used for a variety of other purposes, underwent remodelling, and suffered decay until its restoration and return to its original use in the late twentieth century. The property is co-owned by the City of Sydney and Link REIT, and was added to the New South Wales State Heritage Register on 5 March 2010.
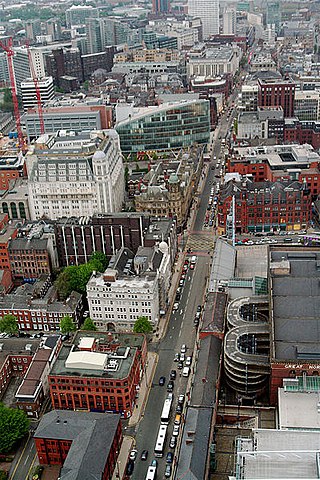
Deansgate is a main road through Manchester City Centre, England. It runs roughly north–south in a near straight route through the western part of the city centre and is the longest road in the city centre at over one mile in length.

Beetham Tower is a 47-storey mixed use skyscraper in Manchester, England. Completed in 2006, it is named after its developers, the Beetham Organisation, and was designed by SimpsonHaugh and Partners. The development occupies a sliver of land at the top of Deansgate, hence its elongated plan, and was proposed in July 2003, with construction beginning a year later.

The Great Northern Warehouse is the former railway goods warehouse of the Great Northern Railway in Manchester city centre, England, which was refurbished into a leisure complex in 1999. The building is at the junction of Deansgate and Peter Street. It was granted Grade II* listed building status in 1974.

The architecture of Manchester demonstrates a rich variety of architectural styles. The city is a product of the Industrial Revolution and is known as the first modern, industrial city. Manchester is noted for its warehouses, railway viaducts, cotton mills and canals – remnants of its past when the city produced and traded goods. Manchester has minimal Georgian or medieval architecture to speak of and consequently has a vast array of 19th and early 20th-century architecture styles; examples include Palazzo, Neo-Gothic, Venetian Gothic, Edwardian baroque, Art Nouveau, Art Deco and the Neo-Classical.

The former Manchester Law Library at 14 Kennedy Street, Manchester, England, is a Grade II* listed building in the Venetian Gothic style. The building is notable as having housed the oldest provincial law library in England. Its architect, Thomas Hartas, is little known, and the former law library appears to be his only documented building. In 2015, the Manchester Incorporated Law Library Society sold the premises, and moved to new offices on Booth Street.

Asia House at No. 82 Princess Street, Manchester, England, is an early 20th century packing and shipping warehouse built between 1906 and 1909 in an Edwardian Baroque style. It is a Grade II* listed building as at 3 October 1974. Nikolaus Pevsner's The Buildings of England describes the warehouse, and its companion, No. 86, Manchester House, as "quite splendid ... good examples of the warehouse type designed for multiple occupation by shipping merchants". It attributes its design to I.R.E. Birkett, architect of the Grade II listed companion building, Manchester House, which is similar in design. English Heritage attributes it to Harry S. Fairhurst. Asia House has an "exceptionally rich" entrance hall and stairwell, "lined with veined marble and green and cream faience, with designs of trees and Art Nouveau stained glass".

The Reform Club in Manchester, England, is a former gentlemen's club dating from the Victorian era. Built in 1870–1871 in the Venetian Gothic style, it was designed by Edward Salomons, in collaboration with an Irish architect, John Philpot Jones. The building is situated on the corner of King Street and Spring Gardens. Claire Hartwell, in her Manchester Pevsner City Guide considers the club Salomons' "best city-centre building" and it has a Grade II* heritage designation. The contract for construction was awarded to Mr Nield, a Manchester builder, and had a value of £20,000. The Reform was constructed as the club house for Manchester's Liberal Party, and was opened by Granville Leveson-Gower, 2nd Earl Granville, Liberal Foreign Secretary, on 19 October 1871.

Manchester Town Hall Extension was built between 1934 and 1938 to provide additional accommodation for local government services. It was built between St Peter's Square and Lloyd Street in Manchester city centre, England. English Heritage designated it a grade II* listed building on 2 October 1974. Its eclectic style was designed to be a link between the ornate Gothic Revival Manchester Town Hall and the Classical architecture of the Central Library.

Charters Towers Stock Exchange Arcade is a heritage-listed shopping arcade at 76 Mosman Street, Charters Towers City, Charters Towers, Charters Towers Region in Queensland, Australia. It was designed by the Sydney architect Mark Cooper Day and built in 1888 by Sandbrook Brothers of Sydney. It was originally known as the Royal Arcade. It was added to the Queensland Heritage Register on 21 October 1992.
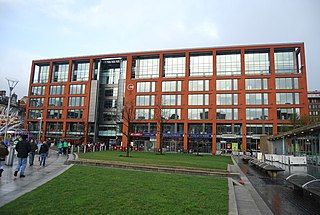
One Piccadilly Gardens is a large office building in Manchester, England. It is located on the east side of Piccadilly Gardens, a large public square in Manchester city centre, and was built in 2003 on former public land, as part of the redevelopment of the Gardens.

Anzac Square Building is a heritage-listed office building at 255A Ann Street, Brisbane City, City of Brisbane, Queensland, Australia. It was designed by John Smith Murdoch and built from 1931 to 1959 by A H Mason. It is also known as Queensland Government Offices, State Government Offices, Adina Apartments Hotel, and Murdoch Apartments & Hotel. It was added to the Queensland Heritage Register on 21 October 1992.
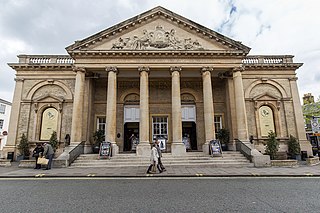
Corn exchanges are distinct buildings which were originally created as a venue for corn merchants to meet and arrange pricing with farmers for the sale of wheat, barley, and other corn crops. The word "corn" in British English denotes all cereal grains, such as wheat and barley. With the repeal of the Corn Laws in 1846, a large number of corn exchanges were built in England, particularly in the corn-growing areas of Eastern England.

Nickels Arcade is a commercial building located at 326-330 South State Street in Ann Arbor, Michigan. It was listed on the National Register of Historic Places in 1987. The building is notable as perhaps the only remaining example in Michigan of a free-standing commercial arcade building of a type that was popularized by the Cleveland Arcade.


























