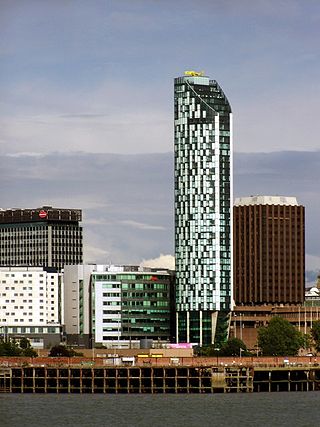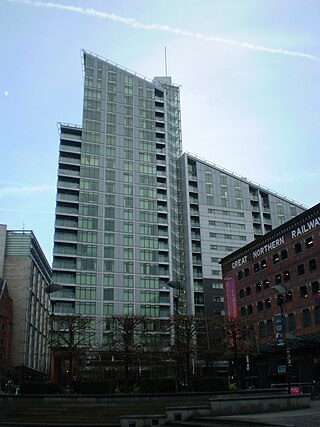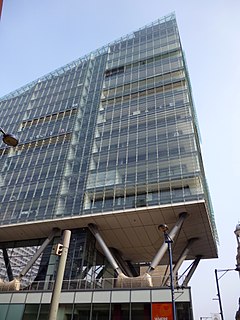
Eureka Tower is a 297.3 m (975 ft) skyscraper located in the Southbank precinct of Melbourne, Victoria, Australia. Construction began in August 2002 and the exterior was completed on 1 June 2006. The plaza was finished in June 2006 and the building was officially opened on 11 October 2006. The project was designed by Melbourne architectural firm Fender Katsalidis Architects and was built by Grocon. The developer of the tower was Eureka Tower Pty Ltd, a joint venture consisting of Daniel Grollo (Grocon), investor Tab Fried and one of the Tower's architects Nonda Katsalidis.

A penthouse is an apartment or unit traditionally on the highest floor of an apartment building, condominium, hotel, or tower. Penthouses are typically differentiated from other apartments by luxury features. The term 'penthouse' originally referred, and sometimes still does refer, to a separate smaller 'house' that was constructed on the roof of an apartment building. Architecturally it refers specifically to a structure on the roof of a building that is set back from its outer walls. These structures do not have to occupy the entire roof deck. Recently, luxury high rise apartment buildings have begun to designate multiple units on the entire top residential floor or multiple higher residential floors including the top floor as penthouse apartments, and outfit them to include ultra-luxury fixtures, finishes, and designs which are different from all other residential floors of the building. These penthouse apartments are not typically set back from the building's outer walls, but are instead flush with the rest of the building and simply differ in size, luxury, and consequently price. High-rise buildings can also have structures known as mechanical penthouses that enclose machinery or equipment such as the drum mechanisms for an elevator.

Urbis is a building in Manchester, England, designed by Ian Simpson, which opened in 2002 as part of the redevelopment of Exchange Square. Originally a Museum of the City, a switch was made in 2005-06 to presenting exhibitions on popular culture alongside talks, gigs and special events. Urbis closed in 2010, reopening in 2012 as the National Football Museum.

Metropolitan Tower is a mixed-use skyscraper at 146 West 57th Street in the Midtown Manhattan neighborhood of New York City. Completed in 1987 and designed by SLCE Architects, the building measures 716 ft (218 m) tall with 68 stories. Metropolitan Tower is designed with a black-glass facade, with a rectangular 18-story base topped by a 48-story triangular tower. It was developed by Harry Macklowe.

Olympic Tower is a 51-story, 620 ft-tall (190 m) building at 641 and 645 Fifth Avenue, between 51st and 52nd Streets, in the Midtown Manhattan neighborhood of New York City. Designed by Skidmore, Owings & Merrill (SOM), the mixed-use development contains condominium apartments, office space, and retail shops. The tower is named after Olympic Airways, whose president Aristotle Onassis jointly developed the tower with the Arlen Realty and Development Corporation between 1971 and 1974. It was the first skyscraper to be constructed within a special zoning district to encourage retail and mixed-use development along Fifth Avenue.

Beetham Tower is a 47-storey mixed use skyscraper in Manchester, England. Completed in 2006, it is named after its developers, the Beetham Organisation, and was designed by SimpsonHaugh and Partners. The development occupies a sliver of land at the top of Deansgate, hence its elongated plan, and was proposed in July 2003, with construction beginning a year later.

The Jeffersonian Apartments—currently branded as “The Jefferson”—is a large apartment building at 9000 East Jefferson Avenue, on the near-east side of Detroit, Michigan. Built in 1965, primarily of glass and steel in the international architecture style, it is one of Detroit's tallest residential buildings -- standing 30 stories with 412 residential units.

The Green Building purports to be an environmentally conscious mixed-use development situated in Manchester, England. It was designed by Farrells, who aimed to create a sustainable environment on an unusual triangular plot, adjacent to Oxford Road station. The building was constructed by Taylor Woodrow as part of the Macintosh Village development, which was formerly a Dunlop tyre factory and also the birthplace of the Mackintosh raincoat.

West Tower is a 40-storey tall skyscraper in Liverpool, England. It is the tallest building in Liverpool. The building was the second tower to be built by Carillion in Liverpool for property developers Beetham, who now use the building as their headquarters.
The Chorlton Park Apartments is a green apartment building in Chorlton, Manchester, England. It was designed by architect Roger Stephenson and built as part of collaboration between Tom Bloxham's development company Urban Splash and Irwell Valley in 2002.

International Plaza is a high-rise commercial and residential building at 10 Anson Road in Tanjong Pagar, within the Downtown Core of Singapore, next to Tanjong Pagar MRT station on the East West line.

Deansgate Square, formerly known as Owen Street, is a residential skyscraper cluster on the southern edge of Manchester City Centre, England, consisting of four towers, the tallest of which is 201 metres (659 ft). The site is just south of Deansgate railway station and north of the Mancunian Way, bounded by Deansgate, Owen Street and the River Medlock. The towers sit at different angles to each other, with a slight bevel, or 'cut back', on each side of each building which ensures the towers catch the light at different times of day.

The Great Northern Tower is a 72-metre (236 ft) sloped high-rise apartment building located on Watson Street in Manchester city centre, England. It is adjacent to its namesake, the Grade II listed Great Northern Warehouse. The building was proposed in 2001 and construction began in 2004 with completion in 2007. The total cost of the development was £32,800,000 and comprises 257 apartments. It was designed by Assael Architecture and built by Carillion.

The Wilbraham is an apartment building at 282–284 Fifth Avenue and 1 West 30th Street in the Midtown South neighborhood of Manhattan in New York City. The nine-story structure was designed by David and John Jardine in the Romanesque Revival style, with elements of the Renaissance Revival style, and occupies the northwestern corner of 30th Street and Fifth Avenue. It was built between 1888 and 1890 as a bachelor apartment hotel. The New York City Landmarks Preservation Commission has designated the Wilbraham as an official city landmark, and the building is listed on the National Register of Historic Places.

810 Fifth Avenue is a luxury residential housing cooperative on the Upper East Side of Manhattan, New York City.

The Malloch Building is a private residential apartment building on Telegraph Hill in San Francisco designed in the Streamline Moderne style and built in 1937. The building, one of the best examples of its type in San Francisco, is also known as Malloch Apartments, Malloch Apartment Building, and simply by its address: 1360 Montgomery Street. Some have called it the "Ocean-Liner House", though other Moderne buildings have also been known by that nickname.

The Albert Hall is a music venue in Manchester, England.
Trinity Islands is a residential skyscraper cluster under construction in Manchester, England, consisting of four towers between 39 and 60 storeys split over two 2.2-acre (0.89 ha) sites: Building D1 at 183 metres (600 ft), Building D2 at 169 m (554 ft), Building C2 at 146 m (479 ft) and Building C1 at 119 m (390 ft). The project was designed by SimpsonHaugh and comprises 1,950 apartments, with a total build cost of £535 million.

The López Serrano Building was the tallest residential building in Cuba until the construction of the FOCSA in 1956. Designed by the architect Ricardo Mira in 1929, who in 1941 who also designed La Moderna Poesia bookstore on Obispo Street for the same owner, it is often compared to the Bacardi Building in Old Havana built two years before the López Serrano Building because of their similarity in massing and central tower. The congressman, senator, and presidential candidate Eduardo Chibás was living on the fourteenth-floor penthouse when he committed suicide in August 1951 on the air at CMQ Radio Station.

The Rockefeller Apartments is a residential building at 17 West 54th Street and 24 West 55th Street in the Midtown Manhattan neighborhood of New York City. Designed by Wallace Harrison and J. André Fouilhoux in the International Style, the Rockefeller Apartments was constructed between 1935 and 1936. The complex was originally designed with 138 apartments.























