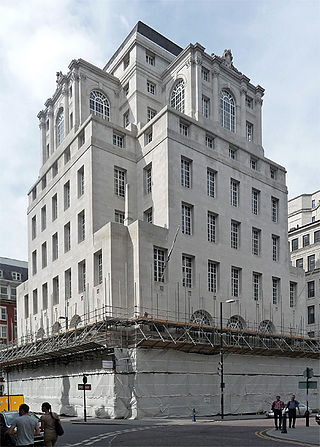
100 King Street, formerly the Midland Bank, is a former bank premises on King Street, Manchester, England. It was designed by Sir Edwin Lutyens in 1928 and constructed in 1933–35. It is Lutyens' major work in Manchester and was designated a Grade II* listed building in 1974.

Sunlight House is a Grade II listed building in the art deco style on Quay Street in Manchester, England. Completed in 1932 for Joseph Sunlight, at 14 storeys it was the tallest building in Manchester, and the top floors of turrets and multiple dormer windows and mansard roofs create a distinctive skyline.
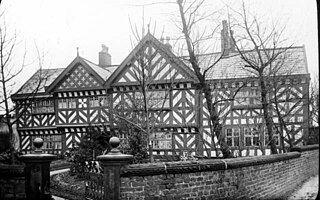
Slade Hall is a small Elizabethan manor house on Slade Lane in Longsight, Manchester, England. An inscription above the porch dates the building to 1585.

The Great Northern Warehouse is the former railway goods warehouse of the Great Northern Railway in Manchester city centre, England, which was refurbished into a leisure complex in 1999. The building is at the junction of Deansgate and Peter Street. It was granted Grade II* listed building status in 1974.

Barton Arcade is a Victorian shopping arcade in Manchester, England, located between Deansgate and St Ann's Square.

Bridgewater House, Manchester is a packing and shipping warehouse at 58–60 Whitworth Street, Manchester, England. It is recorded in the National Heritage List for England as a designated Grade II listed building.

The Memorial Hall in Albert Square, Manchester, England, was constructed in 1863–1866 by Thomas Worthington. It was built to commemorate the bicentennial anniversary of the 1662 Act of Uniformity. One of the best examples of Venetian Gothic revival in the city, the hall is a Grade II* listed building.

The former Manchester Law Library is a Grade II* listed building in the Venetian Gothic style at 14 Kennedy Street, Manchester. The building is notable as having housed the oldest provincial law library in England. Its architect, Thomas Hartas, is little known, and the former Law Library appears to be his only documented building. In 2015 the Manchester Incorporated Law Library Society sold the premises, and moved to new offices on Booth Street.
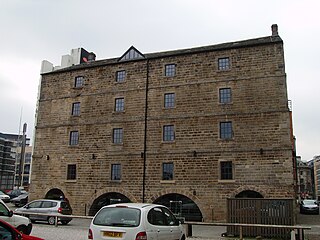
Dale Street Warehouse is an early 19th century warehouse in the Piccadilly Basin area of Manchester city centre, England. It is a Grade II* listed building as of 10 November 1972. It is the earliest surviving canal warehouse in the city. The building is dated 1806 with the initials "WC" on the datestone indicating that it was designed by William Crosley, an engineer who worked with William Jessop on the inner-Manchester canal system.

Minshull Street Crown Court is a complex of court buildings on Minshull Street in Manchester. The court was designated a Grade II* listed building on 3 October 1974.

Asia House at No. 82 Princess Street, Manchester, England, is an early 20th century packing and shipping warehouse built between 1906 and 1909 in an Edwardian Baroque style. It is a Grade II* listed building as at 3 October 1974. Nikolaus Pevsner's The Buildings of England describes the warehouse, and its companion, No. 86, Manchester House, as "quite splendid ... good examples of the warehouse type designed for multiple occupation by shipping merchants". It attributes its design to I.R.E. Birkett, architect of the Grade II listed companion building, Manchester House, which is similar in design. English Heritage attributes it to Harry S. Fairhurst. Asia House has an "exceptionally rich" entrance hall and stairwell, "lined with veined marble and green and cream faience, with designs of trees and Art Nouveau stained glass".
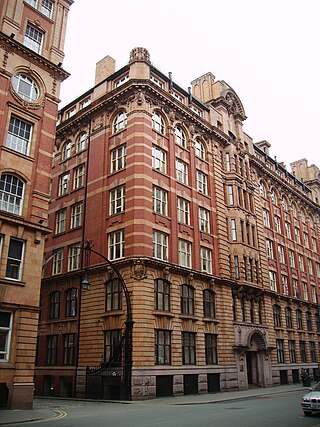
India House in Whitworth Street, Manchester, England, is a packing and shipping warehouse built in 1906 for Lloyd's Packing Warehouses Limited, which had, by merger, become the dominant commercial packing company in early-20th century Manchester. It is in the favoured Edwardian Baroque style and is steel-framed, with cladding of buff terracotta and red brick with buff terracotta dressings. It is a Grade II* listed building as of 3 October 1974.

Royal Mill, which is located on the corner of Redhill Street and Henry Street, Ancoats, in Manchester, England, is an early-twentieth-century cotton mill, one of the last of "an internationally important group of cotton-spinning mills" sited in East Manchester. Royal Mill was constructed in 1912 on part of the site of the earlier McConnel & Kennedy mills, established in 1798. It was originally called New Old Mill and was renamed following a royal visit by King George VI and Queen Elizabeth in 1942. A plaque commemorates the occasion. The Ancoats mills collectively comprise "the best and most-complete surviving examples of early large-scale factories concentrated in one area".

The Reform Club in Spring Gardens, Manchester, England, is a former gentlemen's club dating from the Victorian era. Built in 1870–1871 in the Venetian Gothic style, it was designed by Edward Salomons, in collaboration with an Irish architect, John Philpot Jones. Claire Hartwell, in her Manchester Pevsner City Guide considers the club Salomon’s "best city-centre building" and it has a Grade II* heritage designation. The contract for construction was awarded to Mr Nield, a Manchester builder, and had a value of £20,000. The Reform was constructed as the club house for Manchester's Liberal Party, and was opened by Granville Leveson-Gower, 2nd Earl Granville, Liberal Foreign Secretary, on October 19, 1871.

38 and 42 Mosley Street in Manchester, England, is a double-block Victorian bank constructed between 1862 and c. 1880 for the Manchester and Salford Bank. It was occupied in 2001 by the Royal Bank of Scotland. The original block of 1862 was the "last great work" of Edward Walters, and the extension of the 1880s was by his successors Barker and Ellis. It is a Grade II* listed building.

25 St. Ann Street in Manchester, England, is a Victorian bank with attached manager's house constructed in 1848 for Heywood's Bank by John Edgar Gregan. The bank is "one of the finest palazzo-inspired buildings in the city." . It is a Grade II* listed building as of 25 February 1952.

The County Court in Quay Street, Manchester, England, is a Georgian townhouse that functioned as the Manchester County Court from 1878 to 1990. It was the home of the politician and reformer Richard Cobden and subsequently the site of Owen's College, the forerunner of the University of Manchester. In origin it is a townhouse of the 1770s, "the best preserved Georgian house in the [city] centre". The house is of "brick with a late nineteenth century doorcase". It was designated a Grade II* listed building on 3 October 1974. The interior is not original.
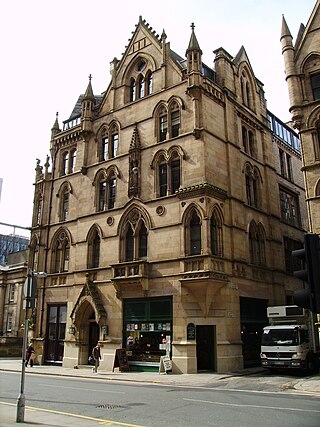
Lawrence Buildings in Mount Street, Manchester, England, is a Victorian office block constructed for the Inland Revenue in 1874–6 by Pennington and Bridgen in the Gothic Revival style. It is a Grade II* listed building as of 3 October 1974.
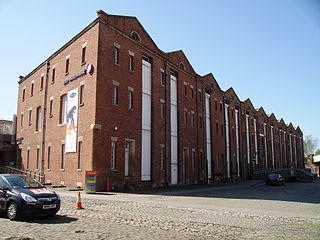
The 1830 warehouse, Liverpool Road, Manchester, is a 19th-century warehouse that forms part of the Liverpool Road railway station complex. It was built in five months between April and September 1830, "almost certainly [to the designs of] the Liverpool architect Thomas Haigh". The heritage listing report attributes the work to George Stephenson and his son, Robert. It has been listed Grade I on the National Heritage List for England since May 1973.
Manchester is a city in Northwest England. The M2 postcode area of the city includes part of the city centre, including the Central Retail District. The postcode area contains 143 listed buildings that are recorded in the National Heritage List for England. Of these, five are listed at Grade I, the highest of the three grades, 16 are at Grade II*, the middle grade, and the others are at Grade II, the lowest grade.
























