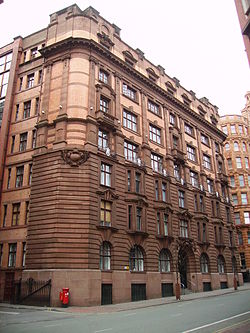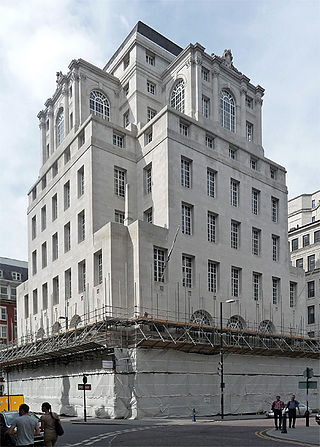
100 King Street, formerly the Midland Bank, is a former bank premises on King Street in Manchester, England. It was designed by Sir Edwin Lutyens in 1928 and constructed in 1933–35. It is Lutyens' major work in Manchester and was designated a Grade II* listed building in 1974.
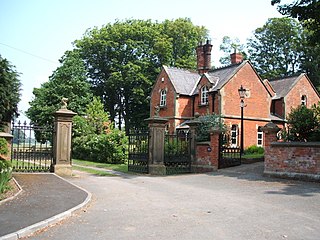
Singleton is a village and civil parish in Lancashire, England. It is situated on the coastal plain called the Fylde. It is located south-east of Poulton-le-Fylde, and at the 2001 census had a population of 877, increasing to 889 at the 2011 Census. The parish is sometimes referred to as two parts – Great Singleton is the larger part containing the village, and Little Singleton is a small area north of the village bordering the River Wyre.

The Edgar Wood Centre is a former Church of Christ, Scientist building in Victoria Park, Manchester, England. The church was designed by Edgar Wood in 1903. Nikolaus Pevsner considered it "the only religious building in Lancashire that would be indispensable in a survey of twentieth century church design in all England". It is a Grade I listed building and has been on the Heritage at Risk Register published by Historic England.

Bridgewater House is a packing and shipping warehouse at 58–60 Whitworth Street, Manchester, England. It is recorded in the National Heritage List for England as a designated Grade II listed building.

The Memorial Hall in Albert Square, Manchester, England, was constructed in 1863–1866 by Thomas Worthington. It was built to commemorate the bicentennial anniversary of the 1662 Act of Uniformity. One of the best examples of Venetian Gothic revival in the city, the hall is a Grade II* listed building.
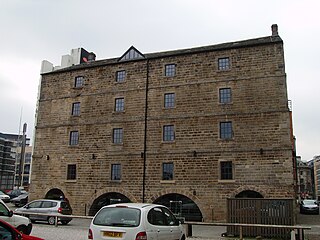
Dale Street Warehouse is an early 19th-century warehouse in the Piccadilly Basin area of Manchester city centre, England. It is a Grade II* listed building as of 10 November 1972. It is the earliest surviving canal warehouse in the city. The building is dated 1806 with the initials "WC" on the datestone, indicating that it was designed by William Crosley, an engineer who worked with William Jessop on the inner-Manchester canal system.

The Mechanics' Institute, located at 103 Princess Street, Manchester, England, is notable as the building in which three significant British institutions were founded: the Trades Union Congress (TUC), the Co-operative Insurance Society (CIS) and the University of Manchester Institute of Science and Technology (UMIST). In the 1960s it was occupied by the Manchester College of Commerce. It has been a Grade II* listed building since 10 May 1972.

Minshull Street Crown Court is a complex of court buildings on Minshull Street in Manchester, England. The court was designated a Grade II* listed building on 2 October 1974. It is one of two Crown Courts in Manchester, the other being Manchester Crown Court.

Lancaster House in Whitworth Street, Manchester, England, is a former packing and shipping warehouse built between 1905 and 1910 for Lloyd's Packing Warehouses Limited, which had, by merger, become the dominant commercial packing company in early 20th century Manchester. It is in the favoured Edwardian Baroque style and constructed with a steel frame clad with granite at the base and Accrington red brick and orange terracotta. The back of the building is plain red brick. It is a Grade II* listed building as of 2 October 1974.
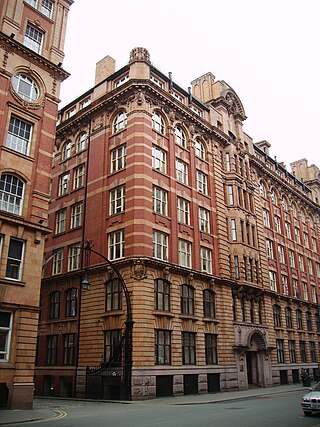
India House in Whitworth Street, Manchester, England, is a packing and shipping warehouse built in 1906 for Lloyd's Packing Warehouses Limited, which had, by merger, become the dominant commercial packing company in early-20th century Manchester. It is in the favoured Edwardian Baroque style and is steel-framed, with cladding of buff terracotta and red brick with buff terracotta dressings. It is a Grade II* listed building as of 2 October 1974.

The Tootal, Broadhurst and Lee Building at No. 56 Oxford Street, in Manchester, England, is a late Victorian warehouse and office block built in a neo-Baroque style for Tootal Broadhurst Lee, a firm of textile manufacturers.

Royal Mill, which is located on the corner of Redhill Street and Henry Street, Ancoats, in Manchester, England, is an early-20th-century cotton mill, one of the last of "an internationally important group of cotton-spinning mills" sited in East Manchester. Royal Mill was constructed in 1912 on part of the site of the earlier McConnel & Kennedy mills, established in 1798. It was originally called New Old Mill and was renamed following a royal visit by King George VI and Queen Elizabeth in 1942. A plaque commemorates the occasion. The Ancoats mills collectively comprise "the best and most-complete surviving examples of early large-scale factories concentrated in one area".
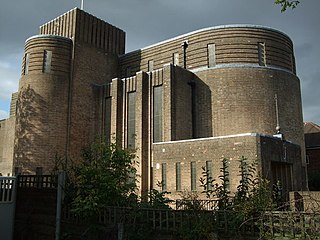
The Church of St Nicholas, Kingsway, Burnage, Manchester, is a Modernist church of 1930–2 by N. F. Cachemaille-Day, Lander and Welch. It was enlarged in 1964 with a bay on the west side, also by Cachemaille-Day. Pevsner describes the church as "a milestone in the history of church architecture in England". The church was designated a Grade II* listed building on 10 October 1980.

Grove House, on Oxford Road, Chorlton-on-Medlock, Manchester, England, is an early Victorian building, originally three houses, of 1838–40. It is a Grade II* listed building as of 18 December 1963.
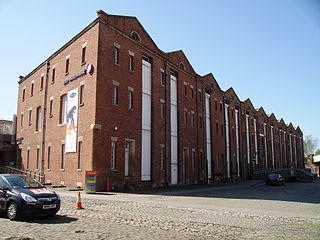
The 1830 warehouse, Liverpool Road, Manchester, England, is a 19th-century warehouse that forms part of the Liverpool Road railway station complex. It was built in five months between April and September 1830, "almost certainly [to the designs of] the Liverpool architect Thomas Haigh". The heritage listing report attributes the work to George Stephenson and his son, Robert. It has been listed Grade I on the National Heritage List for England since May 1973.
In the final half of the 19th century Manchester's reputation as a financial and commercial centre was boosted by the unprecedented number of warehouses erected in the city centre. In 1806 there were just over 1,000 but by 1815 this had almost doubled to 1,819. Manchester was dubbed "warehouse city". The earliest were built around King Street although by 1850 warehouses had spread to Portland Street and later to Whitworth Street. They are direct descendants of the canal warehouses of Castlefield.

The Redfern Building is a Grade-II listed building which was completed in 1936 in Manchester, England. The building is situated on Dantzic Street and meets the junction of Mayes Street and Hanover Street. Redfern was originally built for office and warehouse use.

Harry S. Fairhurst was a prominent architect in Edwardian Manchester. He was responsible for many of the city's iconic warehouses and his commissions include Blackfriars House, headquarters of the Lancashire Cotton Corporation and Arkwright House, headquarters of the English Sewing Cotton Company.
Heywood is a town in the Metropolitan Borough of Rochdale, Greater Manchester, England, and it is unparished. The town and the surrounding countryside contain 18 listed buildings that are recorded in the National Heritage List for England. Of these, two are listed at Grade II*, the middle grade, and the others are at Grade II, the lowest grade. Until the coming of the Industrial Revolution the area was rural, and during the 19th century cotton mills were built. The earliest listed buildings are a house and a farmhouse with farm buildings. The later listed buildings include cotton mills and a chimney, churches and associated structures, a railway warehouse, a library, a house designed by Edgar Wood, and two war memorials.

Ribchester Almshouse is a building on Stydd Lane in the English manor of Stydd, near Ribchester, Lancashire. It dates to 1728 and is a Grade II* listed building. It stands in a small garth adjoining the priest's garden.
