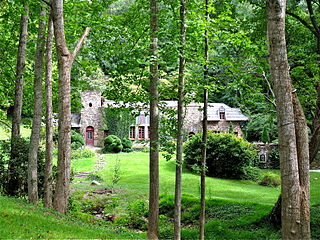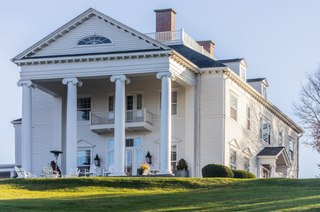The Hood–Anderson Farm is a historic home and farm and national historic district located at Eagle Rock, Wake County, North Carolina, a suburb of the state capital Raleigh. The main house was built about 1839, and is an example of transitional Federal / Greek Revival style I-house. It is two stories with a low-pitched hip roof and a rear two-story, hipped-roof ell. The front facade features a large, one-story porch, built in 1917, supported by Tuscan order columns. Also on the property are the contributing combined general store and post office (1854), a one-room dwelling, a two-room tenant/slave house, a barn (1912), a smokehouse, and several other outbuildings and sites including a family cemetery.

The High Hampton Inn Historic District is a historic estate, resort, and national historic district nestled in the mountains of western North Carolina, in the Cashiers Valley in Jackson County, North Carolina. Originally the summer home of the prosperous Hampton family of South Carolina, the property was listed on the National Register of Historic Places in 1991.

The Eastern Slope Inn is a historic hotel at 2760 White Mountain Highway in North Conway, Carroll County, New Hampshire. Built in 1926, it is one of the community's most prominent examples of large-scale Colonial Revival architecture, and is historically important as a major element in the popularization of downhill skiing in the area. The inn was listed on the National Register of Historic Places in 1982.

Col. Olin M. Dantzler House, also known as Crutchfield House, is a historic home located at St. Matthews, Calhoun County, South Carolina. It was built about 1852, as a one-story, rectangular, raised cottage with truncated, hipped roof. Also on the property are a barn, several sheds, visitors’ cottage and a pigeon house. It was originally used as a seasonal residence for the Jacob M. Dantzler family of Orangeburg County. The house is the oldest standing residence in St. Matthews.

Mrs. B. F. Williamson House, also known as the Williamson-Wilson House, is a historic home located at Darlington, Darlington County, South Carolina. It was built about 1898, and is a two-story, frame Queen Anne style dwelling. It has shiplap siding, a high complex roof, and tall interior chimneys. It features a wraparound porch with hip roof and turned posts. Also on the property is an original servant's cottage.

William Apollos James House is a historic home located at Bishopville, Lee County, South Carolina. It was built in 1903, as a one-story, Folk Victorian cottage with a center gabled dormer. It was enlarged and altered in 1911, in the Colonial Revival style, with the addition of a second story with hipped roof, and a hip-roofed wraparound porch. It was the home of William Apollos James (1857–1930), prominent state representative, agriculturalist, businessman, and community leader of Lee County. Also on the property is a collection of historic and interesting flora in its ornamental and fruit garden, along with mature trees and shrubs. The house serves as the headquarters for the Lee County Historical Society.
Robert L. Doughton House is a historic home located at Laurel Springs, Alleghany County, North Carolina It was built in 1899, and is a two-story frame farmhouse in a vernacular Queen Anne style influenced frame cottage. It features a steeply pitched hip roof, with a two-story, one-bay gable roof projection. It was the home of Robert L. Doughton (1863-1954), one of North Carolina's foremost politicians of the first of the 20th century. In the 1990s Rufus A. Doughton's house was restored, and it is now a popular bed-and-breakfast for tourists to the region.

Douglas Ellington House is a historic home located at Asheville, Buncombe County, North Carolina. It was built in 1926 by architect Douglas Ellington, and is an eclectic stone and brick cottage set into its terraced, hillside site. It consists of a two-bay, 1+1⁄2-story brick "cottage" under a broad-eaved, wood shingled hip roof; a five-bay, uncoursed stone central block; and a traditional, single-room log cabin, said to have been on the property when Ellington's brother, Kenneth Ellington, bought it. They thought it to be over 100 years old.
Thomas Wadley Raoul House, also known as Raoulwood, is a historic home located at Asheville, Buncombe County, North Carolina. It was built in 1923, and is a two-story, hollow tile and wood frame dwelling in the Tudor Revival style. It is clad in stucco with half-timbering and has a hipped and gable slate roof. It measures 92 feet, 6 inches long and 20 to 30 feet deep. Also on the property is a contributing servant's cottage (1923) in the Bungalow style.

Monte Vista Hotel is a historic hotel building located at Black Mountain, Buncombe County, North Carolina. It was built in 1937, and is a three-story, L-shaped Colonial Revival style brick building with a hipped roof. A six-room, one-story addition was built about 1940 that connects, by an enclosed breezeway, to a 16-room, one-story, L-shaped annex added in 1980. Also on the property is a contributing two-story, frame farmhouse.

Webbley, also known as the O. Max Gardner House, is a historic home located at Shelby, Cleveland County, North Carolina. It was built in 1852, and overbuilt in 1907 in the Colonial Revival style. It is a two-story frame dwelling with a low-pitched hip roof, flat roof deck, and roof balustrade. It has two hip roof rear ells. The front facade features a full-height, flat-roof portico supported by fluted Ionic order columns. The home acquired its named shortly after it was bought by James L. Webb in 1911. Webbley was the home of Governor Oliver Max Gardner (1882–1947) and his wife, Fay Webb-Gardner, from 1911 until his death.
Coats House is a historic home located at Tarboro, Edgecombe County, North Carolina. It was built about 1860, and is a two-story, three bays wide, English Cottage style brick dwelling. It features a hipped roof with wide, overhanging eaves and a cupola and four interior end chimneys. Also on the property are the contributing brick kitchen and a frame smokehouse. Its builder, Thomas H. Coats, also built the Calvary Episcopal Church and First Baptist Church in Raleigh, North Carolina.

Lucy and J. Vassie Wilson House is a historic home located at High Point, Guilford County, North Carolina. It was built in 1926, and is a two-story, three bay, Colonial Revival style brick dwelling. It has a tile hipped roof, porte-cochère, and features a semicircular columned porch supported by four columns with stylized Corinthian order capitals. Also on the property is a contributing three-car brick garage.

Frank Smathers House, also known as The Evergreens, is a historic home located at Waynesville, Haywood County, North Carolina. It was built in 1926, and is a 1+1⁄2-story, "H"-shaped, eclectic frame dwelling with Gothic Revival and Colonial Revival style design elements. It features a steeply pitched, cross gable roof with imbricated fish-scale asphalt shingles, brick interior slope chimneys, projecting eaves, and exposed rafters. Also on the property are a contributing barn and stone retaining wall (1926). It was built as a summer home and family cottage for the Frank Smathers family, who owned the home from 1926 until 1988. U.S. Senator George Smathers (1913-2007), son of Frank Smathers owned the home, followed by Florida Secretary of State, Bruce Smathers, (1943) grandson of Frank Smathers, before being sold outside the family.

The William M. Shaw House is a historic house located at 40 Norris Street in Greenville, Maine, which now houses the Greenville Inn. Built in 1895, it is a handsome and elaborate example of Queen Anne architecture in a rural small-town setting. The house was designed by Edwin E. Lewis of Gardiner, with alterations by Wilfred E. Mansur of Bangor. The house was listed on the National Register of Historic Places in 2013 for its architecture, and for its association with William Shaw, a leading lumber businessman active in Greenville in the late 19th and early 20th centuries, whose business interests also included ownership of the steamer Katahdin.

Pine Crest Inn is a historic resort inn complex located in Tryon, Polk County, North Carolina. The inn and three of the ten cottages were built in 1906 as the Thermal Belt Sanatorium for tuberculosis care. The 2 1/2-story inn and 1 1/2-story cottages are Classical Revival style frame buildings that feature pedimented gables and attached one-story shed porches supported by Tuscan order columns. The remaining cottages were built after the conversion of the property to an inn in 1917. Four of the cottages were built by Pine Crest Inn developer Carter Brown, and two are historic log cabins moved to the property from the eastern Tennessee mountains.

Charles E. Orr House is a historic home located at Brevard, Transylvania County, North Carolina. It was built in 1926, and is a two-story, Tudor Revival style dwelling of uncoursed rock-faced granite. It has a combination hip and clipped gable roof. Also on the property is a one-story, stone veneer cottage.

Westglow, also known as the Elliott Daingerfield House, is a historic home located near Blowing Rock, Watauga County, North Carolina. It was built in 1917, and is a 2+1⁄2-story, rectangular, Colonial Revival style frame dwelling with a hipped roof. It has a two-story hip roof extension. The front facade features a monumental tetrastyle portico supported by columns with Ionic order capitals. Also on the property are the contributing artists studio and caretaker's cottage (1920s). It was the summer home and studio of artist Elliot Daingerfield (1859-1932).

Brown-Cowles House and Cowles Law Office, also known as the Paul Osborne House and Law and Bride Cottage, is a historic home and law office located at Wilkesboro in Wilkes County, North Carolina, United States. The Cowles Law Office was built about 1871, and is a small one-story frame building with gable roof and single-shoulder end chimney. The original section of the Brown-Cowles House was built about 1834, and enlarged with a two-story wing by 1885 and enlarged again between 1920 and 1926. It is a two-story frame dwelling with Federal style detailing. Also on the property are the contributing curing house and kitchen. It was the home of William H. H. Cowles (1840-1901), a lawyer and four-term Congressman during the 1880s and 1890s.
The Philler Cottage, previously the Dark Harbor House Inn, is a historic house at Pendleton Point and Jetty Roads in Islesboro, Maine. Built in 1894 for a wealthy Philadelphia banker, it is a high-quality regional example of a Georgian Revival summer house. It was listed on the National Register of Historic Places in 1985.



















