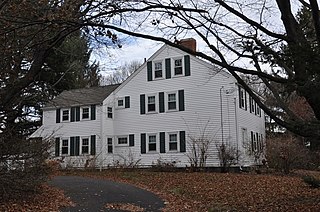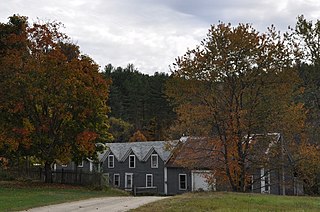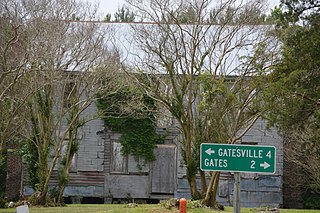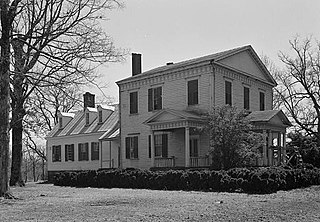
The Nathan B. Booth House is a historic house at 6080 Main Street in the Putney section of Stratford, Connecticut. Built in 1843 for a prosperous farmer, the house is a well-preserved example of transitional Federal-Greek Revival architecture, and the area's only known gable-fronted house of the period. It was listed on the National Register of Historic Places in 1992.

The Hickey—Osborne Block is a historic commercial-residential building in Peabody, Massachusetts. It is a distinctive repurposing of three residential structures, dating as far back as 1797, by raising them and building brick commercial ground floors beneath them. The building was listed on the National Register of Historic Places in 1985.

The Jonas Cowdry House is a historic house at 61 Prospect Street in Wakefield, Massachusetts. Built c. 1833, the Federal style wood-frame house is three bays wide and four deep, a significant local variant to conventional Federal style architecture. The house was listed on the National Register of Historic Places in 1989.

The Haskell House, also known as the Andrew Clark House, is a historic house on Ross Hill Road in Lisbon, Connecticut. Built about 1798, it is a good example of transitional Georgian-Federal residential architecture. It was listed on the National Register of Historic Places on June 28, 1979.

The Howe-Quimby House is a historic house on Sugar Hill Road in Hopkinton, New Hampshire. Built about 1780, it is a well-preserved example of a rural 18th-century farmhouse with later stylistic modifications. The house was listed on the National Register of Historic Places in 1980.

The Rufus Piper Homestead is a historic house on Pierce Road in Dublin, New Hampshire. The house is a well-preserved typical New England multi-section farmhouse, joining a main house block to a barn. The oldest portion of the house is one of the 1+1⁄2-story ells, a Cape style house which was built c. 1817 by Rufus Piper, who was active in town affairs for many years. The house was listed on the National Register of Historic Places in 1983. The home of Rufus Piper's father, the Solomon Piper Farm, also still stands and is also listed on the National Register of Historic Places.

The Purnell House is a historic house on New Hampshire Route 10 in Goshen, New Hampshire. Built about 1830, this Cape style house is one of a cluster of 19th-century plank-frame houses in the town. The house was listed on the National Register of Historic Places in 1985.

Jerkins-Duffy House, also known as the Clarence B. Beasley House, is a historic home located at New Bern, Craven County, North Carolina. It was built about 1833, and is a 2+1⁄2-story, three bay, side-hall plan, transitional Federal / Greek Revival style frame dwelling. It has an engaged, full-width two-story rear gallery and one-story wings. It sits on a high brick foundation.
Rose Hill, later known as Timberlake House, is a historic plantation house located near Louisburg, Franklin County, North Carolina. The main block was built about 1803, and is a two-story, five bay, transitional Georgian / Federal style frame dwelling. It has a gable roof and double-shouldered brick end chimneys. A rear ell was expanded about 1840, and about 1880 a one-story Queen Anne-style, full width verandah was added. About 1910, a Neoclassical portico was added over the verandah, as was a bathroom wing. Also on the property are the contributing slave quarter, kitchen, playhouse, and generator / wellhouse.

Buckland is a historic plantation house located near Buckland, Gates County, North Carolina. It was built about 1795, and is a two-story, five-bay, transitional Georgian / Federal style frame dwelling with a double-pile center-hall plan. It has paired, double shouldered brick exterior end chimneys. The front facade features a handsome double-tier pedimented portico protecting the central three bays.
James W. Freeman House is a historic home and national historic district located near Wilton, Granville County, North Carolina. It was built about 1820, and is a 1+1⁄2-story, three bay, heavy timber frame dwelling with Georgian / Federal style design elements. It has a steeply pitched roof and an exterior brick end chimney.
Thorbiskope, also known as the John Elliot House, is a historic plantation house located near Bunnlevel, Harnett County, North Carolina. It was built in two sections. The earliest section was built about 1820, and is a 1+1⁄2-story, Georgian / Federal style frame Coastal Cottage frame dwelling that forms the rear ell. About 1848, the two-story, five bay by two bay, Greek Revival style front section was added. It features a one-bay front portico.
Feimster House was a historic home located near Statesville, Iredell County, North Carolina. It was built about 1800, and is a 1+1⁄2-story, three bay by two bay, frame transitional Georgian / Federal style dwelling. It had a steeply pitched gable roof and rested on a high fieldstone foundation. It has been demolished.
Sanders-Hairr House is a historic home located near Clayton, Johnston County, North Carolina. It was built about 1787, and is a two-story, five-bay, transitional Georgian / Federal style frame dwelling. It is sheathed in weatherboard, is flanked by massive double-shouldered exterior end chimneys, and has a full-width shed roofed one-story front porch.

Rosedale, also known as Frew's Folly, is a historic plantation house located at Charlotte, Mecklenburg County, North Carolina. It was built about 1815, and is a Federal style frame dwelling. It consists of a 2+1⁄2-story, three bay by two bay, central block flanked by 1+1⁄2-story wings. It is sheathed in molded weatherboard and rests on a stone basement. Each section has a gable roof. The central block is flanked by exterior brick chimneys.
Pope House was a historic home located near Clinton, Sampson County, North Carolina. It was built about 1846, and was a 1+1⁄2-story, three bay by two bay, central hall plan, frame dwelling with a Late Federal style interior. It had a side gable roof, rear ell with an enlarged porch, and a gable front porch supported by four Tuscan order columns. It has been demolished.
Marshall Kornegay House and Cemetery is a historic plantation house located near Suttontown, Sampson County, North Carolina. The house was built about 1835, and is a 2+1⁄2-story, four bay by three bay, transitional Federal / Greek Revival style frame dwelling. It has a gable roof, rear ell, and one-story hip roofed front porch. The interior follows a hall-and-parlor plan. The house was restored in 1980–1981. Also on the property is a contributing family cemetery.

Stewart-Hawley-Malloy House is a historic home located near Laurinburg, Scotland County, North Carolina. It was built about 1800, and is a transitional Georgian / Federal style frame dwelling. It consists of a two-story, five bay by two bay, main block with a one-story, two bay by four bay, wing. The main block has a full-width, one-story front porch and rear shed additions. It was built by North Carolina politician James Stewart (1775-1821) and the birthplace of Connecticut politician Joseph Roswell Hawley (1826-1905).

Elgin is a historic plantation house located near Warrenton, Warren County, North Carolina. It was built about 1835, and is a two-story, three bay, Federal style temple-form frame dwelling. It has a gable roof, pedimented front porch, and flanking porches. At the rear is an earlier 1+1⁄2-story frame dwelling with a gable roof. The front facade features a Palladian entrance with sidelights and Tuscan colonnettes. The house is similar in style to Dalkeith.
Mary Ann Browne House, also known as Oakley, Oakley Grove, Faulcon-Browne House, and Dr. LaFayette Browne House, is a historic plantation house located near Vaughan, Warren County, North Carolina. It consists of a 2+1⁄2-story, Italianate style rear wing built about 1800, with a main block added about 1855. The main block is attributed to Warrenton builder Jacob W. Holt. It is a two-story, three bay, single pile, Greek Revival / Italianate style frame block. It has a low hipped roof and Tudor arched windows.















