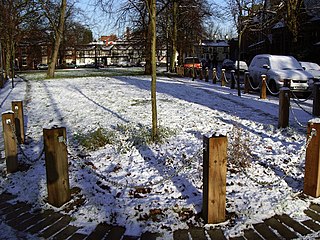
Chorlton-cum-Hardy is a suburban area of Manchester, England, three miles (4.8 km) southwest of the city centre. Chorlton ward had a population of 14,138 at the 2011 census, and Chorlton Park 15,147.

Rusholme is an area of Manchester, England, two miles south of the city centre. The population of the ward at the 2011 census was 13,643. Rusholme is bounded by Chorlton-on-Medlock to the north, Victoria Park and Longsight to the east, Fallowfield to the south and Moss Side to the west. It has a large student population, with several student halls and many students renting terraced houses, and suburban houses towards Victoria Park.

Withington is a suburb of Manchester, Greater Manchester, England. Historically part of Lancashire, it lies 4 miles (6.4 km) from Manchester city centre, about 0.4 miles (0.6 km) south of Fallowfield, 0.5 miles (0.8 km) north-east of Didsbury and 1 mile (1.6 km) east of Chorlton-cum-Hardy. Withington has a population of just over 14,000 people, reducing at the 2011 census to 13,422.
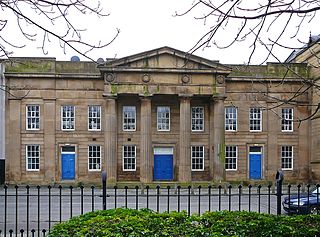
Chorlton-on-Medlock or Chorlton-upon-Medlock is an inner city area of Manchester, England.

Thomas Worthington was a 19th-century English architect, particularly associated with public buildings in and around Manchester. Worthington's preferred style was the Gothic Revival.
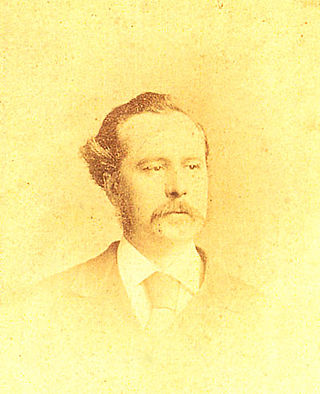
Edward Welby Pugin was an English architect, the eldest son of architect Augustus Welby Northmore Pugin and Louisa Barton and part of the Pugin & Pugin family of church architects. His father was an architect and designer of Neo-Gothic architecture, and after his death in 1852 Edward took up his successful practice. At the time of his own early death in 1875, Pugin had designed and completed more than one hundred Catholic churches.

The Cathedral Church of St. John the Evangelist, usually known as Salford Cathedral, is a Catholic cathedral on Chapel Street in Salford, Greater Manchester, England. It is the seat of the Bishop of Salford and mother church of the Diocese of Salford, and is a Grade II* listed building.
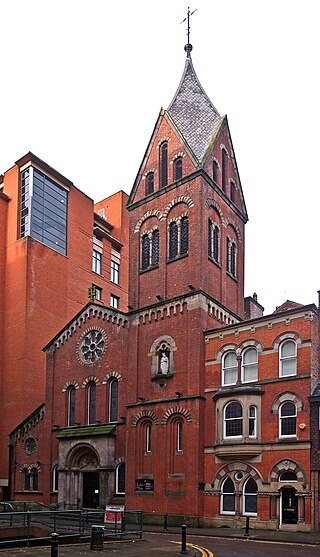
The Hidden Gem, officially St Mary's Catholic Church, is a church on Mulberry Street, Manchester, England. The parish dates back to 1794, with devotion to St Mary, Our Lady of the Assumption, however the church was rebuilt in 1848.
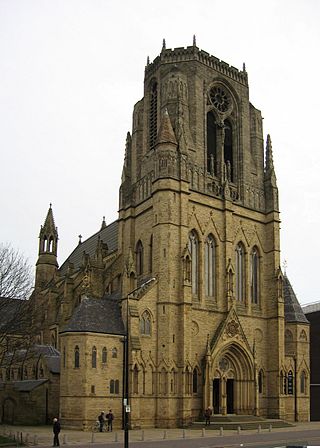
The Church of the Holy Name of Jesus on Oxford Road, Manchester, England was designed by Joseph A. Hansom and built between 1869 and 1871. The tower, designed by Adrian Gilbert Scott, was erected in 1928 in memory of Fr Bernard Vaughan, SJ. The church has been Grade I listed on the National Heritage List for England since 1989, having previously been Grade II* listed since 1963.
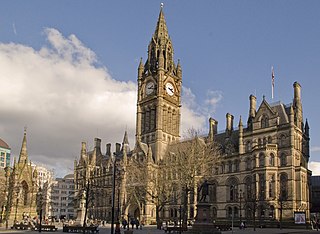
The architecture of Manchester demonstrates a rich variety of architectural styles. The city is a product of the Industrial Revolution and is known as the first modern, industrial city. Manchester is noted for its warehouses, railway viaducts, cotton mills and canals – remnants of its past when the city produced and traded goods. Manchester has minimal Georgian or medieval architecture to speak of and consequently has a vast array of 19th and early 20th-century architecture styles; examples include Palazzo, Neo-Gothic, Venetian Gothic, Edwardian baroque, Art Nouveau, Art Deco and the Neo-Classical.

The Upper Brook Street Chapel, also known as the Islamic Academy, the Unitarian Chapel and the Welsh Baptist Chapel, is a former chapel with an attached Sunday School on the east side of Upper Brook Street, Chorlton-on-Medlock, Greater Manchester, England. It is said to be the first neogothic Nonconformist chapel, having been constructed for the British Unitarians between 1837 and 1839, at the very beginning of the reign of Queen Victoria. It was designed by Sir Charles Barry, later architect of the Palace of Westminster.
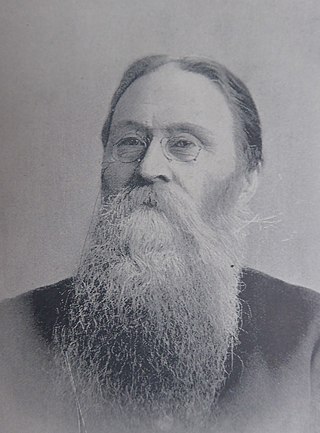
Alfred Darbyshire was a British architect.

The architecture of Liverpool is rooted in the city's development into a major port of the British Empire. It encompasses a variety of architectural styles of the past 300 years, while next to nothing remains of its medieval structures which would have dated back as far as the 13th century. Erected 1716–18, Bluecoat Chambers is supposed to be the oldest surviving building in central Liverpool.
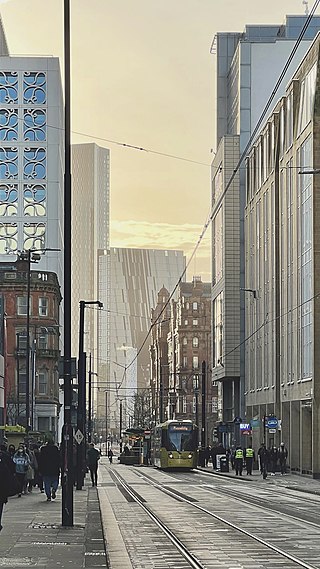
Mosley Street is a street in Manchester, England. It runs between its junction with Piccadilly Gardens and Market Street to St Peter's Square. Beyond St Peter's Square it becomes Lower Mosley Street. It is the location of several Grade II and Grade II* listed buildings.

Portland Street is a street in Manchester, England, which runs from Piccadilly at its junction with Newton Street south-westwards to Oxford Street at its junction with Chepstow Street. The major buildings of Portland Street include the largest former warehouse in the city centre, Watts Warehouse, the former Bank of England Building and other former warehouses on the corners of Princess Street.

St Clement's Church is a Grade II listed building on Hulton Street, Ordsall, Salford, Greater Manchester, England. It is an active Anglican parish church in the Anglican Diocese of Manchester.

St John the Baptist Church is a Roman Catholic Parish church in Rochdale, Greater Manchester, England. It was founded in 1830, and built in 1927. It is situated on the corner of Maclure Road and Dowling Street, opposite the Greater Manchester Fire Service Museum in the centre of the town. It was built in the Byzantine Revival style and is a Grade II* listed building.
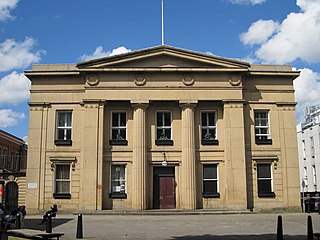
Salford Town Hall is the former town hall of Salford, Greater Manchester, England. It was the meeting place of the County Borough of Salford. Following the abolition of the county borough, it became Salford Magistrates' Court and continued to be used as such until 2011. The court was then merged with the court of Manchester to form the Manchester and Salford Magistrates' Court. The building is now in residential use and is a Grade II Listed Building being designated in January 1952.





















