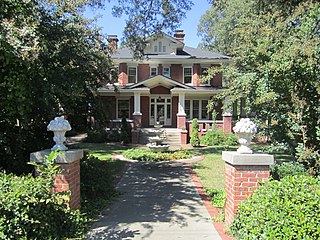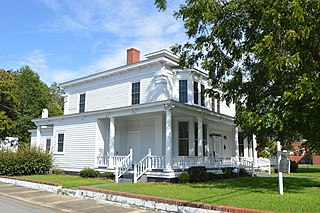
The George and Neva Barbee House, also known as the Dr. G. S. Barbee House, is a historic home located at Zebulon, Wake County, North Carolina, a town near Raleigh, NC. Constructed in 1914, the two-story, brick American Foursquare house was designed in the American Craftsman / Bungalow style. It features a hipped roof with overhanging eaves, a porte cochere, a sheltered wraparound porch, and a nearly solid brick porch balustrade.

Riddick House, also known as Riddicks Folly, is a historic home located at Suffolk, Virginia. It was built in 1837, and is a 2+1⁄2-story, five bay by four bay, Greek Revival style brick townhouse. The front facade features a one-story diastyle Doric order portico with a triangular pediment supported by two fluted columns and two plain pilasters. It also has a one-story tetrastyle portico added across the south end in 1905. During the American Civil War, General John J. Peck and his staff maintained Union Army staff headquarters in the house.

Christ Episcopal Church and Parish House is a historic Episcopal church located at 320 Pollock Street in New Bern, Craven County, North Carolina. It was built in 1871, incorporating the brick shell of the previous church built in 1824. It is a brick church building in a restrained Gothic Revival style. It features a three-stage entrance tower, with a pyramidal roof and octagonal spire. Beneath the tower is a Stick Style entrance porch added in 1884. The parish house was built between 1904 and 1908, and is a two-story, three bay by five bay, rectangular red brick building with a steep slate gable roof.

Griffis-Patton House is a historic plantation house located near Mebane, Alamance County, North Carolina. It was built in 1839–1840, and is a two-story, five-bay, brick Greek Revival style house. The front facade features a single story entrance porch with four original, rounded brick columns. Also on the property are the contributing one-story frame kitchen, a small one-story well house, and a small one-story frame shed roof chicken house, now used as a wood shed.
Swan Ponds is a historic plantation house located near Morganton, Burke County, North Carolina. It was built in 1848, and is a two-story, three-bay, brick mansion with a low hip roof in the Greek Revival style. It features a one-story low hip-roof porch with bracketed eaves, a low pedimented central pavilion, and square columns. Swan Ponds plantation was the home of Waightstill Avery (1741–1821), an early American lawyer and soldier. His son Isaac Thomas Avery built the present Swan Ponds dwelling. Swan Ponds was the birthplace of North Carolina politician and lawyer William Waightstill Avery (1816–1864), Clarke Moulton Avery owner of Magnolia Place, and Confederate States Army officer Isaac E. Avery (1828–1863).

Tate House, also known as The Cedars, is a historic home located at Morganton, Burke County, North Carolina. The core was built about 1850, and is a two-story, three-bay, brick mansion with a center hall plan in the Greek Revival style. It was remodeled in the Second Empire style in 1868, with the addition of a mansard roof and large three-story octagonal tower. It was the home of Samuel McDowell Tate (1830–1897), who undertook the 1868 remodeling.

Bellevue is a historic plantation house located near Morganton, Burke County, North Carolina. It was built about 1826, and consists of a two-story, six bay brick structure, with an original one-story wing, in the Federal style. It has a Quaker plan interior.

Mountain View is a historic plantation house at Morganton, Burke County, North Carolina. It was built about 1815, and is a 2+1⁄2-story, five-bay, Federal-style brick house. It was remodeled in the 1870s in the Gothic Revival style. It features a two-story gabled porch with decorative bargeboards. Later remodelings added Victorian- and Colonial Revival-style decorative elements.

John Alexander Lackey House is a historic home located at Morganton, Burke County, North Carolina. It was built about 1900, and is a two-story, "T"-shaped, gable roofed, brick farmhouse. It has a one-story, gabled kitchen wing. The house features Colonial Revival style detailing.
Roberts-Justice House is a historic home located at Kernersville, Forsyth County, North Carolina. It was built in 1877, and is a two-story, "L"-shaped Italianate style brick dwelling. It has a one-story rear kitchen ell. It was remodeled in 1916 in the Colonial Revival style.

Simeon Wagoner House is a historic home located near Gibsonville, Guilford County, North Carolina. It was built in 1861, and is a two-story, three-bay, single-pile, Italianate style brick dwelling. It has distinctive recessed panels and corbelling, a two-story rear ell, and Greek Revival style interior. Also on the property is the contributing hip-roofed, brick dairy.

Hoffman-Bowers-Josey-Riddick House is a historic home located at Scotland Neck, Halifax County, North Carolina. It was built in 1883, and is a 2+1⁄2-story, rectangular, frame dwelling with Stick Style / Eastlake movement design elements. It has a complex polychromed, slate roof gable roof; three-story central tower with hexagonal roof; and one-story rear ell. It features a front porch with sawn balustrade.

Scotland Neck Historic District is a national historic district located at Scotland Neck, Halifax County, North Carolina. It encompasses 249 contributing buildings and 1 contributing object in the central business district and surrounding residential sections of the town of Scotland Neck. The district includes notable examples of Greek Revival and Gothic Revival style architecture. Located in the district is the separately listed Hoffman-Bowers-Josey-Riddick House. Other notable buildings include the Fenner-Shields-Lamb House (1827); D. Edmondson Building, E. T. Whitehead drug store ; Scotland Neck Bank (1914); Baptist Church (1917); Trinity Episcopal Church (1924); and town hall and fire station (1939), brick gymnasium and vocational building (1940), and one-story, elongated brick multiple housing unit (1943) built by the Works Progress Administration. The latter building was utilized as a prisoner-of-war camp during World War II.

The Clarke–Hobbs–Davidson House, also known as the Masonic Temple and Charles A. Hobbs House, is a historic home located at Hendersonville, Henderson County, North Carolina. It was built about 1907, and is a two-story, brick, transitional Queen Anne / Colonial Revival style dwelling. A rear brick addition was built about 1958, after it was acquired by the Masons for use as a Masonic Lodge. It features a one-story hip roofed full-width porch and a tall deck-on-hip roof.
McClelland-Davis House is a historic home located near Statesville, Iredell County, North Carolina. The house was built about 1830, and is a two-story, five bay by two bay, transitional Federal / Greek Revival style frame dwelling. It has a gable roof, one-story rear wing, and two single shoulder brick end chimneys. Also on the property are the contributing smokehouse and well house.
Farmville Plantation is a historic plantation house located near the historic location, called Elmwood south of Statesville in Iredell County, North Carolina. It consists of two Federal style houses. The main house was built about 1818, and is a two-story, three bay by two bay, brick dwelling with a two-story entrance portico. The house is also known as the Joseph Chambers house or Darshana. The main house has a low gable roof and one-story rear shed porch. Attached to it by a breezeway is a smaller two-story, three bay by two bay stuccoed brick dwelling. The house was restored in the 1960s.
Farish-Lambeth House is a historic home located near Sanford, Lee County, North Carolina. It was built in 1852, and is a two-story, four-bay, Greek Revival style frame dwelling. It is sheathed in weatherboard, sits on a brick foundation, has exterior gable-end brick chimneys, and a one-story hip-roofed front porch. Also on the property is a contributing chicken house (1930s).

Patrick-Carr-Herring House, also known as the Second Sampson County Courthouse, is a historic home located at Clinton, Sampson County, North Carolina. It was built about 1904–1905, and is a two-story, three-bay, double pile, Classical Revival / Greek Revival style frame dwelling with a low-pitched hip roof. It was originally built as a 1+1⁄2-story structure on tall brick piers in 1818, and enlarged to a full two stories in the Greek Revival style on a full one-story brick basement in the 1840s. It was moved to its present site, and remodeled, in 1904–1905, when the current Sampson County Courthouse was constructed. The front features a single-story wraparound porch with Tuscan order columns and bracketing. Also on the property is a contributing smokehouse.

Hawkins-Hartness House is a historic home located at Raleigh, Wake County, North Carolina. It was built about 1880, and is a 21⁄2-story, Eastlake-style brick dwelling with a four-story tower and numerous two-story projections. It features a one-story hip-roof Eastlake movement style front porch. The house has been converted from a residence to a state office building, housing the office of the Lieutenant Governor of North Carolina.

Dr. Hubert Benbury Haywood House is a historic home located at Raleigh, Wake County, North Carolina. It was built in 1916, and is a two-story, Prairie School-style brick dwelling with a green tile hipped roof and two-bay wide, one-bay deep, one-story brick sun porch. A two-story rear ell was added in 1928. The interior has Colonial Revival style design elements.


















