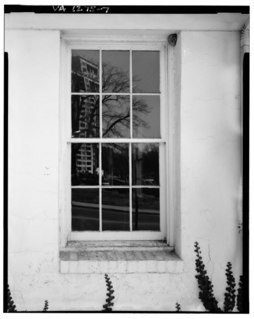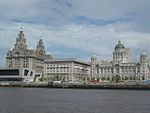
The Philharmonic Dining Rooms is a public house at the corner of Hope Street and Hardman Street in Liverpool, Merseyside, England, and stands diagonally opposite the Liverpool Philharmonic Hall. It is commonly known as The Phil. It is recorded in the National Heritage List for England as a designated Grade II* listed building.

Gustav Adolf Church or the Scandinavian Seamen's Church is a historical building located in Park Lane, Liverpool, Merseyside, England. It consists of a church, built between 1883 and 1884, and an attached minister's house, and provides a centre for the Liverpool International Nordic Community. The combined church and minister's house is recorded in the National Heritage List for England as a designated Grade II* listed building.

The Liverpool Playhouse is a theatre in Williamson Square in the city of Liverpool, England. It originated in 1866 as a music hall, and in 1911 developed into a repertory theatre. As such it nurtured the early careers of many actors and actresses, some of whom went on to achieve national and international reputations. Architectural changes have been made to the building over the years, the latest being in 1968 when a modern-style extension was added to the north of the theatre. In 1999 a trust was formed, joining the management of the Playhouse with that of the Everyman Theatre.

The Aloft Liverpool Hotel, formerly the Royal Insurance Building, is a historic building located at 1-9 North John Street, Liverpool, Merseyside, England. It was built as the head office of the Royal Insurance Company.

Capesthorne Hall is a country house near the village of Siddington, Cheshire, England. The house and its private chapel were built in the early 18th century, replacing an earlier hall and chapel nearby. They were built to Neoclassical designs by William Smith and (probably) his son Francis. Later in the 18th century, the house was extended by the addition of an orangery and a drawing room. In the 1830s the house was remodelled by Edward Blore; the work included the addition of an extension and a frontage in Jacobean style, and joining the central block to the service wings. In about 1837 the orangery was replaced by a large conservatory designed by Joseph Paxton. In 1861 the main part of the house was virtually destroyed by fire. It was rebuilt by Anthony Salvin, who generally followed Blore's designs but made modifications to the front, rebuilt the back of the house in Jacobean style, and altered the interior. There were further alterations later in the 19th century, including remodelling of the Saloon. During the Second World War the hall was used by the Red Cross, but subsequent deterioration prompted a restoration.

Blackburne House is an 18th-century Grade II listed building located on the east side of Hope Street, Liverpool, Merseyside, England. Originally a private house, it became a girls' school and, after a period of dereliction, it is now used as a training and resource centre for women.
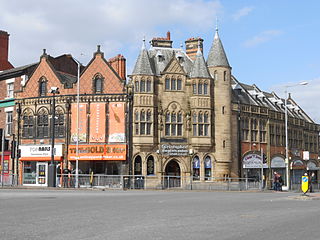
Bank Buildings is a historical construction on a corner site at 1–7 Charing Cross, Birkenhead, Wirral, Merseyside, England. It consists of offices and shops which extend towards the north along Exmouth Street and towards the west along Grange Road West. It is recorded in the National Heritage List for England as a designated Grade II listed building.

St Benet's Chapel is a redundant Roman Catholic chapel in Chapel Lane, Netherton, Liverpool, Merseyside, England. The chapel and the attached priest's house are recorded in the National Heritage List for England as a designated Grade II* listed building. In the List it is described as "an important example of an early Catholic church and is one of the best preserved examples in the north-west". It is managed by the Historic Chapels Trust.
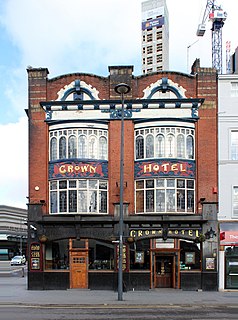
The Crown Hotel is a public house on the corner of Lime Street and Skelhorne Street, Liverpool, Merseyside, England. It is recorded in the National Heritage List for England as a designated Grade II listed building.
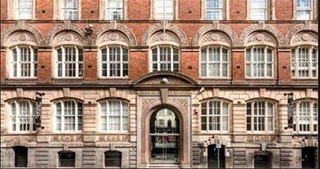
The Albany Building is a 19th-century Grade II* listed building located on Old Hall Street, in Liverpool, Merseyside, England. Built originally as a meeting place for cotton brokers, it has since been converted into apartments.

The State Insurance Building is at 14 Dale Street, Liverpool, Merseyside, England. Half of the building was destroyed by bombing in the Second World War. Both its external architecture and its internal decoration are elaborate.

The Old Bishop's Palace is located in an elevated position overlooking The Groves and the River Dee in Chester, Cheshire, England. It is recorded in the National Heritage List for England as a designated Grade II* listed building.
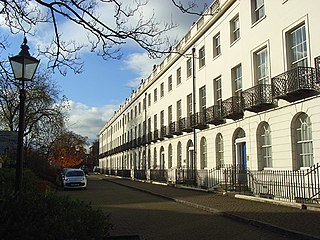
Albion Terrace, also known as Albion Place, is a 19th-century residential terrace in the town of Reading in the English county of Berkshire. It is a listed building, being listed grade II*, and forms part of the Kendrick conservation area.

Southport Town Hall is on the east side of Lord Street, Southport, Sefton, Merseyside, England. It was built in 1852–53 in Palladian style, and extended to the rear on three occasions later in the century. The town hall has a symmetrical stuccoed façade with a central staircase leading up to a porch flanked by columns. At the top of the building is a pediment with a carved tympanum. The town hall is recorded in the National Heritage List for England as a designated Grade II listed building.

The Atkinson is a building on the east side of Lord Street extending round the corner into Eastbank Street, Southport, Sefton, Merseyside, England. The building is a combination of two former buildings, the original Atkinson Art Gallery and Library that opened in 1878, and the adjacent Manchester and Liverpool District Bank that was built in 1879. These were combined in 1923–24 and the interiors have been integrated. The original building is in Neoclassical style, and the former bank is in Renaissance style.

Ince Blundell Hall is a former country house near the village of Ince Blundell, in the Metropolitan Borough of Sefton, Merseyside, England. It was built between 1720 and 1750 for Robert Blundell, the lord of the manor, and was designed by Henry Sephton, a local mason-architect. Robert's son, Henry, was a collector of paintings and antiquities, and he built impressive structures in the grounds of the hall in which to house them. In the 19th century the estate passed to the Weld family. Thomas Weld Blundell modernised and expanded the house, and built an adjoining chapel. In the 1960s the house and estate were sold again, and have since been run as a nursing home by the Canonesses of St. Augustine of the Mercy of Jesus.

Gayton Hall is a country house in Gayton Farm Road, Gayton, Merseyside, England. It was built in the 17th century and refaced in the following century. The house is constructed in brick with stone dressings, and has an Ionic doorcase. William of Orange stayed in the house in 1690. In the grounds is a dovecote dated 1663. Both the house and the dovecote are recorded in the National Heritage List for England as designated Grade II* listed buildings.

Hunters Buildings is a heritage-listed group of commercial buildings at 179 - 191 George Street, Brisbane City, City of Brisbane, Queensland, Australia. The individual buildings are Treasury Chambers, St Francis House, and Symons Building. They were designed by Richard Gailey and built in 1886 by George Gazzard. They were added to the Queensland Heritage Register on 21 October 1992.

Rockhampton Courthouse is a heritage-listed courthouse at 42 East Street, Rockhampton, Rockhampton Region, Queensland, Australia. It was designed by John Hitch and built from 1950 to 1955. It is also known as District Court, Queensland Government Savings Bank, Commonwealth Bank, Magistrate's Court, Police Court, and Supreme Court. It was added to the Queensland Heritage Register on 21 October 1992.
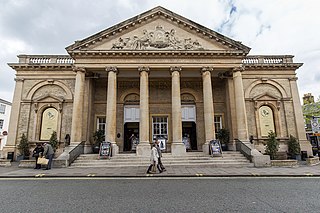
In England, Corn Exchanges are distinct buildings which were originally created as a venue for Corn merchants to meet and arrange pricing with farmers for the sale of wheat, barley and other corn crops. With the repeal of the Corn Laws in 1846, a large number of Corn Exchanges were built, particularly in the corn growing areas of Eastern England. However, with the fall in price of English Corn as a result of cheap imports, Corn Exchanges virtually ceased to be built after the 1870s. Increasingly they were put to other uses, particularly as meeting and concert halls. Many found a new lease of life in the early 20th century as cinemas, Following the 2nd World War many could not be maintained and they were demolished. In the 1970s their architectural importance came to be appreciated, and most of the surviving examples are listed buildings. Most of the surviving Corn Exchanges have now been restored and many have become Arts Centres, Theatres or Concert Halls.








