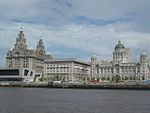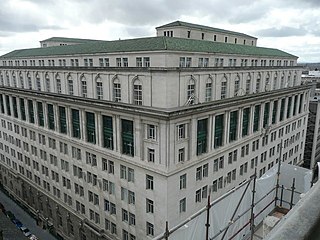
India Buildings is a commercial building with its principal entrance in Water Street, Liverpool, England. Mainly an office building, it also contained an internal shopping arcade and the entrance to an underground station. It was built between 1924 and 1932, damaged by a bomb in 1941, and later restored to its original condition under the supervision of one of its original architects. The building, its design influenced by the Italian Renaissance and incorporating features of the American Beaux-Arts style, occupies an entire block in the city.

The Lyceum is a Neoclassical Grade II* listed building located on Bold Street, Liverpool. It was constructed in 1802 as a news-room and England's first subscription library (1758–1942) and later became a gentleman's club. After the club relocated in 1952 the building was left unoccupied for many years, eventually falling into a state of disrepair. Calls were made for its demolition in the late 1970s, sparking a campaign to save the building. It reopened as a post office, and then a branch of the Co-operative Bank. As of May 2024, its tenants are a Chinese restaurant and a miniature golf and bar venue called One Below.

The Victoria Building of the University of Liverpool, is on the corner of Brownlow Hill and Ashton Street, Liverpool, Merseyside, England. It is recorded in the National Heritage List for England as a designated Grade II listed building. It was designed by Alfred Waterhouse and completed in 1892. It was the first purpose-built building for what was to become the University of Liverpool, with accommodation for administration, teaching, common rooms and a library. The building was the inspiration for the term "red brick university" which was coined by Professor Edgar Allison Peers. In 2008 it was converted into the Victoria Gallery & Museum.

The Aloft Liverpool Hotel, formerly the Royal Insurance Building, is a historic building located at 1-9 North John Street, Liverpool, Merseyside, England. It was built as the head office of the Royal Insurance company.

Manchester Square is an 18th-century garden square in Marylebone, London. Centred 950 feet (290 m) north of Oxford Street it measures 300 feet (91 m) internally north-to-south, and 280 feet (85 m) across. It is a small Georgian predominantly 1770s-designed instance in central London; construction began around 1776. The north side has a central mansion, Hertford House, flanked by approach ways; its first name was Manchester House — its use is since 1897 as the Wallace Collection (gallery/museum) of fine and decorative arts sits alongside the Madame Tussauds museum and the Wigmore Hall concert rooms. The square forms part of west Marylebone, most of which sees minor but overarching property interests held by one owner among which many buildings have been recognised by statutory protection.
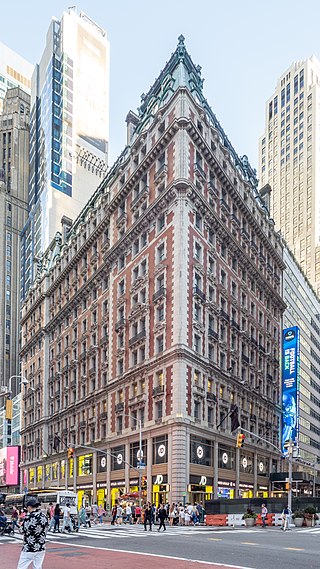
The Knickerbocker Hotel is a hotel at Times Square, on the southeastern corner of Broadway and 42nd Street, in the Midtown Manhattan neighborhood of New York City. Built by John Jacob Astor IV, the hostelry was designed in 1901 and opened in 1906. Its location near the Theater District around Times Square was intended to attract not only residential guests but also theater visitors.

1 Wall Street Court is a residential building in the Financial District of Manhattan in New York City, United States. The 15-story building, designed by Clinton and Russell in the Renaissance Revival style, was completed in 1904 at the intersection of Wall, Pearl, and Beaver Streets.

The architecture of Liverpool is rooted in the city's development into a major port of the British Empire. It encompasses a variety of architectural styles of the past 300 years, while next to nothing remains of its medieval structures which would have dated back as far as the 13th century. Erected 1716–18, Bluecoat Chambers is supposed to be the oldest surviving building in central Liverpool.

The W New York Union Square is a 270-room, 21-story boutique hotel operated by W Hotels at the northeast corner of Park Avenue South and 17th Street, across from Union Square in Manhattan, New York. Originally known as the Germania Life Insurance Company Building, it was designed by Albert D'Oench and Joseph W. Yost and built in 1911 in the Beaux-Arts style.

Palazzo style refers to an architectural style of the 19th and 20th centuries based upon the palazzi (palaces) built by wealthy families of the Italian Renaissance. The term refers to the general shape, proportion and a cluster of characteristics, rather than a specific design; hence it is applied to buildings spanning a period of nearly two hundred years, regardless of date, provided they are a symmetrical, corniced, basemented and with neat rows of windows. "Palazzo style" buildings of the 19th century are sometimes referred to as being of Italianate architecture, but this term is also applied to a much more ornate style, particularly of residences and public buildings.
Liverpool Racquet Club was a gentlemen's club in Liverpool, Merseyside, England. It was founded in 1874 to provide facilities for gentlemen to play real tennis and other racquet games. They selected a site in Upper Parliament Street for their building, which opened in 1877. Originally it provided two racquet courts, and an American bowling alley. Soon after this, a new dining room and a billiards room were added. In 1894 further alterations were made, including the conversion of the bowling alley into two fives courts, one for Eton Fives and the other for Rugby Fives. By 1900 the Rugby fives court was being used as a squash court. In 1913 a covered lawn tennis court was added. By 1936 all the courts were being used for squash. Residential accommodation was added at that time. The building was damaged during the Second World War, during which time the Club gave hospitality to officers of the Royal Navy. On 6 July 1981 the Club building was destroyed in the Toxteth riots. Following this, the Club bought the lease of Hargreaves Building in Chapel Street, and converted it for their purposes. This was sold in 2001, and the building became the Racquet Club Hotel.
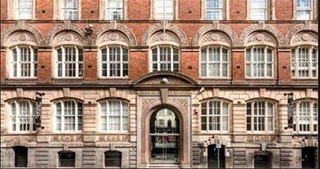
The Albany Building is a 19th-century Grade II* listed building located on Old Hall Street, in Liverpool, Merseyside, England. Built originally as a meeting place for cotton brokers, it has since been converted into apartments.

The Temple is an office building at 22A and 24 Dale Street, Liverpool, Merseyside, England.

The former Bank of Australasia Headquarters is an historic bank headquarters in Renaissance Revival style located on the corner of Queen Street and Collins Street, the traditional heart of Melbourne's financial precinct, with 19th Century banks on three corners.

Mark Masons' Hall in Westminster, Greater London, is the headquarters of The Grand Lodge of Mark Master Masons of England and Wales, which is also responsible for the Royal Ark Mariner degree. It is located in 86 St James's Street in the district of St James's, opposite St James's Palace. While Freemasons' Hall is the headquarters of the United Grand Lodge of England and the Supreme Grand Chapter of Royal Arch Masons of England, Mark Masons' Hall is the home of several other important appendant orders of Freemasonry in England and Wales.

107–109 Bathurst Street, Sydney is a heritage-listed former bank building and now KFC fast food restaurant located at 107–109 Bathurst Street, Sydney, New South Wales, Australia. The property is privately owned. It was added to the New South Wales State Heritage Register on 2 April 1999.

Wales House is a heritage-listed former newspaper office building, bank building and now hotel located at 64–66 Pitt Street, in the Sydney central business district, in the City of Sydney local government area of New South Wales, Australia. It was designed by Manson & Pickering and built from 1922 to 1929 by Stuart Bros. It is also known as the Bank of NSW Building. The property is owned by Wales House Nominees Pty Ltd. It was added to the New South Wales State Heritage Register on 2 April 1999. Located on the junction of Pitt, Hunter and O'Connell Streets, the building served as offices for John Fairfax and Sons' The Sydney Morning Herald from 1927 to 1955 before being acquired by the Bank of New South Wales, commonly known as "The Wales", hence the building's name. The building has subsequently been converted into an international hotel, as part of the Radisson Blu hotel chain.
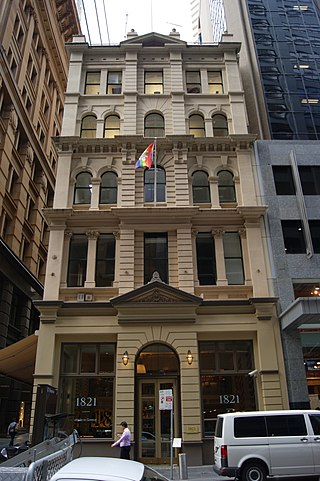
The Sydney Club is a heritage-listed club premises at 122 Pitt Street, in the Sydney central business district, in the City of Sydney local government area of New South Wales, Australia. It was designed by Mansfield Brothers and built from 1886 to 1887 by A & A Scott. It is also known as Million House. It was added to the New South Wales State Heritage Register on 2 April 1999.

International House is a heritage-listed commercial building at 14-16 York Street, in the Sydney central business district, in the City of Sydney local government area of New South Wales, Australia. It was designed by Robertson & Marks and built during 1913 by Howie, Brown & Moffat, Master Builders. It is also known as Pomeroy House. It was added to the New South Wales State Heritage Register on 2 April 1999.
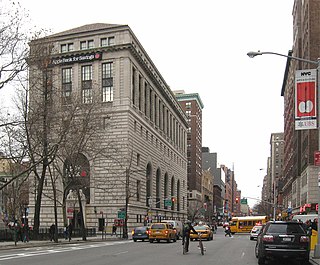
The Apple Bank Building, also known as the Central Savings Bank Building and 2100 Broadway, is a bank and residential building at 2100–2114 Broadway on the Upper West Side of Manhattan in New York City. Constructed as a branch of the Central Savings Bank, now Apple Bank, from 1926 to 1928, it occupies a trapezoidal city block bounded by 73rd Street to the south, Amsterdam Avenue to the east, 74th Street to the north, and Broadway to the west. The Apple Bank Building was designed by York and Sawyer in the Renaissance Revival and palazzo styles, patterned after an Italian Renaissance-style palazzo.





















