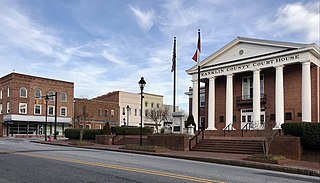
Louisburg is a town and the county seat of Franklin County, North Carolina, United States. As of the 2020 census, the town population was 3,064. The town is located approximately 29 miles northeast of the state capital, Raleigh, and located about 31 miles south of the Virginia border. It is also the home of Louisburg College, the oldest two-year coeducational college in the United States.

Riverside is a neighborhood in the city of East Providence in the U.S. state of Rhode Island. Despite not being an incorporated city, Riverside has its own zip code, 02915, and is an acceptable mailing address according to the United States Postal Service. Riverside has a population of approximately 20,000 people.

Horne Creek Farm is a historical farm near Pinnacle, Surry County, North Carolina. The farm is a North Carolina State Historic Site that belongs to the North Carolina Department of Natural and Cultural Resources, and it is operated to depict farm life in the northwest Piedmont area c. 1900. The historic site includes the late 19th century Hauser Farmhouse, which has been furnished to reflect the 1900-1910 era, along with other supporting structures. The farm raised animal breeds that were common in the early 20th century. The site also includes the Southern Heritage Apple Orchard, which preserves about 800 trees of about 400 heritage apple varieties. A visitor center includes exhibits, a gift shop and offices.

The Montford Area Historic District is a mainly residential neighborhood in Asheville, North Carolina that is included in the National Register of Historic Places.
The Turner and Amelia Smith House is a historic home in Willow Spring, Wake County, North Carolina, a suburb of Raleigh. The house was built about 1880, and is a two-story, three-bay, single-pile frame I-house with a central hall plan. It is sheathed in weatherboard, has a triple-A-roof, and a tall shed addition and hip-roofed front porch.
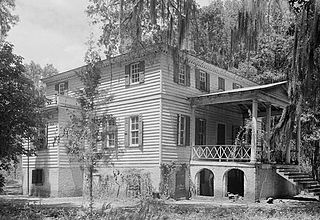
Fairfield Plantation, also known as the Lynch House is a plantation about 5 mi (8 km) east of McClellanville in Charleston County, South Carolina. It is adjacent to the Wedge Plantation and just north of Harrietta Plantation. The plantation house was built around 1730. It is located just off US Highway 17 near the Santee River. It was named to the National Register of Historic Places on September 18, 1975.
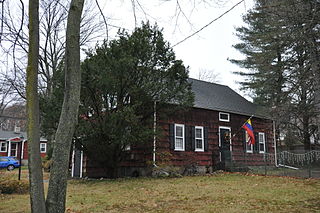
The Samuel Ferris House is a historic house at 1 Cary Road in Greenwich, Connecticut. Built around 1760 and enlarged around 1800, it is a well-preserved example of a Colonial period Cape, a rare survivor of the form to still stand facing the Boston Post Road in the town. It is also locally significant for its connections to the Ferris family, early settlers of the area. The house was listed on the U.S. National Register of Historic Places in 1989.

St. Mary's Catholic Church is a parish church of the Diocese of Davenport. The church is located at the corner of St. Mary's and Washburn Streets in the town of Riverside, Iowa, United States. The entire parish complex forms an historic district listed on the National Register of Historic Places as St. Mary's Parish Church Buildings. The designation includes the church building, rectory, the former church, and former school building. The former convent, which was included in the historical designation, is no longer in existence.

Botany Bay Heritage Preserve & Wildlife Management Area is a state preserve on Edisto Island, South Carolina. Botany Bay Plantation was formed in the 1930s from the merger of the Colonial-era Sea Cloud Plantation and Bleak Hall Plantation. In 1977, it was bequeathed to the state as a wildlife preserve; it was opened to the public in 2008. The preserve includes a number of registered historic sites, including two listed in the National Register of Historic Places: a set of three surviving 1840s outbuildings from Bleak Hall Plantation, and the prehistoric Fig Island shell rings.
The Cleveland School, also known as Cleveland Middle School, is a historic school complex located near Clayton, Johnston County, North Carolina. It was designed by architect Charles C. Hook and built in 1926–1927, with flanking wings added in 1932 and 1938. It is a two-story, five-bay, U-shaped, Classical Revival style brick building on a raised basement. It features a projecting center bay with recessed main entrance and end bays with blind windows. Also on the property are the contributing well house, bathroom, and gymnasium (1955).

Riverside Industrial Historic District, also known as Asheville Wholesale District, is a national historic district located at Asheville, Buncombe County, North Carolina. The district encompasses 27 contributing buildings and one contributing structure in a predominantly industrial section of Asheville. Notable buildings include the Orpheus and Bertha Keener House, American Feed Milling Company, Italianate style Carolina Coal & Ice Company, Asheville Cotton Mill Cloth Warehouse, Standard Oil Company complex, and Farmers Federation Building.

Quaker Meadows, also known as the McDowell House at Quaker Meadows, is a historic plantation house located near Morganton, Burke County, North Carolina. It was built about 1812, and is a two-story, four bay by two bay, Quaker plan brick structure in the Federal style. It features two one-story shed porches supported by square pillars ornamented by scroll sawn brackets. The Quaker Meadows plantation was the home of Revolutionary War figure, Col. Charles McDowell. It was at Quaker Meadows that Zebulon Baird Vance married Charles McDowell's niece, Harriet N. Espy.
William Wright Faison House, also known as Friendship Plantation, is a historic plantation house located near Bowdens, Duplin County, North Carolina. It was built about 1852, and is a two-story, three bay by two bay, Greek Revival style frame dwelling. It features a tall portico supported by four paneled posts added about 1848. Also on the property is a contributing one-story school building. The house was the seat of a 3,500 acre plantation amassed by William Wright Faison before the American Civil War.
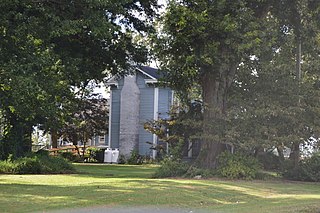
John Wesley Mallard House is a historic home located near Faison, Duplin County, North Carolina. It was built about 1886, and is a two-story, three bay by two bay, Greek Revival / Italianate style frame I-house dwelling. It features a one-story, full-width front porch with a hipped roof.

Bracebridge Hall is a part of historic farm, the house is part of a former former plantation and is a registered national historic district located near Macclesfield, Edgecombe County, North Carolina. The district encompasses eight contributing buildings, two contributing sites, and three contributing structures associated with the Bracebridge Hall. The original house was built about 1830–1832, and enlarged about 1835–1840, 1880–1881, and 1885. It is a two-story, five-bay, weatherboarded frame dwelling with Greek Revival and Victorian style design elements. It features a one-story Doric order portico. Also on the property are the contributing Metal boiler/basin, Plantation Office, Servants’ House, Tobacco Barn, Troughs, Large Barn, Barn, Overseer's House, Carr Cemetery (1820), and the Agricultural landscape. Buried in the cemetery is North Carolina Governor Elias Carr (1839-1900) and his wife Eleanor Kearny Carr (1840–1912).
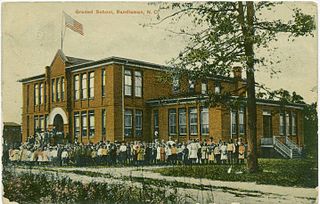
Randleman Graded School, also known as Randleman High School and Shaw Furniture Industries Showroom, is a historic school building located at Randleman, Randolph County, North Carolina. It was built in 1906, and is a two-story brick building, five-bays wide and three bays deep, with a low-hipped roof and flanking hip-roofed two-bay wings added in 1926. The building is Romanesque Revival influenced and features a projecting entrance pavilion with a massive Richardsonian Romanesque-influenced arch. In 1937, an extension to the east wing was added. The building housed a school until 1960, then a furniture showroom until 2000.

Stewart-Hawley-Malloy House is a historic home located near Laurinburg, Scotland County, North Carolina. It was built about 1800, and is a transitional Georgian / Federal style frame dwelling. It consists of a two-story, five bay by two bay, main block with a one-story, two bay by four bay, wing. The main block has a full-width, one-story front porch and rear shed additions. It was built by North Carolina politician James Stewart (1775-1821) and the birthplace of Connecticut politician Joseph Roswell Hawley (1826-1905).

The Building at 101 North Riverview Street is a historic commercial building located in Bellevue, Iowa, United States. It is one of over 217 limestone structures in Jackson County from the mid-19th century, of which 20 are commercial buildings. The two-floor structure was built around 1850 along the levee. Because the property slopes toward the Mississippi River, it appears to be a four-story building on the riverside. It was built to house a retail establishment, but its original use has not been determined. By 1885 it housed a dry goods store, and by 1894 it housed a hardware store and implement dealership, which was located here for decades. The rectangular plan structure is three bays wide, and it has a stone storefront. It was given a light coating of stucco and scored giving it an ashlar appearance. The second-floor windows have simple hoodmolds above them, while the rest of the windows have stone lintels. What differentiates this building from the others is that it is a freestanding commercial structure, capped with a hip roof. The building was listed on the National Register of Historic Places in 1991.

The Burlington Traction Company is a historic trolley maintenance facility at Riverside Avenue and North Winooski Avenue in Burlington, Vermont. The property includes two brick trolley barns, built c. 1900 and c. 1910 respectively, that were used as public transit maintenance facilities until 1999, after which they were adaptively repurposed to other residential and commercial uses. The property was listed on the National Register of Historic Places in 2004.
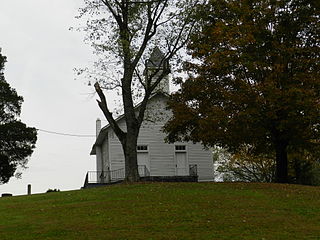
Grandin is an unincorporated community in Caldwell County, North Carolina, United States. The community is located along secondary highways in northeastern Caldwell County, 11.3 miles (18.2 km) northeast of Lenoir.





















