Athens State University is a public upper-division university in Athens, Alabama. Its academics are housed in three colleges: Education, Arts and Sciences, and Business.

Arlington House, The Robert E. Lee Memorial, formerly named the Custis-Lee Mansion, is a Greek revival style mansion located in Arlington, Virginia, United States that was once the home of Confederate Army General Robert E. Lee. It overlooks the Potomac River and the National Mall in Washington, D.C. During the American Civil War, the grounds of the mansion were selected as the site of Arlington National Cemetery, in part to ensure that Lee would never again be able to return to his home. The United States has since designated the mansion as a National Memorial. Although the United States Department of the Army controls Arlington National Cemetery, the National Park Service, a component of the United States Department of the Interior, administers Arlington House.

The following list presents the full set of National Register of Historic Places listings in Multnomah County, Oregon. However, please see separate articles for listings in each of Portland's six quadrants.

The Mansion Row Historic District is a national historic district located at New Albany, Indiana. It features some of the various mansions of the city when New Albany was the largest city in Indiana around the time of the American Civil War. The main section is on Main Street from State Street, to 15th Street. A smaller section is on Market Street from E. 7th Street to E. 11th Street.

The Thomas H. Gale House, or simply Thomas Gale House, is a house located in the Chicago suburb of Oak Park, Illinois, United States. The house was designed by famous American architect Frank Lloyd Wright in 1892 and is an example of his early work. The house was designed by Wright independently while he was still employed in the architecture firm of Adler & Sullivan, run by engineer Dankmar Adler and architect, Louis Sullivan; taking outside commissions was something that Sullivan forbade. The house is significant because of what it shows about Wright's early development period. The Parker House is listed as contributing property to a U.S. federally Registered Historic District. The house was designated an Oak Park Landmark in 2002.

The Charles E. Roberts Stable is a renovated former barn in the Chicago suburb of Oak Park, Illinois, United States. The building has a long history of remodeling work including an 1896 transformation by famous American architect Frank Lloyd Wright. The stable remodel was commissioned by Charles E. Roberts, a patron of Wright's work, the same year Wright worked on an interior remodel of Roberts' House. The building was eventually converted into a residence by Charles E. White, Jr., a Wright-associated architect, sources vary as to when this occurred but the house was moved from its original location to its present site in 1929. The home is cast in the Tudor Revival style but still displays the architectural thumbprint of Wright's later work. The building is listed as a contributing property to a federally designated U.S. Registered Historic District.

The Shepherdstown Historic District comprises the historic core of Shepherdstown, West Virginia. The town is the oldest in West Virginia, founded in 1762 as Mecklenburg. No structures are known to exist from the time before the town became known as Shepherdstown. The historic district is concentrated along German Street, the main street, with 386 contributing resources and 69 non-contributing elements. The chief representative period is the late 18th century, with many Federal style brick houses. German Street is also furnished with 19th-century "street furniture" such as metal fences, mounting blocks, wooden pumps and mature trees.
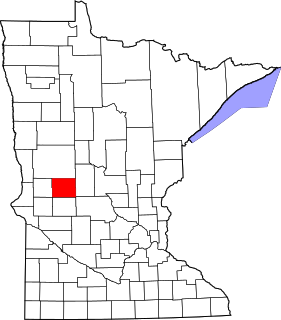
This is a list of the National Register of Historic Places listings in Douglas County, Minnesota. It is intended to be a complete list of the properties and districts on the National Register of Historic Places in Douglas County, Minnesota, United States. The locations of National Register properties and districts for which the latitude and longitude coordinates are included below, may be seen in an online map.

The Pennsylvania School for the Deaf is the third-oldest school of its kind in the United States. Its founder, David G. Seixas (1788–1864), was a Philadelphia crockery maker-dealer who became concerned with the plight of impoverished deaf children that he observed on the city's streets. The current school building is listed by the National Register of Historic Places, and two former campuses are similarly recognized.

There are 72 properties listed on the National Register of Historic Places in Albany, New York, United States. Six are additionally designated as National Historic Landmarks (NHLs), the most of any city in the state after New York City. Another 14 are historic districts, for which 20 of the listings are also contributing properties. Two properties, both buildings, that had been listed in the past but have since been demolished have been delisted; one building that is also no longer extant remains listed.
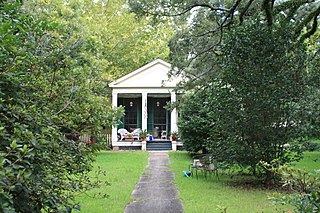
The Amelia Stewart House, also known as the Carol O. Wilkinson House and William Hallett House, is a historic residence in Mobile, Alabama, United States. It was built in 1835, with a significant Greek Revival style addition to the front built in 1871. The house was placed on the National Register of Historic Places on May 29, 1992, based on its architectural significance.

The Riverview Terrace Historic District is a 15.2-acre (6.2 ha) historic district in Davenport, Iowa, United States, that was listed on the National Register of Historic Places in 1984. It was listed on the Davenport Register of Historic Properties in 1993. The neighborhood was originally named Burrow's Bluff and Lookout Park and contains a three-acre park on a large hill.

The Downtown Athens Historic District is a historic area in the Downtown Athens neighborhood of Athens, Georgia. It was listed on the National Register of Historic Places in 1978. Its boundaries were revised twice, in 1984 and 2006, and additional documentation was filed in 2006.

The Petersburg Historic District is a historic district which includes most of Petersburg, Illinois. The district originally included 24 contributing buildings, the Oakland Cemetery, and a survey marker; the Smoot Hotel was later added to the district. The buildings in the district are a mixture of homes and commercial buildings. The earliest building in the district was built in 1826, while the latest were built in the 1890s. The Italianate style is the predominant architectural style in the district; other styles represented in the district include the Federal style in its early buildings, the Greek Revival style in buildings from the mid-1800s, and the Queen Anne style in buildings from the end of the century. Several of the sites in the district are associated with Abraham Lincoln; the survey marker marks the point where Lincoln began his survey of Petersburg, Ann Rutledge is buried in Oakland Cemetery, and residents of the other buildings included Lincoln's tutor and a gunsmith who operated out of Lincoln's New Salem store.

Flint River Place is a historic residence near Huntsville, Alabama. The house was built between 1844 and 1850 by Daniel Friend, a planter who came to Alabama from Kentucky around 1826. The house is Greek Revival in style, with Federal and Georgian Revival elements. It began as an L-shaped house, with an additional ell and one-story shed roofed infill built in 1930. The house is clad in poplar siding and the gable roof was originally slate over wooden shingles, but has been replaced by asphalt shingles. Two gable-end chimneys have simple, Federal-style mantels. The façade is three bays, with a one-story portico supported by four columns, with a balcony above; it replaced a gable-roofed, two-column portico in 1978. The main entrance is flanked by sidelights and topped with a fanlight. Windows on the entire house, except for the southeast bedroom addition, are six-over-nine sashes. The house was listed on the Alabama Register of Landmarks and Heritage in 1981 and National Register of Historic Places in 1982. The house was heavily damaged in a fire in 2012.

The White–Turner–Sanford House is a historic residence in Huntsville, Alabama. It was built in 1827 by James White, a merchant from Virginia, on land purchased from LeRoy Pope. The home has had numerous owners through the years including John H. Lewis, mayor from 1826 to 1828, and state representative George W. Lane. Originally a one-story Federal-style house, a two-story Greek Revival addition was built in 1858. The original part of the house consists of a center-hall main block with an ell. It is built of brick laid in common bond, with a gable roof. A portico supported by four thin columns covers the main entrance, which sports a four-panel transom. Windows on the main block are the original rectangular sashes, except the windows on the façade which were modified with segmental arched tops to match the addition. The original portion contains a hall flanked by a parlor and reception room, with two bedrooms behind the parlor. A porch, kitchen, and bath filling in the ell were added after the Civil War. The addition has a study and dining room on the ground floor and two bedrooms above. The house was listed on the National Register of Historic Places in 1984. It has been converted into a financial planning office.
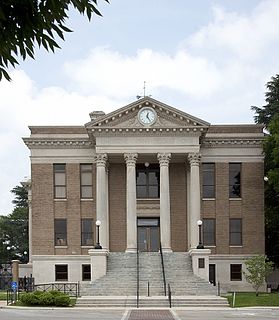
The Athens Courthouse Square Commercial Historic District is a historic district in Athens, Alabama. Athens was founded in 1818 when Robert Beaty and John D. Carroll began selling tracts of land. The following year, the town was chosen as the county seat of the newly formed Limestone County. Commercial development around the courthouse square was swift, aided by the strong cotton market. The town and courthouse suffered heavy damage during the Civil War in the Battle of Sulphur Creek Trestle. Athens' revival was slowed by major fires in 1882, 1894, and 1897, as well as the Panic of 1893. Redevelopment was spurred again in the 1910s and 1920s by a diversified economy with increased manufacturing, and in the 1930s by electricity provided by the Tennessee Valley Authority. Notable buildings in the district are the Limestone County Courthouse, built in 1919 in Neoclassical style with Palladian influences. The Old Post Office building was completed in 1933. The district was listed on the National Register of Historic Places in 1997 and the Alabama Register of Landmarks and Heritage in 2012.
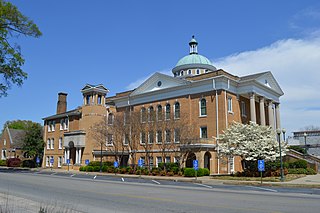
The George S. Houston Historic District is a historic district in Athens, Alabama. The district lies to the west and north of the public square, and features homes of some of the town's most prominent residents. Development began in the district soon after the town was founded in 1818; there are five homes remaining from the antebellum period. The district saw moderate growth between the Civil War and the early 1900s, most of which are Queen Anne and Victorian styles. The majority of houses in the district were constructed between 1908 and 1939. As the need for housing in the town grew, larger antebellum lots were subdivided and new construction was added. Larger houses tended to be American Foursquares, while middle-class houses were bungalows and cottages, some with Tudor Revival and Colonial Revival details. The district is entirely residential, with the exception of the First Methodist Church, built in 1925 in Neoclassical style; 400 North Jefferson was built in 1935 as a hospital, but later converted to apartments. Other notable properties in the district include the George S. Houston House, which was converted into a public library. The district was listed on the National Register of Historic Places in 1989.
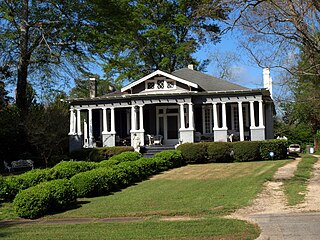
The Fort Dale-College Street Historic District is a historic district in Greenville, Alabama. The district contains Greenville's oldest existing affluent residences, dating to as early as the 1850s. In the initial federal land sale following the Creek War, the area that became northwest Greenville was claimed by William Dunklin. Dunklin sold the claim to William Burnette, who began to parcel the land for sale and to give to family members. Burnette's daughter and son-in-law built a Corinthian-columned Greek Revival home in 1857. A few other pre-Civil War houses remain, and construction continued after the war, including a school building that was later converted into a house. Most of the early residences were large, and built in Greek Revival, Second Empire, and Colonial Revival styles. Beginning in the 20th century, bungalows and cottages on smaller lots began to emerge. One of the later constructions in the district is a Spanish Colonial Revival house, built in 1928.

The Asbury Historic District is a 288 acres (117 ha) historic district encompassing the community of Asbury in Franklin Township of Warren County, New Jersey. It is bounded by County Route 632, County Route 643, Maple Avenue, Kitchen Road, and School Street and extends along the Musconetcong River into Bethlehem Township of Hunterdon County. It was listed on the National Register of Historic Places on March 19, 1993 for its significance in architecture, industry, religion, community development, politics/government, and commerce. The district includes 141 contributing buildings, a contributing structure, two contributing sites, and four contributing objects.























