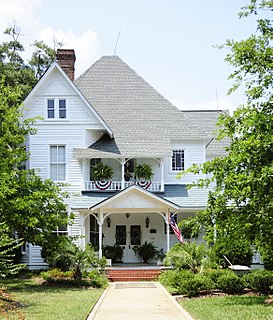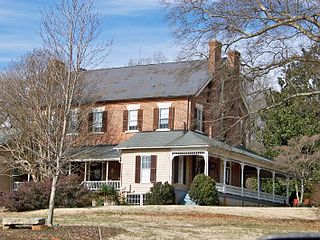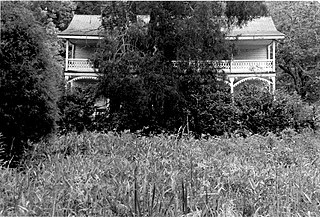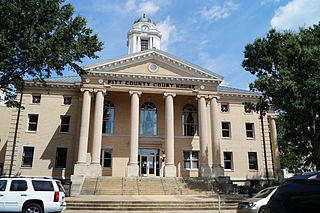
Ahoskie is a town in Hertford County, North Carolina. The population was 5,039 at the 2010 census. Ahoskie is located in North Carolina's Inner Banks region. Its nickname is "The Only One" because no other town in the world is known by the same name. The origin of the word Ahoskie, which was originally spelled "Ahotsky," came from the Wyanoke Indians who entered the Hertford County area at the beginning of European settlement.

The General Israel Putnam House in Danvers, Massachusetts, United States, is a historic First Period house recorded in the National Register of Historic Places. The house is also sometimes known as the Thomas Putnam House after Lt. Thomas Putnam (1615–1686), who built the home circa 1648. His grandson, Israel Putnam, the famous general of the American Revolution, was born in the house. Lt. Thomas Putnam was the father of Sgt. Thomas Putnam Jr.,, a notorious figure in the Salem witch trials. The Putnam House is now operated by the Danvers Historical Society and open by appointment.

Hopsewee Plantation, also known as the Thomas Lynch, Jr., Birthplace or Hopsewee-on-the-Santee, is a plantation house built in 1735 near Georgetown, South Carolina. It was the birthplace of Thomas Lynch, Jr., a signer of the Declaration of Independence, and served as a Lowcountry rice plantation. Before he departed for his ill-fated voyage he made a will, which stipulated that heirs of his female relatives must change their surname to Lynch in order to inherit the family estate, a rice plantation. He was taken ill at the end of 1779 and he sailed, with his wife, for St. Eustatius in the West Indies. Their ship disappeared at sea in a storm and was never found. The family estate, Hopsewee, still stands in South Carolina. The Lynch family sold the house in 1752 to Robert Hume whose son, John Hume, lived at Hopsewee in the winter after inheriting it. Upon his death in 1841, his own son, John Hume Lucas, inherited the house. John Hume Lucas died in 1853. Like many Santee plantations, it was abandoned during the Civil War. After the war, rice was never planted again, but the Lucas family continued to occupy Hopsewee until 1925. In September 1949, Col. and Mrs. Wilkinson bought the house and occupied it.

Orange Grove, also known as the Gaillard-Colclough House, is an historic 39.9-acre (161,000 m2) plantation and its plantation house at Gaillard's Crossroads,, north of Dalzell, South Carolina. It was added to the National Register of Historic Places on August 19, 1993.

Robert Barnwell Allison House is a historic home located at Lancaster, Lancaster County, South Carolina. It was built in 1897, and is a rectangular, two-story, frame clapboard covered Queen Anne style dwelling. It has a tall, hipped roof with intersecting gables and diamond novelty shingle covered gable ends.

The Robert Lafayette Cooper House is a historic house at 109 Campbell Street in Murphy, North Carolina. The two story wood frame house was built 1889-91, and is one of the finest Queen Anne Victorian houses in Cherokee County. The house is roughly rectangular in mass, with a number of gable sections projecting from its hipped roof. It has two octagonal cupolas, and an elaborately decorated porch which includes an octagonal corner section. The house was built by Robert Lafayette Cooper, a successful local lawyer, as a wedding present for his wife.

Robert L. Doughton House is a historic home located at Laurel Springs, Alleghany County, North Carolina It was built in 1899, and is a two-story frame farmhouse in a vernacular Queen Anne style influenced frame cottage. It features a steeply pitched hip roof, with a two-story, one-bay gable roof projection. It was the home of Robert L. Doughton (1863-1954), one of North Carolina's foremost politicians of the first of the 20th century. In the 1990s Rufus A. Doughton's house was restored, and it is now a popular bed-and-breakfast for tourists to the region.

Gaither House is a historic home located at Morganton, Burke County, North Carolina. It was built about 1840, and is a one-story, three-bay, hip roofed, Greek Revival style frame house. It features a three-bay, pedimented entrance porch supported by four, large, fluted Doric order columns. It was the home of Burgess Sidney Gaither (1807-1892), a Whig party attorney long prominent in local and state political activities.

Miller–Cansler House, also known as the Adam Miller Jr. House, is a historic home located near Maiden, Catawba County, North Carolina. It was built about 1820, and is a two-story, frame Federal style farmhouse. It features a full-width shed-roofed porch. A one-story frame ell was added in 1941.

Scarborough House is a historic home located in the Hayti neighborhood of Durham, Durham County, North Carolina. It was built in 1916, and consists of a cubical two-story, two-room-deep hip roofed main block, with a two-story hip-roofed rear ell. It features a Neoclassical style, two-story flat-roofed portico on paired Doric order columns. It was built by prosperous African-American funeral home owner J. C. Scarborourgh and his wife Daisy and many of the materials used for the house were salvaged by Scarborough from the 1880s Queen Anne Style Frank L. Fuller House which formerly stood in the 300 block of E. Main St.

William J. Wilson House is a historic home located near Gastonia, Gaston County, North Carolina. It was built about 1824, and is a two-story, five bay, Federal style frame dwelling. It has a side-gable roof and exterior brick end chimneys. It features a one-story, Late Victorian porch with porte cochere.

J. C. Siceloff House is a historic home located at High Point, Guilford County, North Carolina. It was built about 1920, and is a two-story, stuccoed dwelling with Colonial Revival, Mission Revival, and Prairie School design elements. Additions were constructed in the 1930s. It has a low hipped roof with widely overhanging boxed eaves and a dormer, stuccoed chimneys, and front porch and porte-cochère. Also on the property is a contributing garage. The building has been converted to office use.

Roberts H. Jernigan House is a historic home located at Ahoskie, Hertford County, North Carolina. It was built in 1917-1918, and is a two-story, Southern Colonial style frame dwelling with a truncated hip roof. It is sheathed in weatherboard and features a two-story, pedimented portico flanked by one-story porches extending to sides.

Pleasant Retreat Academy, also known as The Confederate Memorial Hall, is a historic building located at 129 East Pine Street, Lincolnton, North Carolina.

Jeff White House is a historic home located near Marshall, Madison County, North Carolina. It is dated to the late-19th century, and is a two-story, three-bay, "T"-shaped frame farmhouse. It features a two-story gable-roof front porch, with notable applied wooden ornament and rich, lacelike ornamentation.

Samuel J. McElroy House is a historic home located near Huntersville, Mecklenburg County, North Carolina. It was built about 1885, and is a two-story, "T"-shaped vernacular Victorian style frame farmhouse. It has gable roof and features a porch with original decorative woodwork. It has a one-story rear kitchen wing and a smokehouse. Also on the property is a contributing tack house.

John N. Peterson Farm is a historic home, farm, and national historic district located near Poplar, Mitchell County, North Carolina. The farmhouse was built about 1870, and is a two-story, three bay, single pile I-house with vernacular folk Victorian sawn detailing. The front facade features a double-tier, semi-engaged, broken-slope, shed-roofed front porch. Other contributing resources are a barn dated to the second half of the 19th century and the agricultural landscape.

Amis-Bragg House is a historic home located at Jackson, Northampton County, North Carolina. It was built about 1840, and is a two-story, five bay, single-pile Greek Revival style frame house with a two-story ell and one-story kitchen wing. It has a hipped roof and interior end chimneys. It was the home of Thomas Bragg Jr. (1810-1872), North Carolina governor and member of the United States Senate, purchased the house in 1843 and lived here until 1855.

Leonidas R. Wyatt House is a historic home in Raleigh, Wake County, North Carolina. It was built in 1881-1882 and is a two-story, "Triple-A" frame I-house with Italianate-style design elements. It has two one-story real ells connected by a hyphen. It has a hipped and shed-roofed wing added in the early 20th century and a small second-story, shed-roofed rear wing added in the 1920s. It was moved to its present location in June 1988.

Solomon and Kate Williams Jr. House, also known as The Anchorage, is a historic home located near Inez, Warren County, North Carolina. It was built about 1880, and is a one-story, frame building with a low-pitched hip roof and an almost square plan. A one-story rear addition was built in 2000-2001. It features a hip roofed front porch with sawnwork decoration. Also on the property is a contributing smokehouse.























