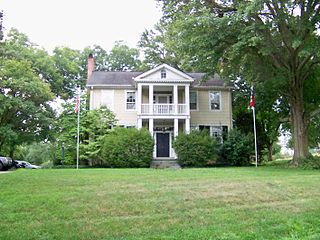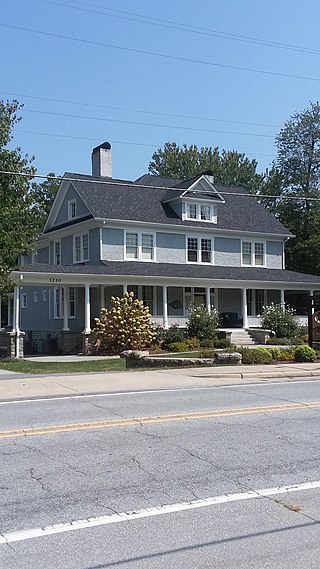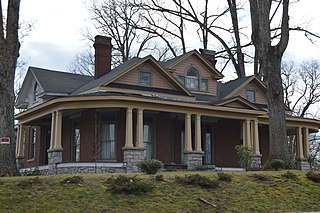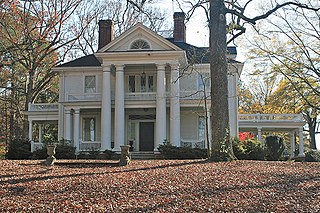The Hood–Anderson Farm is a historic home and farm and national historic district located at Eagle Rock, Wake County, North Carolina, a suburb of the state capital Raleigh. The main house was built about 1839, and is an example of transitional Federal / Greek Revival style I-house. It is two stories with a low-pitched hip roof and a rear two-story, hipped-roof ell. The front facade features a large, one-story porch, built in 1917, supported by Tuscan order columns. Also on the property are the contributing combined general store and post office (1854), a one-room dwelling, a two-room tenant/slave house, a barn (1912), a smokehouse, and several other outbuildings and sites including a family cemetery.
The Heartsfield–Perry Farm is a historic home and farm located at Rolesville, Wake County, North Carolina, a satellite town of the state capital Raleigh. The original one-room house was built in the 1790s, with a Greek Revival style update made about 1840. It is a two-story house with two-story rear ell and one-story rear shed addition. It features a double-tier Greek-Revival-style—porch and low hipped roof. The interior of the house retains some Federal style design elements. Also on the property are the contributing detached kitchen, smokehouse / woodshed, privy, doctor's office, mule barn, pack house, horse barn, feed barn, two tobacco barns, the family cemetery, and the agricultural landscape.
Strickler–Louderback House is a historic home located near Shenandoah, Page County, Virginia. It was built in 1852, and is a two-story, five-bay, brick dwelling with a two-story rear ell. It has a metal-sheathed gable roof, gable-end chimneys, and a one-story Greek Revival style front porch. The interior features Federal and Greek Revival style decorative detailing. It was renovated in 1989–1993. Also on the property are the contributing L-shaped outbuilding, grape arbor, chicken house, and family cemetery.
John A. Mason House is a historic home located near Farrington, Chatham County, North Carolina. It was built about 1850, and is a two-story, Greek Revival style frame dwelling. It has a two-story rear ell and another one-story rear section. The front facade features a one-story, original, hip-roofed porch.

Joshua Beam House is a historic home located near Shelby, Cleveland County, North Carolina. It was built about 1845, and is a two-story, gable-roofed frame dwelling in the Greek Revival style. It has a one-story rear kitchen ell. The front facade features a two-story pedimented porch with an intervening second floor balcony.
Clifton House and Mill Site is a historic home and grist mill site located near Royal, Franklin County, North Carolina. It was built in the 1850s, and is a two-story, rectangular frame house with a hipped roof in the Greek Revival style with Italianate design elements. It features a two-story pedimented front porch and has a two-story rear ell. Also on the property are two contributing 19th-century outbuildings, Miller's House, and the ruins of a grist mill built about 1831, including some machinery.

Mary Mills Coxe House is a historic home located near Hendersonville, Henderson County, North Carolina. Built about 1911, the house is a 2+1⁄2-story, Colonial Revival style frame dwelling with a pebbledash finish. It has a two-level side-gabled roof, a pedimented front dormer, and a rear gable ell. It features a one-story hip-roofed wraparound porch and porte-cochère. Also on the property is a non-contributing art studio building associated with the Flat Rock School of Art. In 1993 and 1994, the house was renovated for use as offices.
Dr. Roscius P. and Mary Mitchell Thomas House and Outbuildings, also known as the Ruth Thomas Home Farm, is a historic home located near Bethlehem, Hertford County, North Carolina. The house was built in 1887, and is a two-story, three-bay, single-pile, side-gable roof, Late Victorian style frame dwelling with a two-story, gable-roof rear ell. Built into the ell is a Greek Revival style kitchen building. The house is sheathed in weatherboard, sits on a brick foundation, and has a one-story half-hip roof porch. Also on the property are the contributing doctor's office, smoke house, and root cellar.
Kittrell-Dail House is a historic home located near Renston, Pitt County, North Carolina. It was built about 1855, and is a two-story, three-bay, side-gable, single pile frame dwelling with Greek Revival style design elements. It has two contemporary shed roofed wings and a 20th-century rear ell. A one-story, hip roof porch, almost the length of the house, was added about 1920–1930. Also on the property is the contributing kitchen building.
The Williams–Powell House is a historic plantation house located at Orrum, Robeson County, North Carolina. It was built about 1830, and is a two-story, frame dwelling with a rear kitchen ell, in a transitional Federal / Greek Revival style. It has a gable roof and flanking exterior end chimneys. The front facade features a free-standing two-story portico, which shelters the first and second story porches.

Hall Family House is a historic home and farm located near Bear Poplar, Rowan County, North Carolina. The farmhouse was built in 1856–1857, and is a two-story, three-bay, "L"-plan Greek Revival style frame dwelling. It has a full width front porch and two-story rear ell. Its builder James Graham also built the Jacob Barber House and the Robert Knox House. Also on the property are the contributing triple-pen log barn, log smokehouse, water tank, milking parlor, and barn (1925).
Barber Farm, also known as Luckland, is a historic farm complex and national historic district located near Cleveland, Rowan County, North Carolina. The Jacob Barber House was built about 1855, and is a two-story, single-pile, three-bay vernacular Greek Revival style frame dwelling. It has a one-story rear ell and a one-story shed roofed rear porch. Its builder James Graham also built the Robert Knox House and the Hall Family House. Other contributing resources are the cow barn, smokehouse, granary, double crib log barn, well house, log corn crib / barn, carriage house, school, Edward W. Barber House (1870s), Edward W. Barber Well House (1870s), North Carolina Midland Railroad Right-of-Way, and the agricultural landscape.
Isaac Williams House is a historic home located near Newton Grove, Sampson County, North Carolina. The farmhouse was built about 1867, and is a one-story, double-pile, five bay-by-four bay, transitional "Triple-A" frame dwelling, with Greek Revival style design elements. It has a prominent front cross-gable roof and hip roofed, three bay, front porch. A 1+1⁄2-story rear ell was added about 1980. Also on the property are the contributing servants quarters, family cemetery, and surrounding fields and woodlands.
William E. Faison House is a historic home located near Giddensville in Sampson County, North Carolina. It was built about 1870, and is a two-story, double-pile, frame dwelling, with Greek Revival and Italianate style design elements. It has a hipped roof; one-story, gable roofed rear ell; and features a one-story front porch. Also on the property is the contributing family cemetery.
Thomas Bullard House is a historic home located near Autryville, Sampson County, North Carolina. It was built in 1856, and is a two-story, double-pile, transitional Greek Revival / Federal style frame dwelling. It has a hipped roof, replacement one-story front porch built in the 1950s, and a one-story rear ell. The interior has a formal, center-hall plan. Also on the property is the contributing smokehouse (1856) and family cemetery (1862-1991).

Edgar Harvey Hennis House is a historic home located at Mount Airy, Surry County, North Carolina. It was built in 1909, and is a 1+1⁄2-story, three bay by eight bay, Late Victorian/Colonial Revival-style brick veneer dwelling. It has a two-story rear ell with two-tier porch, a hipped roof with multiple projecting gables, four corbelled interior chimneys, and a wraparound porch.

Silvermont is a historic home located at Brevard, Transylvania County, North Carolina. It was built in 1916–1917, and is a two-story, five-bay, Colonial Revival style brick dwelling with a gambrel roof. Also on the property is a one-story, stone veneer cottage. It has a rear ell, two-story front portico supported by columns with Corinthian order capitals, one-story wraparound porch, porte cochere, and sunroom. The house and grounds were donated to Transylvania County in 1972, and serve as a public recreation center.

J. Beale Johnson House is a historic home located near Fuquay-Varina, Wake County, North Carolina. The house was built about 1906, and is a two-story, double pile, Classical Revival style frame dwelling. It is sheathed in weatherboard, sits on a brick foundation, hipped roof, and rear ell. It features a two-story pedimented front portico supported by Doric order columns and one-story wraparound porch with porte cochere.

Herman Green House is a historic home located south of Raleigh in Wake County, North Carolina. It was built about 1911, and is a two-story, three-bay, Colonial Revival-style frame dwelling with a slate hipped roof. It is sheathed in weatherboard and has a one-story rear kitchen ell. It features a one-story, hip roof wraparound porch.

Dr. Hubert Benbury Haywood House is a historic home located at Raleigh, Wake County, North Carolina. It was built in 1916, and is a two-story, Prairie School-style brick dwelling with a green tile hipped roof and two-bay wide, one-bay deep, one-story brick sun porch. A two-story rear ell was added in 1928. The interior has Colonial Revival style design elements.












