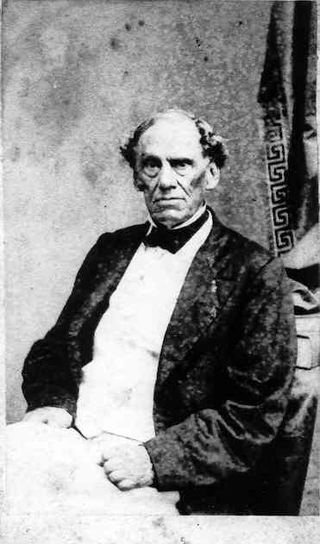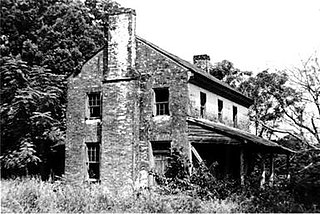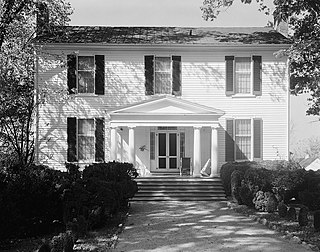
Bedford Brown was a Democratic United States Senator from the State of North Carolina between 1829 and 1840.

Marycrest College Historic District is located on a bluff overlooking the West End of Davenport, Iowa, United States. The district encompasses the campus of Marycrest College, which was a small, private collegiate institution. The school became Teikyo Marycrest University and finally Marycrest International University after affiliating with a private educational consortium during the 1990s. The school closed in 2002 because of financial shortcomings. The campus has been listed on the Davenport Register of Historic Properties and on the National Register of Historic Places since 2004. At the time of its nomination, the historic district consisted of 13 resources, including six contributing buildings and five non-contributing buildings. Two of the buildings were already individually listed on the National Register.

The Zachary-Tolbert House, also known as the Mordecai Zachary House, is a restored pre-American Civil War house located at Cashiers, Jackson County, North Carolina. The house was built between 1850 and 1852, and is a two-story, five bay Greek Revival style frame dwelling. It has a low hipped roof and central front, two-story, portico. A frame two-room kitchen was added to the rear elevation and was connected to the house by a covered breezeway in the 1920s.

The McGehee–Stringfellow House, also known as Oak Grove, was a historic plantation house near Greensboro, Alabama, United States. It was added to the National Register of Historic Places on September 17, 1980, due to its architectural significance. It was accidentally destroyed in the 1980s during an attempt to move it to another location.

The Asa Johnston Farmhouse is a historic farmhouse in Johnstonville, Conecuh County, Alabama. The one story, spraddle roof dogtrot house was built in 1842 by Ezra Plumb for Asa Johnston.

The Vera and Laszlo Tisza House is a historic house at 2 Deer Trail in the remote northeastern part of Wellfleet, Massachusetts, within the Cape Cod National Seashore. It is one of a number of surviving houses in Wellfleet that combine elements of Modern architecture with traditional Cape Cod architecture. The house was designed by Olav Hammarstrom, a protégé of Eero Saarinen, for Vera and László Tisza. The house is a T-shaped one-story structure with a central breezeway that provides views of the surrounding woodlands to much of the house. The main block, which is divided by the breezeway, measures 41 by 25 feet, with a 31 by 14 foot section added perpendicular to its north end. A flat roof, covered with rolled asphalt, extends for two feet beyond the edges of the house, and has exposed rafters that are visible both inside and outside the house. There is a recessed porch on the south side of the main block.

Windswept Acres, or the Powers House, is a historic house on New Hampshire Route 31 in Goshen, New Hampshire. Built about 1800, it is one of Goshen's oldest houses, and one of a cluster of plank-frame houses in the community. The house was listed on the National Register of Historic Places in 1985.
Gunston Hall, also known as Franklin Hall, is a historic estate and a national historic district located at Biltmore Forest, Buncombe County, North Carolina. The district encompasses five contributing buildings, one contributing site, and two contributing structures. The main house was designed by architect Waddy Butler Wood and built in 1923. It is a five-part Colonial Revival style dwelling consisting of a 1+1⁄2-story main block flanked by hyphens and 1+1⁄2-story wings. The grounds were designed by noted landscape architects Chauncey Beadle and Lola Anderson Dennis. Other contributing elements are the Grounds and Garden, the Breezeway, Gazebo, Tool Shed/Potting Shed, Greenhouse, Garden Shed, and Entrance Piers and Gates (1923). The estate was built by Dr. William Beverley Mason, a great-great grandson of George Mason, who built Gunston Hall (1759).

Melrose, also known as the Williamson House, is a historic plantation house located near Yanceyville, Caswell County, North Carolina. It consists of two two-story, frame blocks connected by a 1+1⁄2-story breezeway. The original section dated to about 1780 and is a two-story, frame single pile block with Federal style details. The later section was built about 1840, and is a two-story, frame single pile block with Greek Revival style details. The later section features a portico supported by four unfluted Doric order columns. Also on the property is an octagonal, Williamsburg-style pump house with a conical roof.
Brown–Graves House and Brown's Store is a historic plantation complex located near Locust Hill, Caswell County, North Carolina. The plantation house was built about 1800, and is a two-story, five bay, Late Georgian style frame dwelling. It is set on a stone basement and has a low hipped roof. The front facade features a one-story pedimented porch with Corinthian order columns. Brown's Store is located across from the house and is a one-story, gabled frame building with a single shouldered stone and brick chimney. Also on the property are the contributing two slave quarters, a smoke house, and a Greek Revival period law office.
Rose Hill, later known as Timberlake House, is a historic plantation house located near Louisburg, Franklin County, North Carolina. The main block was built about 1803, and is a two-story, five bay, transitional Georgian / Federal style frame dwelling. It has a gable roof and double-shouldered brick end chimneys. A rear ell was expanded about 1840, and about 1880 a one-story Queen Anne-style, full width verandah was added. About 1910, a Neoclassical portico was added over the verandah, as was a bathroom wing. Also on the property are the contributing slave quarter, kitchen, playhouse, and generator / wellhouse.
Rose Hill is a historic tobacco plantation house and national historic district located near Grassy Creek, Granville County, North Carolina. The house was built about 1834, and is a two-story, three bay by two bay, Greek Revival style red brick dwelling. It has a low hipped roof and a Colonial Revival style front porch added in the late-19th or early-20th century. Also on the property are the contributing garage, two frame corn cribs, four log tobacco barns, a log striphouse, a frame packhouse, and a tenant house.
Farmville Plantation is a historic plantation house located near the historic location, called Elmwood south of Statesville in Iredell County, North Carolina. It consists of two Federal style houses. The main house was built about 1818, and is a two-story, three bay by two bay, brick dwelling with a two-story entrance portico. The house is also known as the Joseph Chambers house or Darshana. The main house has a low gable roof and one-story rear shed porch. Attached to it by a breezeway is a smaller two-story, three bay by two bay stuccoed brick dwelling. The house was restored in the 1960s.

John Evander Phillips House is a historic home located near Cameron, Moore County, North Carolina. It was built in 1893, and is a two-story, cruciform plan, frame farmhouse with Late Victorian style decorative elements. The front facade features wraparound porch. A breezeway at the rear of the dwelling, enclosed before 1937, joins the main block to a late 18th-century kitchen house. Also on the property is a contributing brick cider house.

The C. E. Foster House is a historic house on Skyline Drive in Queen Wilhelmina State Park, located in central western Arkansas. It is a rustic stone structure, with two parts connected by a breezeway, located just outside the park entrance on the north side of the highway. It was built in 1931 by Carlos Hill and Phil Lance, and sold soon afterward to C. E. Foster, an Oklahoma oil businessman, who bought it for use as a summer house. It is one of four houses built by Hill on Rich Mountain, and is the best-preserved of the two that survive. In the 1960s the house was operated as a tourist attraction known as the "Wonder House"; it was taken over by the state in 1971.
Little Manor, also known as Mosby Hall, is a historic plantation house located in Warren County, North Carolina near the town of Littleton. It was built about 1804, and is a Federal style frame dwelling consisting of a two-story, five bay, pedimented main block flanked by one-story wings. It has a pedimented center bay front porch with Doric order pilasters and an older two-story rear wing, dated to about 1780.
Gen. Joshua Barnes House is a historic house located along SR 1326 near Wilson, Wilson County, North Carolina.
Ward-Applewhite-Thompson House is a historic plantation house located near Stantonsburg, Wilson County, North Carolina. It was built about 1859, and is a boxy two-story, three bay, double pile, Greek Revival style frame dwelling. It has a shallow hipped roof and wrap-around Colonial Revival style porch with Doric order columns added about 1900. Attached to the rear of the house is a gable roofed one-story kitchen connected by a breezeway. Also on the property are a number of contributing outbuildings including two packhouses, stable, and tobacco barns.
Maj. James Scarborough House is a historic plantation house located near Saratoga, Wilson County, North Carolina. It was built about 1821, and is a two-story, five bay, Federal style frame dwelling with a rear shed addition and exterior end chimneys. It has a one-story rear kitchen wing connected by a breezeway. Also on the property is a contributing latticed well-house.
Brown Bay is a bay and a former sugar cane and cotton plantation in the Virgin Islands National Park on the island of Saint John, U.S. Virgin Islands. It is on the north shore of eastern end of the island, north of the settlement of Palestina.














