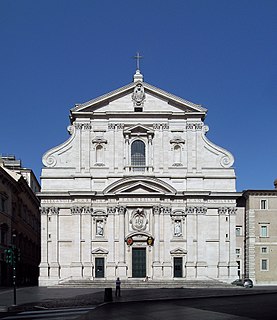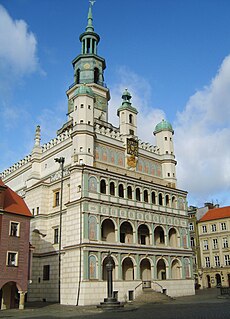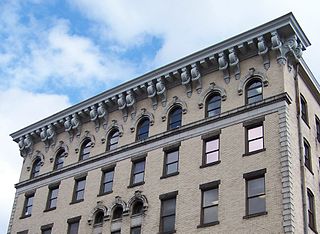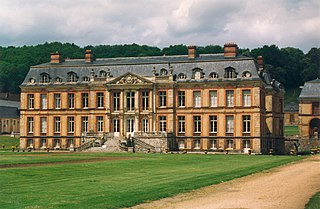
The Park Row Building is a building on Park Row bordering TriBeCa and the Financial District of the New York City borough of Manhattan also known as 15 Park Row. The building was designed by R. H. Robertson, a pioneer in steel skyscraper design, and engineered by the firm of Nathaniel Roberts.

The Wales and Hamblen Building is a historic commercial building at 260 Main Street in Bridgton, Maine. Built in 1882, it is a fine example of late Italianate architecture, and one of the town's most architecturally sophisticated commercial buildings. It was listed on the National Register of Historic Places.

The Warsaw Courthouse Square Historic District is a historic district in Warsaw, Indiana that was listed on the National Register of Historic Places in 1982. Its boundaries were increased in 1993.

The Federal Building and U.S. Courthouse, Port Huron, Michigan is a historic courthouse and federal office building located at Port Huron in St. Clair County, Michigan. It is a courthouse of the United States District Court for the Eastern District of Michigan.

The Harlow Block is a commercial building located at 100 West Washington Street in Marquette, Michigan. It was listed on the National Register of Historic Places in 1983.
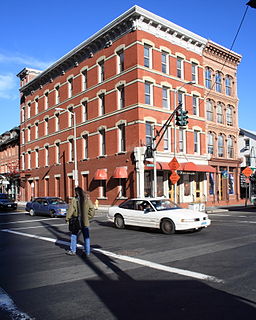
The Imperial Granum-Joseph Parker Buildings, also known historically as the Del Monico Building, are a pair of conjoined historic commercial buildings at Elm and Orange Streets in downtown New Haven, Connecticut. Built in 1875 and 1877, the two buildings are among the finest examples of the architecture of that period in the city, with one sporting one of the city's only surviving cast iron facades. The buildings were listed on the National Register of Historic Places in 1986.
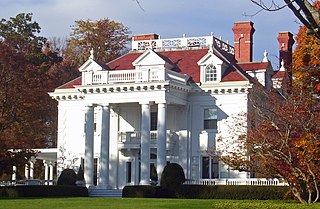
Hiddenhurst is the former estate of businessman Thomas Hidden, on Sheffield Hill Road in the Town of North East, New York, United States, south of the village of Millerton. It is an elaborate frame house built at the beginning of the 20th century in the neo-Georgian architectural style.
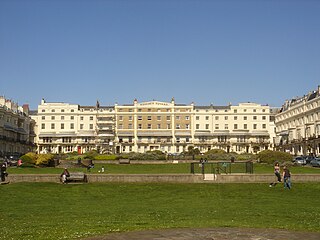
Regency Square is a large early 19th-century residential development on the seafront in Brighton, part of the British city of Brighton and Hove. Conceived by speculative developer Joshua Hanson as Brighton underwent its rapid transformation from fishing village to fashionable resort, the three-sided "set piece" of around 70 houses and associated structures was designed and built over a ten-year period by Brighton's most important Regency-era architects: the partnership of Charles Busby, Amon Wilds and his son Amon Henry Wilds. The site was originally Belle Vue Field—used at various times as a military camp, a showground and the location of a windmill.

Central Office Building is a historic building located in downtown Davenport, Iowa, United States. It has been listed on the National Register of Historic Places since 1983. It is located in the center of a block with other historic structures. It now houses loft apartments.

The Henry Berg Building is a historic building located in downtown Davenport, Iowa, United States. It has been listed on the National Register of Historic Places since 1983. It is on the same block as Davenport Bank and Trust, Central Office Building and 202 W. Third Street. It is also next to the Ficke Block on Harrison Street. All of these structures are listed on the National Register.

The Porteous, Mitchell and Braun Company Building, also known as the Miller Building, is an historic building at 522-28 Congress Street in downtown Portland, Maine. Built in 1904 and enlarged in 1911, it housed Portland's largest department store for many years, and is a fine example Renaissance Revival architecture. It was listed on the National Register of Historic Places in 1996. It now houses the primary campus facilities of the Maine College of Art.

The Waterbury Municipal Center Complex, also known as the Cass Gilbert National Register District, is a group of five buildings, including City Hall, on Field and Grand streets in Waterbury, Connecticut, United States. They are large stone and brick structures, all designed by Cass Gilbert in the Georgian Revival and Second Renaissance Revival architectural styles, built during the 1910s. In 1978 they were designated as a historic district and listed on the National Register of Historic Places. They are now contributing properties to the Downtown Waterbury Historic District.

The John Archibald Campbell United States Courthouse, also known as the United States Court House and Custom House, is a historic courthouse and former custom house in Mobile, Alabama. It was completed in 1935. An addition to the west was completed in 1940. It was added to the National Register of Historic Places on October 8, 2008.

The Schiffman Building is a historic commercial building in Huntsville, Alabama. It was built sometime before the Civil War, although the exact date is not known. Originally, it was a three-bay brick building divided by large, flat pilasters. The southern bay, at the corner of East Side Square and Eustis Avenue, was remodeled in the Richardsonian Romanesque style in 1895. The other two bays were demolished in the 1970s. Future Speaker of the U.S. House William B. Bankhead used the building as an office while he was Huntsville's city attorney from 1898–1902; his daughter, actress Tallulah Bankhead, was born in the second floor apartment. Issac Schiffman, a businessman and banker, purchased the building in 1905.

Hunters Buildings is a heritage-listed group of commercial buildings at 179 - 191 George Street, Brisbane City, City of Brisbane, Queensland, Australia. The individual buildings are Treasury Chambers, St Francis House, and Symons Building. They were designed by Richard Gailey and built in 1886 by George Gazzard. They were added to the Queensland Heritage Register on 21 October 1992.

Alexander Pirnie Federal Building is a historic post office, courthouse, and custom house located at Utica, Oneida County, New York. It was named for Congressman Alexander Pirnie in 1984. It was listed on the National Register of Historic Places in 2015.

Robert A. Grant Federal Building and U.S. Courthouse, also known as the Federal Building, is a historic post office and courthouse building located at South Bend, St. Joseph County, Indiana. It was designed by architect Austin and Shambleau and built in 1932-1933. It is a four-story, Art Deco / Art Moderne style building faced with Indiana limestone and Vermont granite. It housed a post office until 1973.
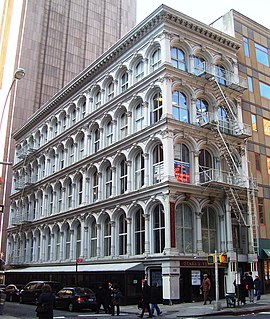
319 Broadway, also known as the Metropolitan Life Insurance Company Home Office, is a five-story office building on the corner of Broadway and Thomas Street in the Tribeca neighborhood of Manhattan, New York City. It is a cast-iron building in the Italianate architecture style, built in 1869–70 and designed by D. & J. Jardine. It is the lone survivor of a pair of buildings at 317 and 319 which were known as the "Thomas Twins". The cast iron for these mirror-twin buildings was provided by Daniel D. Badger's Architectural Iron Works. The building was designated a New York City landmark on August 29, 1989.
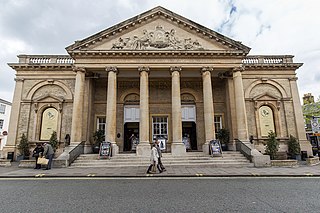
In England, Corn Exchanges are distinct buildings which were originally created as a venue for Corn merchants to meet and arrange pricing with farmers for the sale of wheat, barley and other corn crops. With the repeal of the Corn Laws in 1846, a large number of Corn Exchanges were built, particularly in the corn growing areas of Eastern England. However, with the fall in price of English Corn as a result of cheap imports, Corn Exchanges virtually ceased to be built after the 1870s. Increasingly they were put to other uses, particularly as meeting and concert halls. Many found a new lease of life in the early 20th century as cinemas, Following the 2nd World War many could not be maintained and they were demolished. In the 1970s their architectural importance came to be appreciated, and most of the surviving examples are listed buildings. Most of the surviving Corn Exchanges have now been restored and many have become Arts Centres, Theatres or Concert Halls.

Grahame's Corner is a heritage-listed commercial and office building located at 142-144 Pitt Street, in the Sydney central business district, in the City of Sydney local government area of New South Wales, Australia. It was designed by G. A. Morell and built from 1877 to 1882. It is also known as Grahams Corner and the AMFIS Building. The property was added to the New South Wales State Heritage Register on 2 April 1999.







