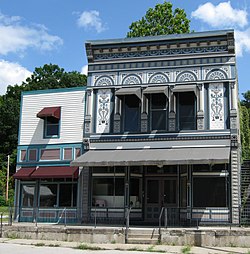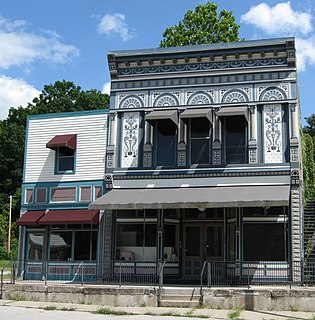
This list is of the properties and historic districts that are designated on the National Register of Historic Places or that were formerly so designated, in Hennepin County, Minnesota; there are 169 entries as of November 2018. A significant number of these properties are a result of the establishment of Fort Snelling, the development of water power at Saint Anthony Falls, and the thriving city of Minneapolis that developed around the falls. Many historic sites outside the Minneapolis city limits are associated with pioneers who established missions, farms, and schools in areas that are now suburbs in that metropolitan area.

This is a list of the National Register of Historic Places listings in Crow Wing County, Minnesota. It is intended to be a complete list of the properties and districts on the National Register of Historic Places in Crow Wing County, Minnesota, United States. The locations of National Register properties and districts for which the latitude and longitude coordinates are included below, may be seen in an online map.

This is a list of the National Register of Historic Places listings in Fillmore County, Minnesota. It is intended to be a complete list of the properties and districts on the National Register of Historic Places in Fillmore County, Minnesota, United States. The locations of National Register properties and districts for which the latitude and longitude coordinates are included below, may be seen in an online map.

This is a list of the National Register of Historic Places listings in Houston County, Minnesota. It is intended to be a complete list of the properties and districts on the National Register of Historic Places in Houston County, Minnesota, United States. The locations of National Register properties and districts for which the latitude and longitude coordinates are included below, may be seen in an online map.
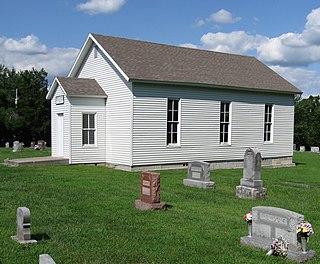
Bond's Chapel Methodist Episcopal Church, also known as Bond's Chapel, is a historic Methodist Episcopal church located near Hartsburg, Missouri. It was built in 1883-1884, and is a simple rectangular frame building, set on piers composed of creek rock and mortar. It measures 24 feet by 33 feet and has a front gable roof and vestibule.

The Samuel H. and Isabel Smith Elkins House is a historic home in Columbia, Missouri. The home is located just north of Downtown Columbia, Missouri on 9th street and today contains an artisan glassworks. The large two-story brick residence was built about 1882 in the Italianate style.

Mount Horeb Baptist Church is a historic Baptist church located near Mineola, Montgomery County, Missouri. It was built in 1897, and is a one-story, rectangular frame building with gable roof. It measures 28 feet, 3 inches, by 46 feet, 5 inches, and houses a single room. The church is representative of rural Baptist congregations 1n Mid-Missouri.

This is a list of the National Register of Historic Places listings in Mississippi County, Missouri.

The Missouri and North Arkansas Depot is a historic railroad station at Center Street and Cash Streets in Bellefonte, Arkansas. It is a small single-story structure with a wide low-pitch gable-on-hip roof and a rubble-stone exterior over a wood frame. A small shed-roof addition enlarges the building slightly to the north, while a larger cross-gable addition projects from the rear. It was built in 1901 by the Missouri and North Arkansas Railroad to serve the area's passenger traffic. It is a rare example of rubble-over-frame construction for railroad stations in the region.

Delaware Flats is a historic apartment building located at Indianapolis, Indiana. It was built in 1887, and is a three-story, ten bay wide, Classical Revival style painted brick and limestone building. The first floor has commercial storefronts with cast iron framing. The upper stories feature two-story blank arches with Corinthian order pilasters.
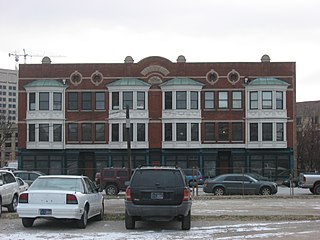
The Martens is a historic apartment building located at Indianapolis, Indiana. It was built in 1900, and is a three-story, 19 bay wide, brick building. It has commercial storefronts on the first floor with Classical Revival style cast iron pilaster posts and supporting "I" beam framing. It features two-story projecting bays on the upper stories.

Kemper Addition Historic District is a national historic district located at St. Joseph, Missouri. The district encompasses 74 contributing buildings and 1 contributing site in a predominantly residential section of St. Joseph. It developed between about 1880 and 1950, and includes representative examples of Colonial Revival, Tudor Revival, and American Craftsman style architecture. Notable buildings include the Jacob Spencer House (1912), H. E. Hutchings House (1887), Fred Binz House, Thomas Moseley Duplex (1894), Plaza Apartments (1928-1929), Hickey-Fargrave House with alterations by architect Edmond Jacques Eckel (1845–1934),`C. E. Sprague House (1905) by Eckel, David Bartlett House (1900) by Eckel, and Samuel Nave House (1889).

Samuel and Pauline Peery House is a historic home located at Albany, Gentry County, Missouri. It was designed by the architect Edmond Jacques Eckel and built in 1901. It is a 2 1/2-story, Queen Anne style frame dwelling. It has a hipped roof with hipped dormers. It features a three-story, round tower topped by a bell cast dome and a galleried wraparound porch. Also on the property is the contributing original carriage house.
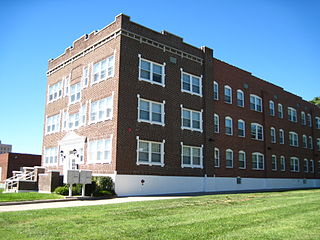
Camp Manor Apartments is a historic apartment building located at Springfield, Greene County, Missouri. It was built in 1916, and is a three-story building of wood frame construction with a red brick and wood exterior. The building features a stepped parapet with limestone cap and ornate limestone brick cornice at the roofline.

Pearl Apartments and Windsor Apartments are two historic apartment buildings located at Springfield, Greene County, Missouri. The Pearl Apartments were built in 1926, and the Windsor Apartments in 1937. They are almost identical and are three-story, Commercial Block buildings of wood frame construction with a brick exterior. They have an unadorned brick facade consisting of three bays of paired window openings with limestone quoins and sills.

Saverton School, also known as Saverton Community Center , is a historic school building located at Saverton, Ralls County, Missouri. It was built in 1934, and is a one-story hipped roof, frame building with two school rooms. It measures 52 feet by 24 feet, with a 52 feet by 13 feet addition constructed in 1960. The building has housed a community centre since 1959.

Isiah Mansur Farmstead Historic District, also known as Rock Hall, is a historic home and farm and national historic district located near Richmond, Ray County, Missouri. The district encompasses eight contributing buildings, one contributing site, and three contributing structures on a farm developed between the mid-19th and mid-20th centuries. The contributing resources include the main farmhouse, a buggy house, a large barn, an engine house (c.1900), a small barn, a brooder house, a hen house, a smokehouse, a house well, a field well, and a wellhouse. The main farmhouse is a two-story, five bay, frame I-house.

Green City station is a historic train station located at Green City, Sullivan County, Missouri. It was built about 1880 by the Quincy, Missouri, and Pacific Railroad. It is a 1 1/2-story, rectangular frame building with Stick style design elements. The gable roofed building features a central three sided hipped dormer that projects over a projecting bay window. The depot remained in operation until 1950.

Samuel T. and Mary B. Parnell House, also known as Mt. Branson Lodge, is a historic home located near Branson, Taney County, Missouri. It was built about 1912, and is a two-story, American Craftsman style dwelling constructed of irregular rubble courses of native stone. The front facade features a partial-width, two-story porch supported by massive, battered stone piers. Also located on the property is a contributing one-story, rock and wood frame garage.

Hosmer Dairy Farm Historic District, also known as Walnut Springs Farm, is a historic dairy farm and national historic district located near Marshfield, Webster County, Missouri. The district contains two contributing buildings: a dairy barn with two attached silos and horse barn. The dairy barn is a frame bank barn on a limestone block foundation.
