
This is a list of properties and historic districts in Missouri on the National Register of Historic Places. There are NRHP listings in all of Missouri's 114 counties and the one independent city of St. Louis.
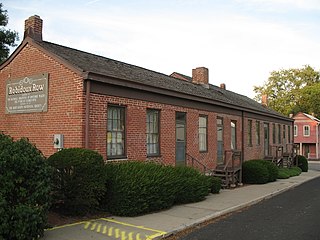
Robidoux Row is a historic apartment building located at 219-225 East Poulin Street in St. Joseph, Missouri. It was built by St. Joseph founder Joseph Robidoux in north St. Joseph in the late 1840s/early 1850s. It is a 1 1/2-story brick structure with an attached single story brick building. Robidoux lived there at one point. The Saint Joseph Historical Society has renovated the building and operates it as a local history museum.

The architectural partnership of Bebb and Gould was active in Seattle from 1914 to 1939. Partners Carl Freylinghausen Gould and Charles Herbert Bebb were jointly responsible for many buildings on the University of Washington's Seattle campus, as well as the Seattle Times Square Building (1914), Everett Public Library, U.S. Marine Hospital, and the Seattle Art Museum building in Volunteer Park.

The David Gordon House and Collins Log Cabin are two historic homes located at Columbia, Missouri. The David Gordon House is a two-story, frame I-house. The 13-room structure incorporates original construction from about 1823 and several additions from the 1830s, 1890s and 1930s. The Collins Log Cabin was built in 1818, and is a single pen log house of the story and a loft design. They represent some of the first permanent dwellings in Columbia. The House has been relocated from Stephens Lake Park to the campus of the Boone County Historical Society.

This is a list of the National Register of Historic Places listings in Nicollet County, Minnesota. It is intended to be a complete list of the properties and districts on the National Register of Historic Places in Nicollet County, Minnesota, United States. The locations of National Register properties and districts for which the latitude and longitude coordinates are included below, may be seen in an online map.

This is a list of the National Register of Historic Places listings in Fillmore County, Minnesota. It is intended to be a complete list of the properties and districts on the National Register of Historic Places in Fillmore County, Minnesota, United States. The locations of National Register properties and districts for which the latitude and longitude coordinates are included below, may be seen in an online map.
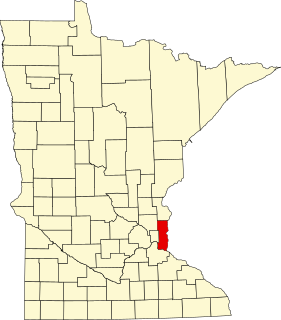
This is a list of the National Register of Historic Places listings in Washington County, Minnesota. It is intended to be a complete list of the properties and districts on the National Register of Historic Places in Washington County, Minnesota, United States. The locations of National Register properties and districts for which the latitude and longitude coordinates are included below, may be seen in an online map.

This is a list of the National Register of Historic Places listings in Wright County, Minnesota. It is intended to be a complete list of the properties and districts on the National Register of Historic Places in Wright County, Minnesota, United States. The locations of National Register properties and districts for which the latitude and longitude coordinates are included below, may be seen in an online map.
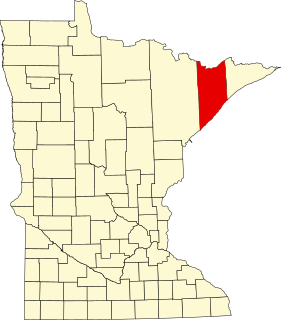
This is a list of the National Register of Historic Places listings in Lake County, Minnesota. It is intended to be a complete list of the properties and districts on the National Register of Historic Places in Lake County, Minnesota, United States. The locations of National Register properties and districts for which the latitude and longitude coordinates are included below, may be seen in an online map.

This is a list of the National Register of Historic Places listings in Faribault County, Minnesota. This is intended to be a complete list of the properties and districts on the National Register of Historic Places in Faribault County, Minnesota, United States. The locations of National Register properties and districts for which the latitude and longitude coordinates are included below, may be seen in an online map.
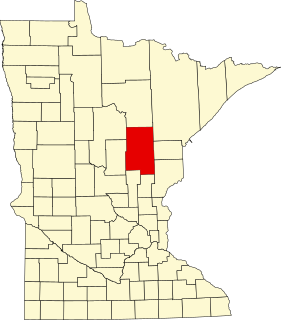
This is a list of the National Register of Historic Places listings in Aitkin County, Minnesota.

The Lexington Historical Museum is a museum with a collection of historic items related to Lexington, Missouri. The Greek Revival building was constructed in 1846 and was added to the National Register of Historic Places in 1978. It is located in the Old Neighborhoods Historic District.

Ross House, also known as John Clark House, Graceland Museum, and Audrain County Historical Museum, is a historic home located at Mexico, Audrain County, Missouri. It was built in 1857, and is a two-story, frame dwelling with Italianate style decorative features. The house is topped by a hipped roof with widow's walk. It features an imposing Classical Revival style two-story front portico. The house is operated by the Audrain County Historical Society and adjacent to the American Saddlebred Horse Museum.

John Archibald Phillips House is a historic home located at Poplar Bluff, Butler County, Missouri. It was built in 1891, and is a 2 1/2-story, irregular plan, Queen Anne style frame dwelling. It has a gable roof with fishscale shingles on the gable end and features a one-story, shed roof entry porch with milled and chamfered columns. Surrounding the house is an original cast iron fence. The house was acquired by the Butler County Historical Society in 1985 to serve as a house museum and meeting space.

Hamilton House, also known as the Edna Cuddy Memorial House and Gardens, is a historic home located at Bethany, Harrison County, Missouri. It was designed by architect Edmond Jacques Eckel and built in 1882. It is a two-story, asymmetrical, Italianate style brick dwelling. It has a low, truncated-hip roof with projecting cornice supported by concave, curved brackets. It is open as a historic home by the Harrison County Historical Society.
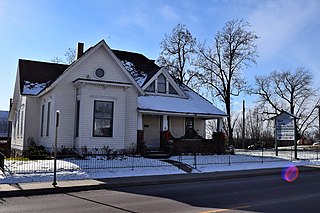
The Dr. Enoch T. and Amy Zewicki House, also known as the Osage County Historical Society Museum, is a historic home located at Linn, Osage County, Missouri. It was built about 1895, as a typical vernacular Queen Anne frame residence, and it was "updated" with an American Craftsman style front porch in the late 1930s. Also on the property are the contributing frame washhouse and pump and a large frame woodshed.

Ray County Poor Farm, also known as Ray County Historical Society and Museum, is a historic poor farm located at Richmond, Ray County, Missouri. It was built in 1909-1910, and is a two-story, "Y"-shaped brick building encompassing contains approximately 14,400 square feet of space. It was originally used to house and care for the poor and indigent. It currently houses a local history museum.




























